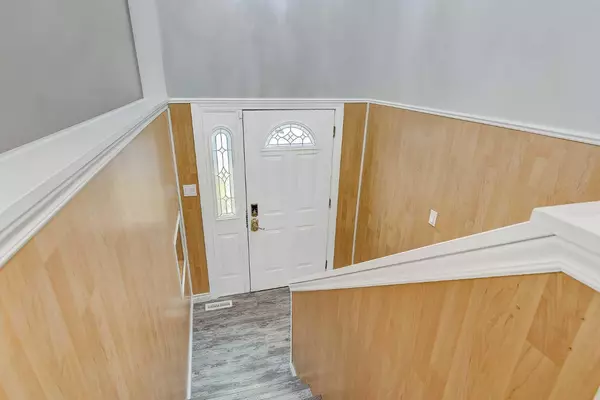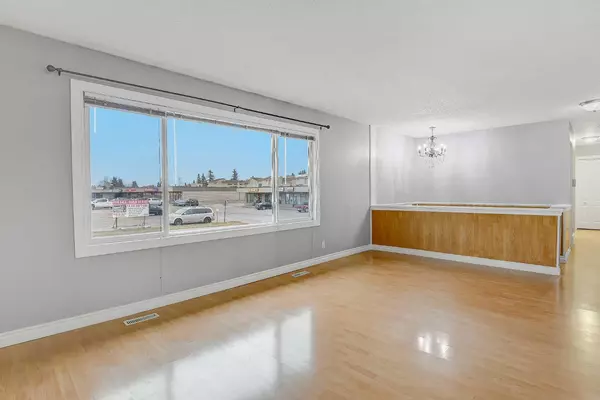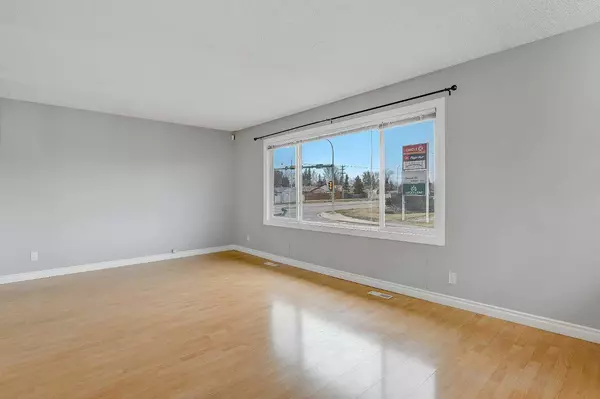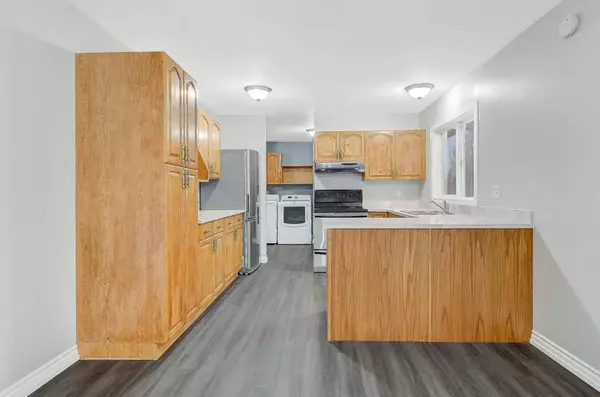$340,000
$345,000
1.4%For more information regarding the value of a property, please contact us for a free consultation.
6 Beds
3 Baths
1,248 SqFt
SOLD DATE : 11/19/2024
Key Details
Sold Price $340,000
Property Type Single Family Home
Sub Type Detached
Listing Status Sold
Purchase Type For Sale
Square Footage 1,248 sqft
Price per Sqft $272
Subdivision Patterson Place
MLS® Listing ID A2175766
Sold Date 11/19/24
Style Bi-Level
Bedrooms 6
Full Baths 2
Half Baths 1
Originating Board Grande Prairie
Year Built 1974
Annual Tax Amount $3,516
Tax Year 2024
Lot Size 6,487 Sqft
Acres 0.15
Lot Dimensions 55x110
Property Description
Take a look at this move in ready recently updated spacious bilevel home with attached 24' x 30' heated garage. With over 1200 sq.ft of living space this home offers 6 bedrooms & 3 bathrooms. New updates include fresh paint on walls & trim, newer vinyl plank flooring, new kitchen counters, some new lighting, updated electrical plugs throughout, new shingles in 2020, & hot water tank replaced (2021) which are all items that make it easy to just move right in. The main floor has the large living room, dining area with garden doors to the upper deck area, kitchen with tons of cabinets, back entrance access to the yard and main floor laundry, 3 bedrooms and 2 bathrooms. The basement has an equally huge family room with sink/cabinet area and 4 bedrooms with one renovated bathroom. This home is in a very desirable neighborhood with close access to grocery stores, convenience shopping, restaurants, liquor store, dentist, pub & public transit. It is within walking distance to 2 elementary schools. There is tons of parking here with the large garage, double front concrete driveway & an additional side paved parking pad. There are two decks in the backyard - the upper deck is perfect to have the BBQ sit & the private lower deck is perfect for a gazebo & patio furniture. The yard is all landscaped & fully fenced. Take a look at this affordable move in ready property Today!!
Location
Province AB
County Grande Prairie
Zoning RG
Direction E
Rooms
Other Rooms 1
Basement Finished, Full
Interior
Interior Features Breakfast Bar, Ceiling Fan(s)
Heating Forced Air, Natural Gas
Cooling None
Flooring Tile, Vinyl Plank
Appliance Dryer, Refrigerator, Stove(s), Washer, Window Coverings
Laundry Main Level
Exterior
Garage Additional Parking, Concrete Driveway, Double Garage Attached, Front Drive, Heated Garage
Garage Spaces 2.0
Garage Description Additional Parking, Concrete Driveway, Double Garage Attached, Front Drive, Heated Garage
Fence Fenced
Community Features Schools Nearby, Shopping Nearby, Sidewalks, Street Lights
Utilities Available Cable Available, Electricity Connected, Natural Gas Connected, Garbage Collection, Phone Available, Sewer Connected, Water Connected
Roof Type Asphalt Shingle
Porch Deck
Lot Frontage 110.0
Total Parking Spaces 5
Building
Lot Description Back Yard, Corner Lot, Landscaped
Foundation Poured Concrete
Sewer Public Sewer
Water Public
Architectural Style Bi-Level
Level or Stories One
Structure Type Vinyl Siding
Others
Restrictions None Known
Tax ID 91998567
Ownership Private
Read Less Info
Want to know what your home might be worth? Contact us for a FREE valuation!

Our team is ready to help you sell your home for the highest possible price ASAP
GET MORE INFORMATION








