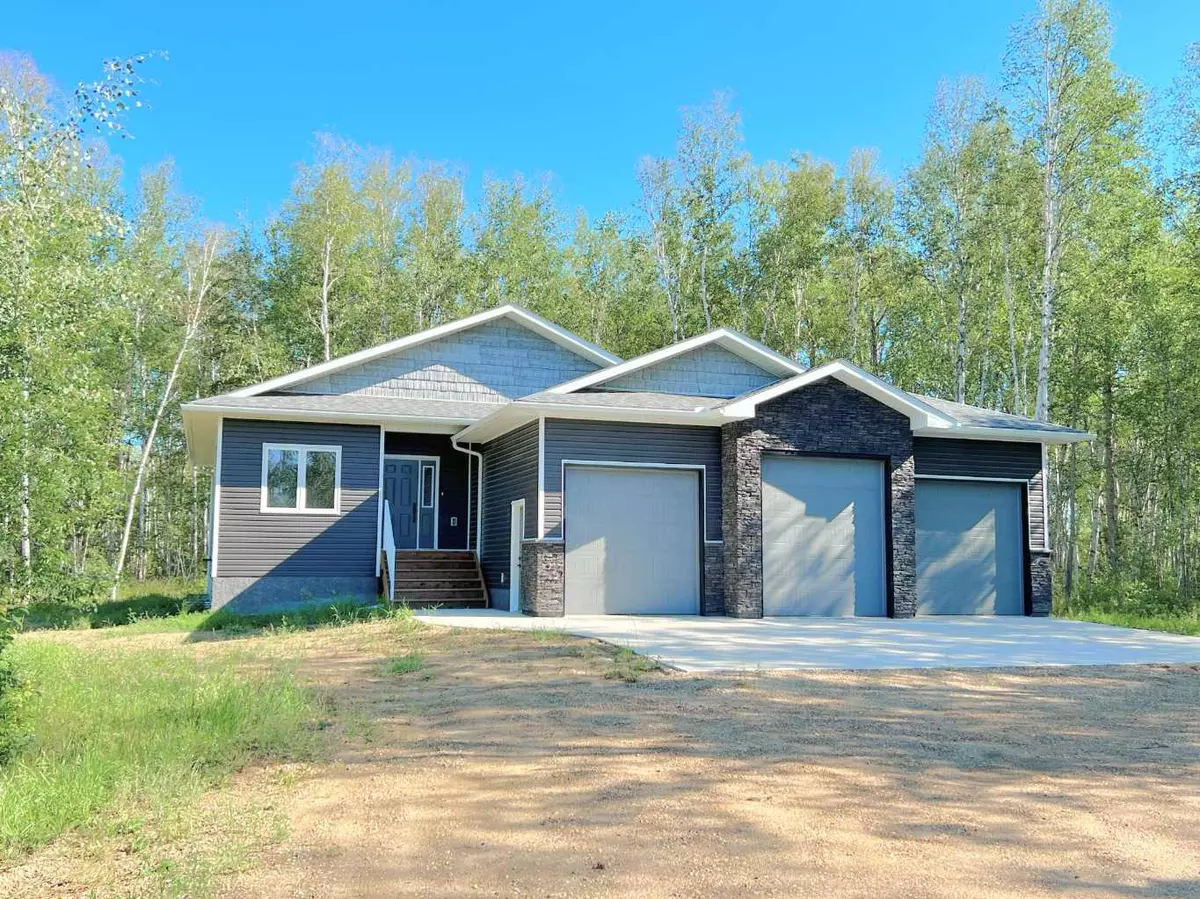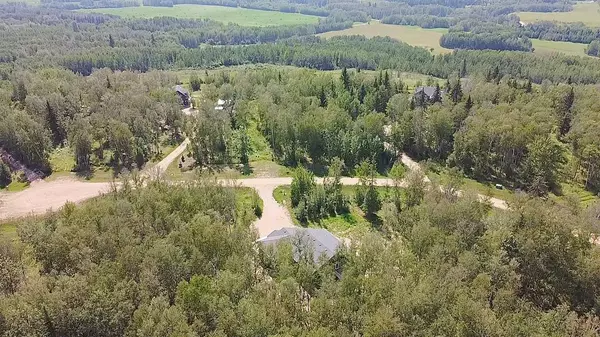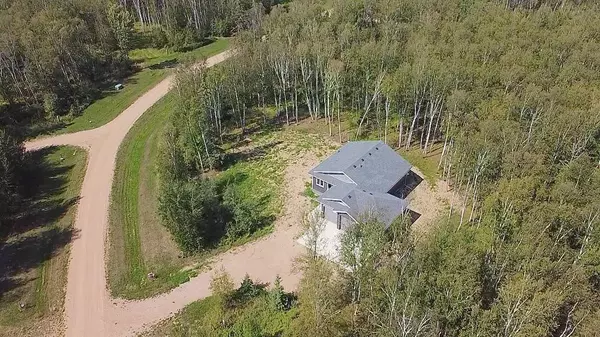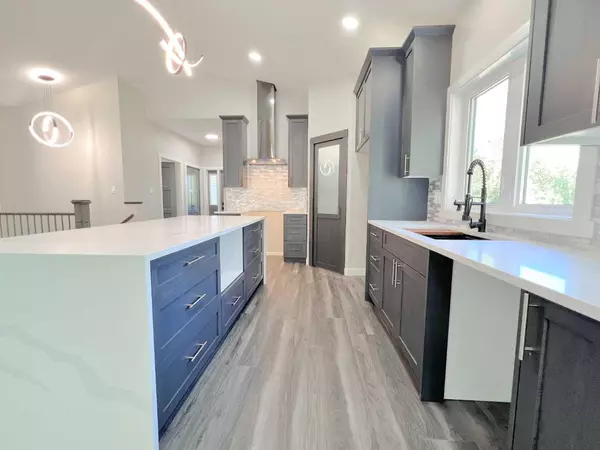$462,500
$469,900
1.6%For more information regarding the value of a property, please contact us for a free consultation.
3 Beds
2 Baths
1,406 SqFt
SOLD DATE : 11/19/2024
Key Details
Sold Price $462,500
Property Type Single Family Home
Sub Type Detached
Listing Status Sold
Purchase Type For Sale
Square Footage 1,406 sqft
Price per Sqft $328
MLS® Listing ID A2157207
Sold Date 11/19/24
Style Acreage with Residence,Bungalow
Bedrooms 3
Full Baths 2
Originating Board Alberta West Realtors Association
Year Built 2023
Annual Tax Amount $2,760
Tax Year 2024
Lot Size 0.991 Acres
Acres 0.99
Lot Dimensions 105.64 m x 89.33 m x 76.46 m
Property Description
READY FOR IMMEDIATE POSSESSION. Be the first to have this luxurious BRAND NEW bungalow welcome you home. Dramatic charcoal exterior with stone accents, triple attached garage (finished and heated) with two 8.9 ft doors and one 9.9 ft door. Once inside, you’re embraced by a wide open living space with 12 ft vaulted ceiling and magnificent quartz waterfall island at the centre of it all. Walk-in pantry, water line in place for fridge hook-up. Main level has 3 large bedrooms, laundry/mud room off the garage, 4 piece main bathroom, and 3 piece ensuite with double vanity and enclosed state of the art steam shower (there's a manual for the shower!). All bathroom vanity mirrors have illuminated touch LED lighting and heated anti-fog option. Basement is mostly open with 2 bedrooms, large storage room and bathroom already roughed in. Customize to fit your personal interest for appliances, basement details or landscaping. Water source is town/municipal, natural gas heat, septic is a tank and field system. Unbelievable value for what this home has to offer.
Location
Province AB
County Athabasca County
Zoning CR
Direction SE
Rooms
Other Rooms 1
Basement Full, Unfinished
Interior
Interior Features Bathroom Rough-in, Kitchen Island, Vaulted Ceiling(s)
Heating Forced Air, Natural Gas
Cooling None
Flooring Carpet, Laminate
Appliance None
Laundry None
Exterior
Garage Concrete Driveway, Gravel Driveway, Triple Garage Attached
Garage Spaces 3.0
Garage Description Concrete Driveway, Gravel Driveway, Triple Garage Attached
Fence None
Community Features Schools Nearby, Shopping Nearby
Roof Type Asphalt Shingle
Porch See Remarks
Lot Frontage 344.51
Building
Lot Description Back Yard, Triangular Lot, Treed
Foundation Poured Concrete
Sewer Septic Field
Water Public
Architectural Style Acreage with Residence, Bungalow
Level or Stories One
Structure Type Wood Frame
New Construction 1
Others
Restrictions Restrictive Covenant-Building Design/Size
Tax ID 57235558
Ownership Private
Read Less Info
Want to know what your home might be worth? Contact us for a FREE valuation!

Our team is ready to help you sell your home for the highest possible price ASAP
GET MORE INFORMATION








