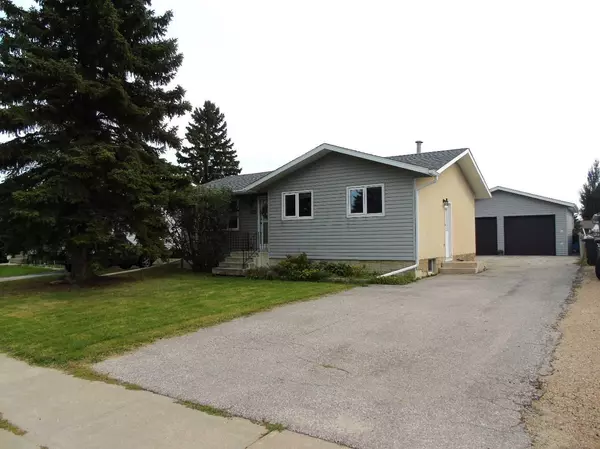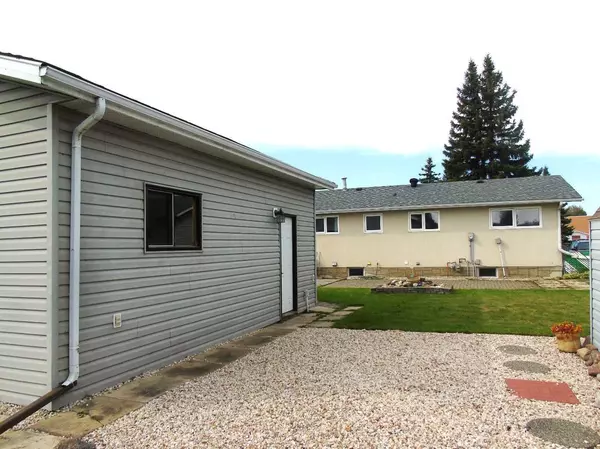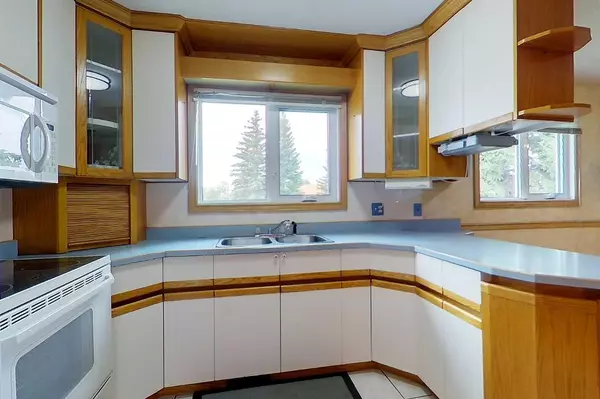$317,000
$329,500
3.8%For more information regarding the value of a property, please contact us for a free consultation.
4 Beds
2 Baths
912 SqFt
SOLD DATE : 11/19/2024
Key Details
Sold Price $317,000
Property Type Single Family Home
Sub Type Detached
Listing Status Sold
Purchase Type For Sale
Square Footage 912 sqft
Price per Sqft $347
MLS® Listing ID A2165788
Sold Date 11/19/24
Style Bungalow
Bedrooms 4
Full Baths 2
Originating Board Alberta West Realtors Association
Year Built 1976
Annual Tax Amount $2,972
Tax Year 2024
Lot Size 6,600 Sqft
Acres 0.15
Property Description
You looking for a great home in an awesome location!! Situated across from the high school, close to parks and walking trails this well maintained bungalow with large detached garage, could be the one for you! Upgrades include new roof shingles, complete window replacement of all windows with all the main level windows changed to triple pane PVC, large double detached garage, large paved garage pad in front of garage. There are 4 bedrooms, 2 bathrooms, large rec area downstairs and plenty of room for storage. Backyard boasts an extra garden shed, nice little patio and garden area plus extra parking. This location cannot be be beat, close to all the amenities and a great neighborhood to call home!!
Location
Province AB
County Lesser Slave River No. 124, M.d. Of
Zoning R1 - Residential
Direction W
Rooms
Basement Finished, Full
Interior
Interior Features Ceiling Fan(s), No Smoking Home, Storage, Vinyl Windows
Heating Forced Air, Natural Gas
Cooling None
Flooring Carpet, Laminate, Linoleum, Tile
Appliance Dryer, Electric Stove, Garage Control(s), Gas Water Heater, Microwave, Refrigerator, Washer, Window Coverings
Laundry In Basement, Laundry Room
Exterior
Garage Additional Parking, Asphalt, Double Garage Detached, Workshop in Garage
Garage Spaces 2.0
Garage Description Additional Parking, Asphalt, Double Garage Detached, Workshop in Garage
Fence Fenced
Community Features Schools Nearby, Street Lights, Walking/Bike Paths
Roof Type Asphalt Shingle,Asphalt/Gravel
Porch Patio
Lot Frontage 55.0
Exposure W
Total Parking Spaces 4
Building
Lot Description Back Yard, Cleared, Few Trees, Front Yard, Lawn, Garden, Interior Lot
Foundation Poured Concrete
Architectural Style Bungalow
Level or Stories One
Structure Type Concrete,Vinyl Siding,Wood Frame
Others
Restrictions None Known
Tax ID 94267558
Ownership Private
Read Less Info
Want to know what your home might be worth? Contact us for a FREE valuation!

Our team is ready to help you sell your home for the highest possible price ASAP
GET MORE INFORMATION








