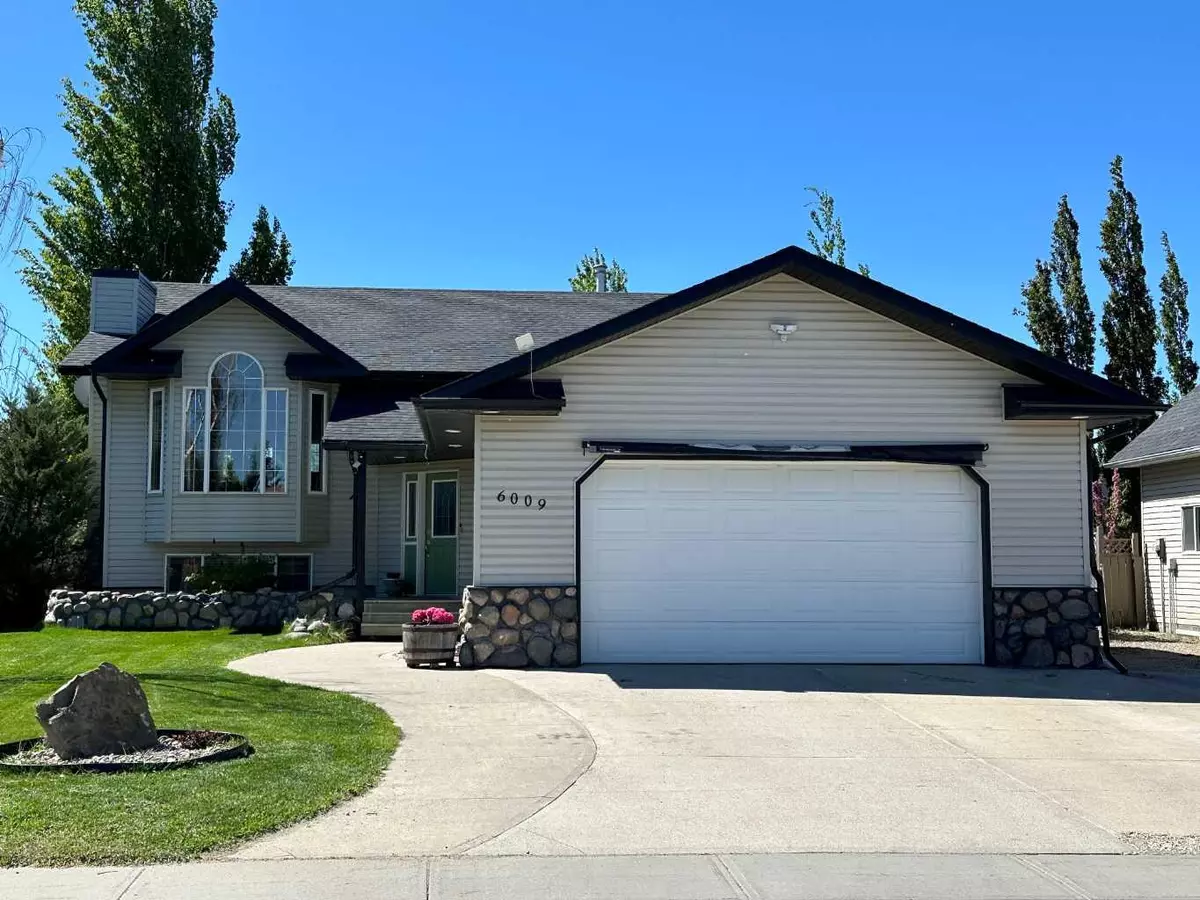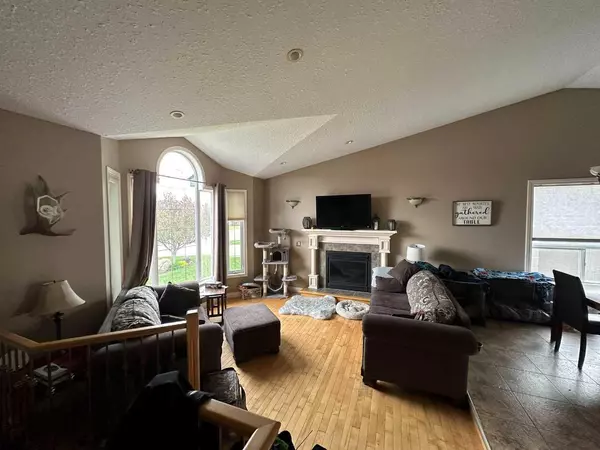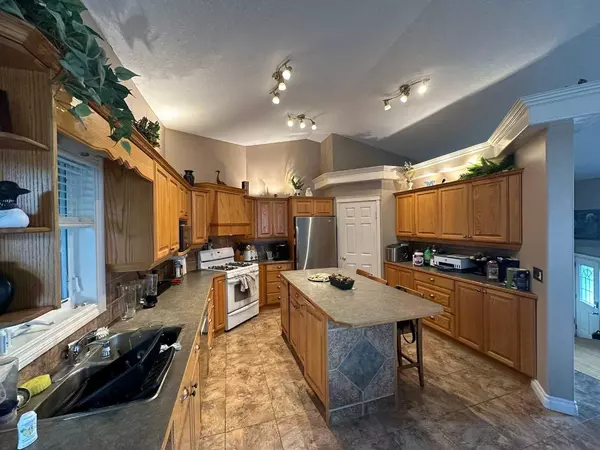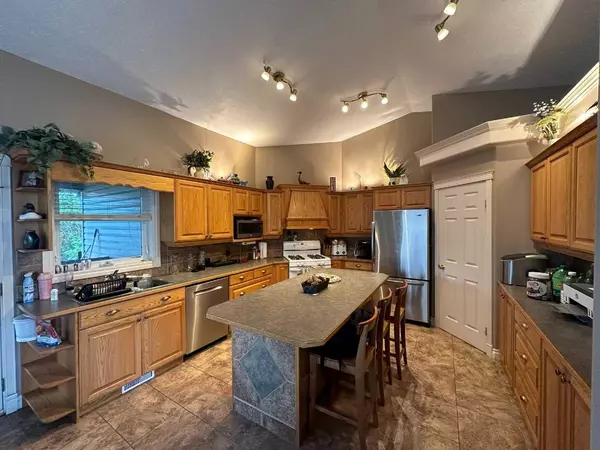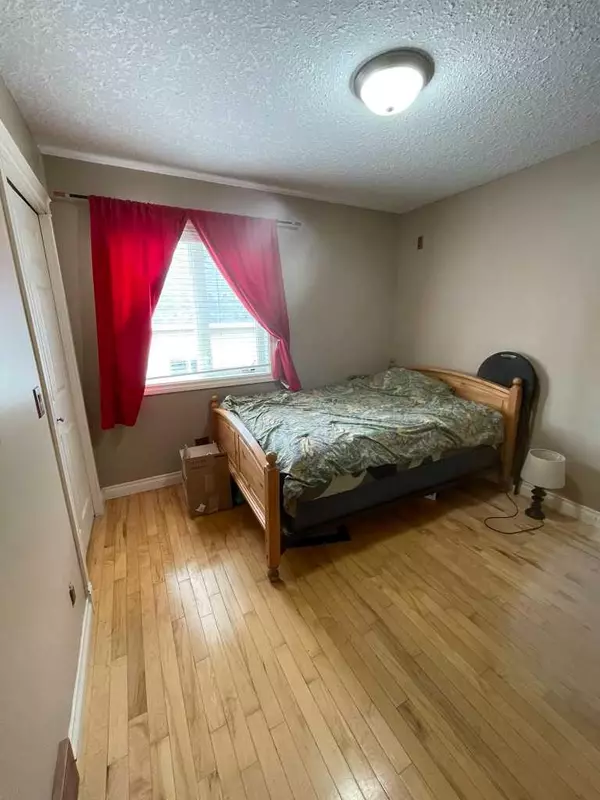$545,000
$559,000
2.5%For more information regarding the value of a property, please contact us for a free consultation.
5 Beds
3 Baths
1,314 SqFt
SOLD DATE : 11/19/2024
Key Details
Sold Price $545,000
Property Type Single Family Home
Sub Type Detached
Listing Status Sold
Purchase Type For Sale
Square Footage 1,314 sqft
Price per Sqft $414
MLS® Listing ID A2175457
Sold Date 11/19/24
Style Bi-Level
Bedrooms 5
Full Baths 3
Originating Board Calgary
Year Built 2003
Annual Tax Amount $3,862
Tax Year 2024
Lot Size 7,280 Sqft
Acres 0.17
Lot Dimensions 56x130
Property Description
Welcome to this beautiful bi-level! Boasting three bedrooms up and two down it is perfect for the large family. Have the little ones up stairs and the older ones down! The large kitchen and dinning area are perfect for socializing while entertaining friends or family! Step out onto the two tiered deck with a privately treed back yard for those beautiful summer nights! Keep those toys warm in the 24x28 heated garage and RV parking along side the house. Book your showing today!
Location
Province AB
County Mountain View County
Zoning R2
Direction N
Rooms
Other Rooms 1
Basement Finished, Full
Interior
Interior Features Central Vacuum, Chandelier, Crown Molding, French Door, High Ceilings, Kitchen Island, Laminate Counters, Pantry, Recessed Lighting, Separate Entrance, Sump Pump(s), Suspended Ceiling, Track Lighting, Vinyl Windows, Walk-In Closet(s)
Heating In Floor, Fireplace(s), Forced Air, Natural Gas
Cooling Central Air
Flooring Carpet, Concrete, Laminate
Fireplaces Number 1
Fireplaces Type Gas
Appliance Central Air Conditioner, Garage Control(s), Gas Oven, Gas Stove, Microwave, Refrigerator, Satellite TV Dish, Washer/Dryer, Window Coverings
Laundry In Basement
Exterior
Garage Double Garage Attached, RV Access/Parking
Garage Spaces 2.0
Garage Description Double Garage Attached, RV Access/Parking
Fence Fenced
Community Features Lake, Playground, Schools Nearby, Shopping Nearby, Sidewalks, Street Lights, Walking/Bike Paths
Roof Type Asphalt Shingle
Porch Deck
Lot Frontage 56.0
Total Parking Spaces 7
Building
Lot Description Fruit Trees/Shrub(s), Standard Shaped Lot, Street Lighting, Treed
Foundation Poured Concrete
Architectural Style Bi-Level
Level or Stories Bi-Level
Structure Type Concrete
Others
Restrictions None Known
Tax ID 93020208
Ownership Private,REALTOR®/Seller; Realtor Has Interest
Read Less Info
Want to know what your home might be worth? Contact us for a FREE valuation!

Our team is ready to help you sell your home for the highest possible price ASAP
GET MORE INFORMATION



