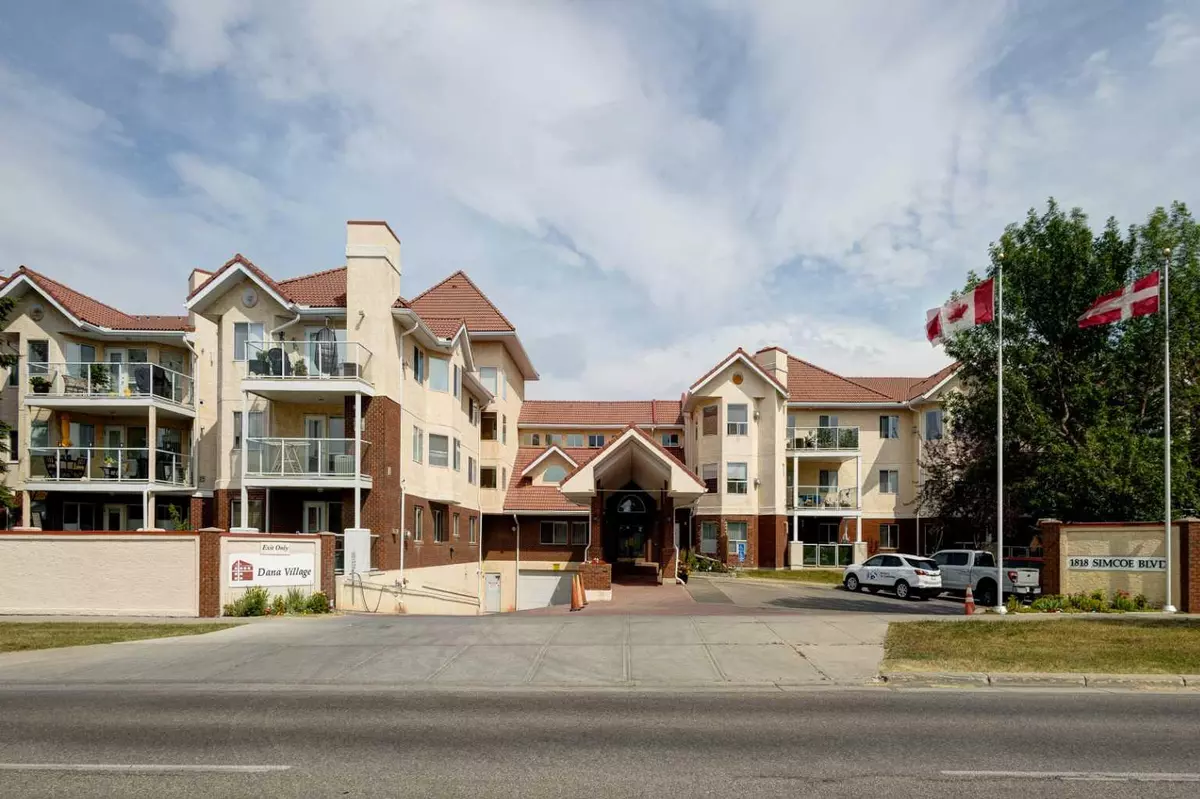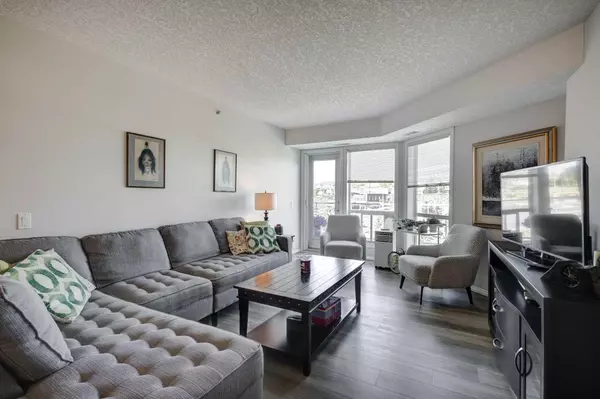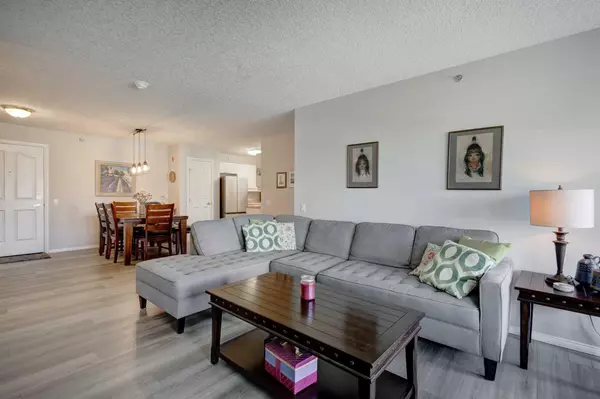$347,500
$348,000
0.1%For more information regarding the value of a property, please contact us for a free consultation.
2 Beds
2 Baths
984 SqFt
SOLD DATE : 11/18/2024
Key Details
Sold Price $347,500
Property Type Condo
Sub Type Apartment
Listing Status Sold
Purchase Type For Sale
Square Footage 984 sqft
Price per Sqft $353
Subdivision Signal Hill
MLS® Listing ID A2163347
Sold Date 11/18/24
Style Low-Rise(1-4)
Bedrooms 2
Full Baths 2
Condo Fees $669/mo
Originating Board Calgary
Year Built 1996
Annual Tax Amount $1,540
Tax Year 2024
Property Description
Top floor unit with walking distance to LRT, Westside Rec Centre, and Sunterra Market and shops. This spacious open floor plan features newer vinyl plank flooring, painted walls, new S/S Refrigerator, Electric Stove, Hoodfan, Dishwasher, Washer and toilets. The living room has many windows to add in natural light and has space to accomodate plenty of furniture. The kitchen is tucked in and has a good dining area perfect for entertaining. The common are is divided with bedrooms on either side. The master features a His/Her closet and 4 pc ensuite bath. The second bedroom is currently being used a a home office. There is a 3 pc bath located just outside the bedroom. The in suite laundry/storage room has full size Washer/Dryer and a storage cabinet with plenty of room for the extras. There is an underground parking stall with a storage locker right in front. Dana village is a 55+ complex with many amenities including: scheduled activities, weekly bus shuttle, common kitchen & dining room, social room, library, workshop, pool table, gym, car wash & plenty of visitor parking. Make the next step and book a viewing to this wonderful home. Please note pet policy in place and you must confirm pet status.
Location
Province AB
County Calgary
Area Cal Zone W
Zoning M-C1 d125
Direction S
Rooms
Other Rooms 1
Interior
Interior Features Elevator, Laminate Counters, Low Flow Plumbing Fixtures, No Animal Home, No Smoking Home, Pantry, Storage
Heating Forced Air
Cooling None
Flooring Carpet, Vinyl, Vinyl Plank
Appliance Dishwasher, Dryer, Electric Stove, Range Hood, Refrigerator, Washer, Window Coverings
Laundry In Unit
Exterior
Garage Underground
Garage Description Underground
Community Features Playground, Schools Nearby, Shopping Nearby, Street Lights
Amenities Available Car Wash, Elevator(s), Fitness Center, Recreation Room, Storage, Visitor Parking, Workshop
Roof Type Clay Tile
Porch Balcony(s)
Exposure S
Total Parking Spaces 1
Building
Story 3
Architectural Style Low-Rise(1-4)
Level or Stories Single Level Unit
Structure Type Brick,Stucco,Wood Frame
Others
HOA Fee Include Caretaker,Common Area Maintenance,Heat,Insurance,Parking,Professional Management,Reserve Fund Contributions,Sewer,Snow Removal,Water
Restrictions Adult Living,Pet Restrictions or Board approval Required
Ownership Private
Pets Description Restrictions
Read Less Info
Want to know what your home might be worth? Contact us for a FREE valuation!

Our team is ready to help you sell your home for the highest possible price ASAP
GET MORE INFORMATION








