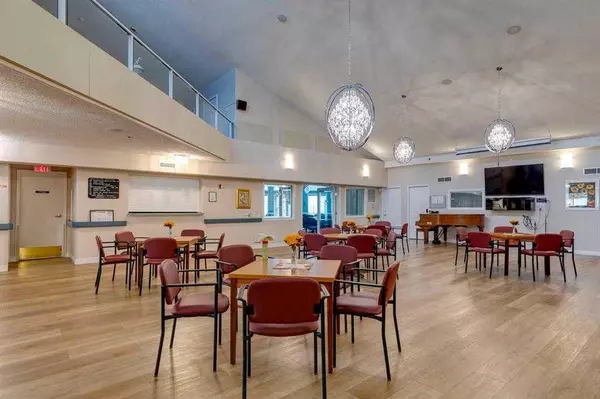$220,000
$225,000
2.2%For more information regarding the value of a property, please contact us for a free consultation.
1 Bed
1 Bath
696 SqFt
SOLD DATE : 11/18/2024
Key Details
Sold Price $220,000
Property Type Condo
Sub Type Apartment
Listing Status Sold
Purchase Type For Sale
Square Footage 696 sqft
Price per Sqft $316
Subdivision Signal Hill
MLS® Listing ID A2174238
Sold Date 11/18/24
Style Low-Rise(1-4)
Bedrooms 1
Full Baths 1
Condo Fees $487/mo
Originating Board Calgary
Year Built 1998
Annual Tax Amount $1,193
Tax Year 2024
Property Description
Dana Village is a vibrant and welcoming 55+ community with many amenities and daily resident activities. This 1 bedroom/1 bathroom unit is situated on the quiet side of the building overlooking the lovely courtyard. The eastern exposure floods the unit with incredible morning sun – a great spot for morning coffee on the large private balcony. This condo also comes with secured underground parking/bike storage and building amenities such as a main floor social room, fitness and billiards area, woodworking shop and car wash, a well-stocked library and puzzle area, and a dining room with a kitchen available for private functions. There are numerous cozy areas for reading, or a quiet visit with a friend. Residents can enjoy regular social events, game and movie nights, dinners, coffee mornings, happy hours, exercise classes, excursions, and volunteer opportunities in gardening and event planning. There is a social committee that organizes a variety of clubs, group activities, monthly dinners, and numerous other activities. They even offer a weekly car service for grocery shopping or outings! Ideally located within walking distance to Westside Rec Centre, Sirocco LRT Station, Sunterra, and a short drive to Signal Hill or Aspen Landing shopping areas. Don't forget to check out the 3D virtual tour. Quick possession available!
Location
Province AB
County Calgary
Area Cal Zone W
Zoning M-C1 d125
Direction W
Interior
Interior Features Ceiling Fan(s), Laminate Counters, Wood Windows
Heating Forced Air, Natural Gas
Cooling None
Flooring Carpet, Linoleum
Appliance Dishwasher, Electric Stove, Microwave Hood Fan, Refrigerator, Washer/Dryer Stacked, Window Coverings
Laundry Laundry Room
Exterior
Garage Assigned, Parkade, Stall, Underground, Workshop in Garage
Garage Spaces 1.0
Garage Description Assigned, Parkade, Stall, Underground, Workshop in Garage
Community Features Park, Playground, Schools Nearby, Shopping Nearby, Sidewalks, Street Lights
Amenities Available Bicycle Storage, Car Wash, Elevator(s), Party Room, Recreation Facilities, Visitor Parking, Workshop
Porch Balcony(s)
Exposure SE
Total Parking Spaces 1
Building
Story 3
Architectural Style Low-Rise(1-4)
Level or Stories Single Level Unit
Structure Type Brick,Stucco,Wood Frame
Others
HOA Fee Include Amenities of HOA/Condo,Caretaker,Heat,Insurance,Maintenance Grounds,Parking,Professional Management,Reserve Fund Contributions,Sewer,Snow Removal,Trash,Water
Restrictions Board Approval,Pet Restrictions or Board approval Required
Tax ID 95136393
Ownership Private
Pets Description Restrictions
Read Less Info
Want to know what your home might be worth? Contact us for a FREE valuation!

Our team is ready to help you sell your home for the highest possible price ASAP
GET MORE INFORMATION








