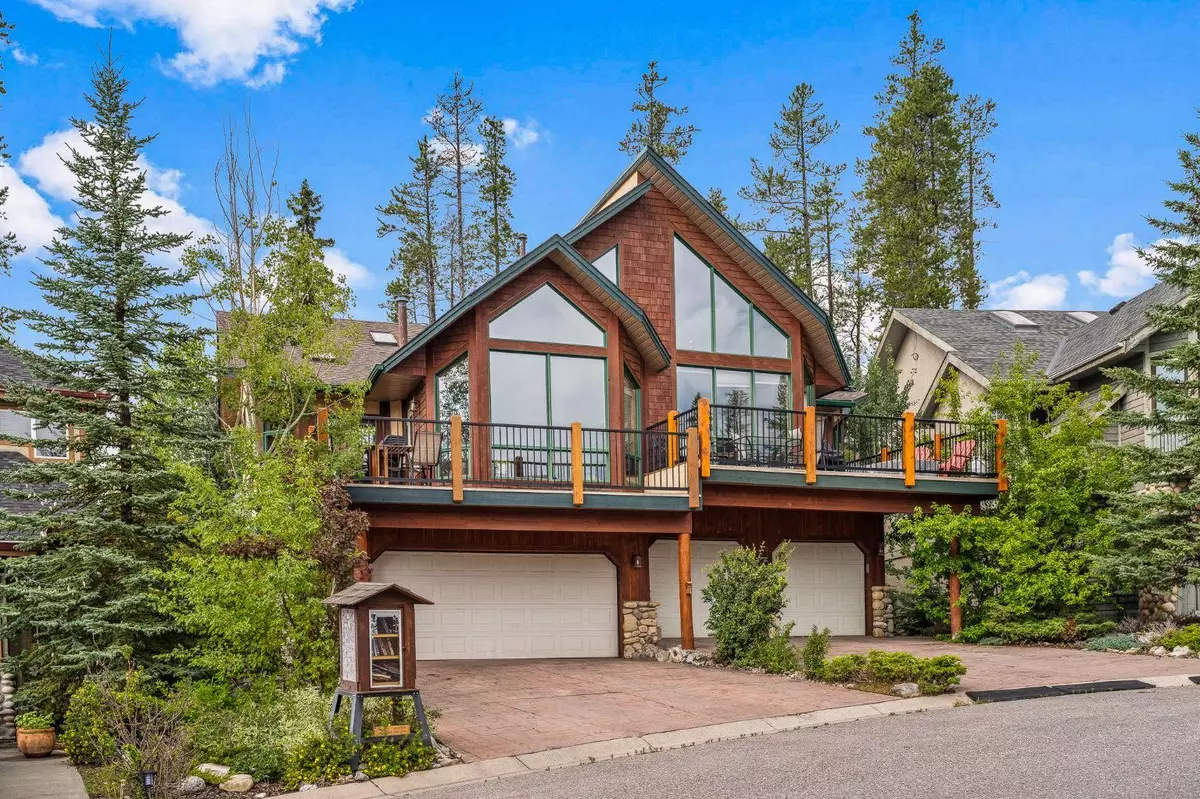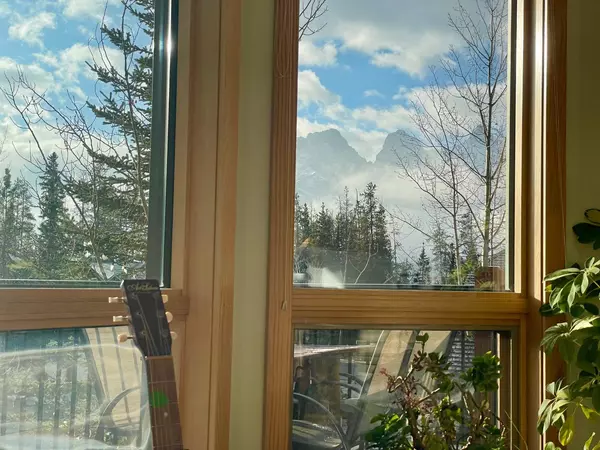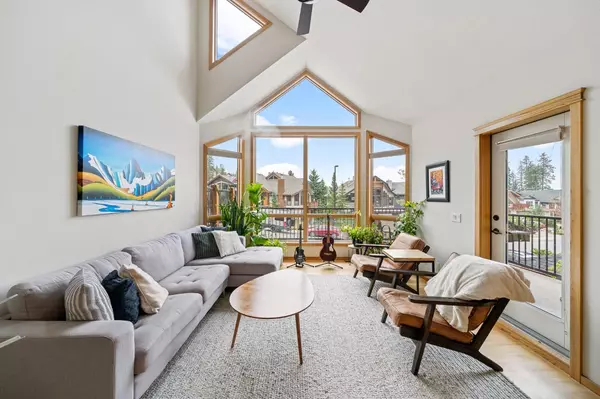$1,465,000
$1,475,000
0.7%For more information regarding the value of a property, please contact us for a free consultation.
3 Beds
3 Baths
1,731 SqFt
SOLD DATE : 11/18/2024
Key Details
Sold Price $1,465,000
Property Type Single Family Home
Sub Type Semi Detached (Half Duplex)
Listing Status Sold
Purchase Type For Sale
Square Footage 1,731 sqft
Price per Sqft $846
Subdivision Eagle Terrace
MLS® Listing ID A2175238
Sold Date 11/18/24
Style 3 Level Split,Side by Side
Bedrooms 3
Full Baths 3
Originating Board Calgary
Year Built 2001
Annual Tax Amount $5,998
Tax Year 2024
Lot Size 3,284 Sqft
Acres 0.08
Property Description
Discover the perfect blend of mountain living and modern comfort at 173 Wapiti Close, nestled in the highly desirable Eagle Terrace neighborhood of Canmore. This semi-detached home offers spectacular views of the surrounding peaks, filling every corner with natural light and warmth. With nearly 2,200 sqft of thoughtfully designed living space, this property is ideal as a full-time residence or a relaxing weekend retreat. Boasting three spacious bedrooms, three full bathrooms, and two distinct living areas, plus an office loft, this home provides ample space for both work and relaxation. Recent upgrades include a beautifully renovated primary ensuite, a refreshed guest bathroom, and a stylish kitchen renovation, ensuring the home is move-in ready. The private yard offers a peaceful setting for morning coffee or summer barbecues, while the community playground and local trails lie just steps from your front door. Enjoy the year-round sunshine this elevated location affords, along with the convenience of nearby cafes, shops, and restaurants, all within walking distance. Whether you're drawn to the friendly community vibe, the direct trail access, or the modern comforts inside, this home is perfectly suited for enjoying the best of Canmore’s mountain lifestyle. Make 173 Wapiti Close your gateway to adventure.
Location
Province AB
County Bighorn No. 8, M.d. Of
Zoning R2
Direction E
Rooms
Other Rooms 1
Basement Finished, Partial, Walk-Out To Grade
Interior
Interior Features Ceiling Fan(s), Kitchen Island, Open Floorplan, Separate Entrance, Skylight(s), Soaking Tub, Storage, Vaulted Ceiling(s), Walk-In Closet(s)
Heating Forced Air, Zoned
Cooling None
Flooring Carpet, Tile, Wood
Fireplaces Number 2
Fireplaces Type Family Room, Gas, Living Room
Appliance Dishwasher, Electric Range, Garage Control(s), Microwave, Refrigerator
Laundry Laundry Room
Exterior
Garage Double Garage Attached, Driveway
Garage Spaces 2.0
Garage Description Double Garage Attached, Driveway
Fence Fenced
Community Features Schools Nearby, Sidewalks, Street Lights, Walking/Bike Paths
Roof Type Asphalt Shingle
Porch Balcony(s)
Lot Frontage 24.61
Total Parking Spaces 4
Building
Lot Description Back Yard, Cul-De-Sac, Lawn, Street Lighting, Pie Shaped Lot, Views
Foundation Poured Concrete
Architectural Style 3 Level Split, Side by Side
Level or Stories Three Or More
Structure Type Stucco,Wood Siding
Others
Restrictions Short Term Rentals Not Allowed
Tax ID 56498308
Ownership Private
Read Less Info
Want to know what your home might be worth? Contact us for a FREE valuation!

Our team is ready to help you sell your home for the highest possible price ASAP
GET MORE INFORMATION








