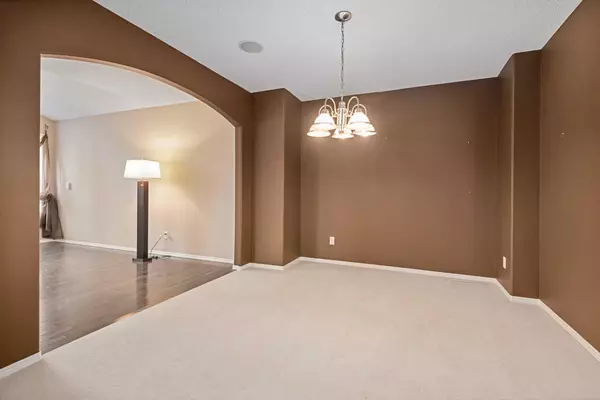$655,000
$664,900
1.5%For more information regarding the value of a property, please contact us for a free consultation.
3 Beds
3 Baths
2,112 SqFt
SOLD DATE : 11/17/2024
Key Details
Sold Price $655,000
Property Type Single Family Home
Sub Type Detached
Listing Status Sold
Purchase Type For Sale
Square Footage 2,112 sqft
Price per Sqft $310
Subdivision New Brighton
MLS® Listing ID A2176702
Sold Date 11/17/24
Style 2 Storey
Bedrooms 3
Full Baths 2
Half Baths 1
HOA Fees $29/ann
HOA Y/N 1
Originating Board Calgary
Year Built 2003
Annual Tax Amount $3,823
Tax Year 2024
Lot Size 4,079 Sqft
Acres 0.09
Property Description
Welcome to the family-friendly community of New Brighton which provides schools, shopping ,parks, engaging clubhouse , a skating rink , and tennis courts .This beautiful home is crafted by MORRISON and has been meticulously maintained by its ORIGINAL OWNERS. It has 2,112 sq ft developed living space . As you step inside, you'll be greeted by an inviting foyer that leads to the heart of the home with in-ceiling speaker system - the kitchen , formal dining and spacious living room . The living room is warm and inviting, featuring a cozy fireplace and large windows that flood the space with natural light. The formal dining room is perfect for hosting an intimate dinners and the kitchen boasts a center island and plenty of storage space. The home also offers a laundry room on the main floor. Upstairs you will find a spacious bonus room with vaulted ceilings . The Master Bedroom offers an enormous space to unwind, and the spa like primary en-suite has a large soaker jetted tub , stand alone shower & a generous walk in closet. An additional 2 generous sized bedrooms & 4 pc bathroom complete the upper level.The basement level is unfinished but provides a lot of possibilities for future plans and development and does have roughed in for bathroom . Replacement of Vinyl Sidings done on 2021 . Don't miss your chance to own this beautiful home, call today for your private showing!
Location
Province AB
County Calgary
Area Cal Zone Se
Zoning R-G
Direction S
Rooms
Other Rooms 1
Basement Full, Unfinished
Interior
Interior Features Bathroom Rough-in, Ceiling Fan(s), Jetted Tub, Kitchen Island, No Animal Home, No Smoking Home, Open Floorplan, Vinyl Windows
Heating Fireplace(s), Forced Air, Natural Gas
Cooling None
Flooring Carpet, Hardwood, Linoleum
Fireplaces Number 1
Fireplaces Type Gas
Appliance Dishwasher, Electric Stove, Garage Control(s), Microwave Hood Fan, Refrigerator, Washer/Dryer, Window Coverings
Laundry Main Level
Exterior
Garage Double Garage Attached
Garage Spaces 2.0
Garage Description Double Garage Attached
Fence Fenced
Community Features Clubhouse, Park, Playground, Schools Nearby, Shopping Nearby, Sidewalks, Street Lights, Tennis Court(s)
Amenities Available None
Roof Type Asphalt Shingle
Porch Patio
Lot Frontage 40.98
Exposure SW
Total Parking Spaces 4
Building
Lot Description Back Yard, Rectangular Lot
Foundation Poured Concrete
Architectural Style 2 Storey
Level or Stories Two
Structure Type Vinyl Siding,Wood Frame
Others
Restrictions Restrictive Covenant,Utility Right Of Way
Tax ID 95212034
Ownership Private
Read Less Info
Want to know what your home might be worth? Contact us for a FREE valuation!

Our team is ready to help you sell your home for the highest possible price ASAP
GET MORE INFORMATION








