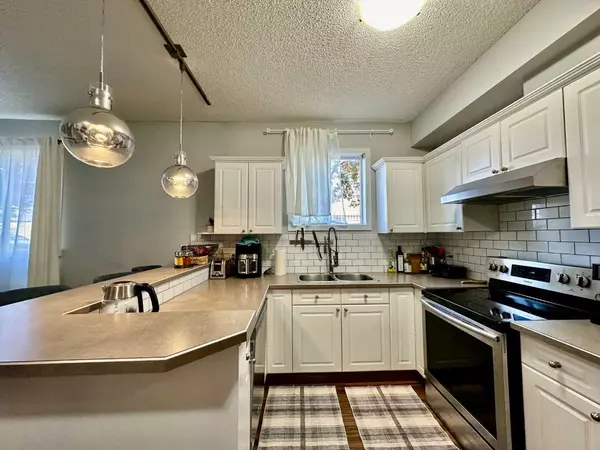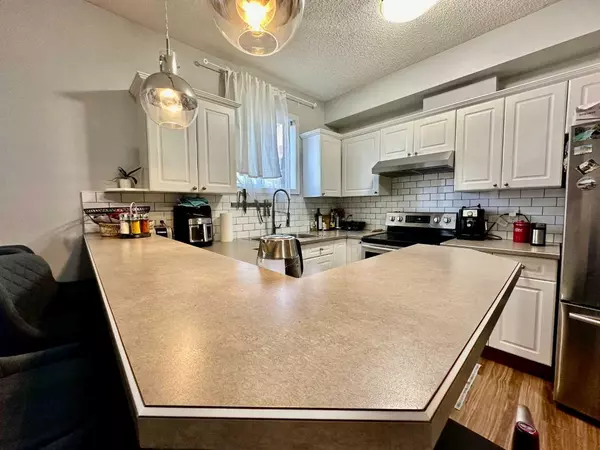$350,000
$359,900
2.8%For more information regarding the value of a property, please contact us for a free consultation.
2 Beds
2 Baths
1,032 SqFt
SOLD DATE : 11/16/2024
Key Details
Sold Price $350,000
Property Type Condo
Sub Type Apartment
Listing Status Sold
Purchase Type For Sale
Square Footage 1,032 sqft
Price per Sqft $339
Subdivision Beltline
MLS® Listing ID A2170964
Sold Date 11/16/24
Style Apartment
Bedrooms 2
Full Baths 2
Condo Fees $692/mo
Originating Board Calgary
Year Built 1999
Annual Tax Amount $1,660
Tax Year 2024
Property Description
Welcome to this 9ft-ceilings 2-bedroom condo with big office, which can be converted to 3rd bedroom. Polo Terrace offering an open concept apartment and over 1,000 square feet of renovated living space. Perfectly situated in the desired Calgary community of Beltline. This condo also includes a functional kitchen with stainless steel appliances, in-suite laundry, a natural gas fireplace, and titled parking stall. The condominium has a healthy reserve fund and has actively been making upgrades to the property including the following in the last five years: New Garage Overhead Door & System, Fire Device Upgrade throughout Building, Intercom Upgrade, Security System Upgrade, LED Lighting Upgrade, Lobby Renovation, Common Area New Carpet Install, Painting of Common Area Halls throughout Building, and Newer Roof. The condo is located within walking distance of the trendy restaurants, coffee shops, shopping, night life, Victoria train station, 17th Avenue, Stampede grounds, and the Saddledome. This is a rare opportunity to purchase a desirable sunny south facing charming corner condo in an unbeatable location. Excellent value!
Location
Province AB
County Calgary
Area Cal Zone Cc
Zoning CC-MH
Direction S
Rooms
Other Rooms 1
Interior
Interior Features Breakfast Bar, French Door, Kitchen Island
Heating Hot Water
Cooling None
Flooring Laminate
Fireplaces Number 1
Fireplaces Type Gas
Appliance Dishwasher, Dryer, Electric Stove, Range Hood, Refrigerator, Washer
Laundry In Unit
Exterior
Garage Additional Parking, Oversized, Underground
Garage Description Additional Parking, Oversized, Underground
Community Features Park, Schools Nearby, Sidewalks, Street Lights, Walking/Bike Paths
Amenities Available Park
Roof Type Asphalt Shingle
Porch Enclosed
Exposure S
Total Parking Spaces 1
Building
Story 5
Architectural Style Apartment
Level or Stories Single Level Unit
Structure Type Brick,Stucco
Others
HOA Fee Include Gas,Heat,Insurance,Interior Maintenance,Maintenance Grounds,Parking,Professional Management,Reserve Fund Contributions,Sewer,Snow Removal,Trash,Water
Restrictions Board Approval
Ownership Private
Pets Description Restrictions
Read Less Info
Want to know what your home might be worth? Contact us for a FREE valuation!

Our team is ready to help you sell your home for the highest possible price ASAP
GET MORE INFORMATION








