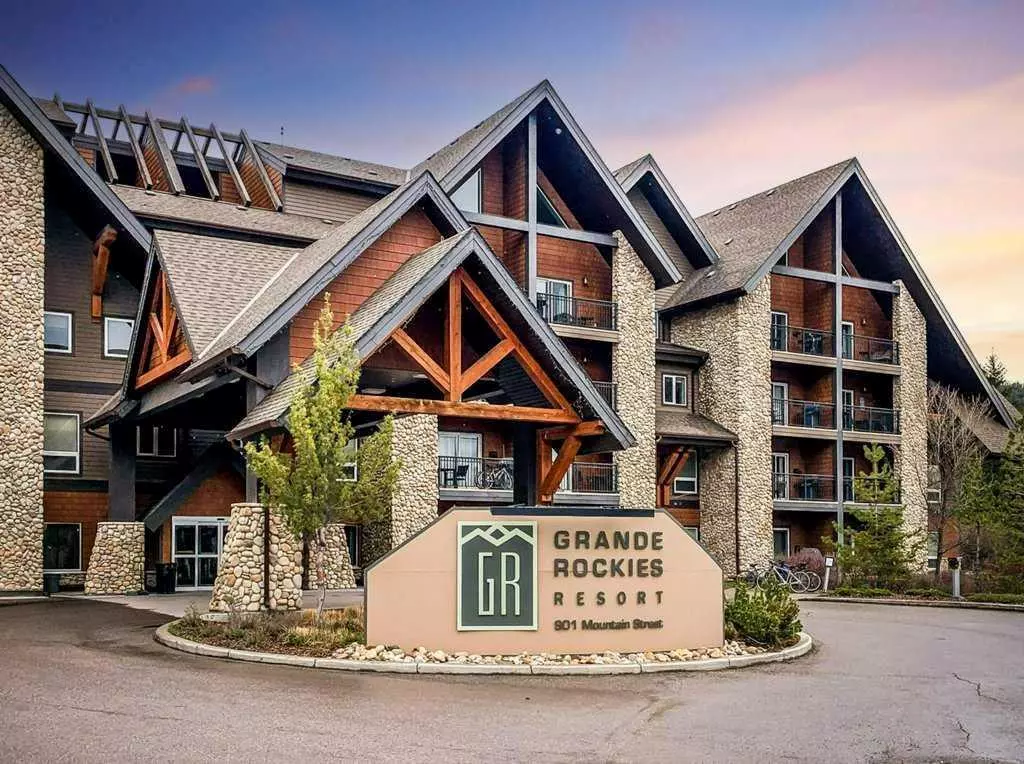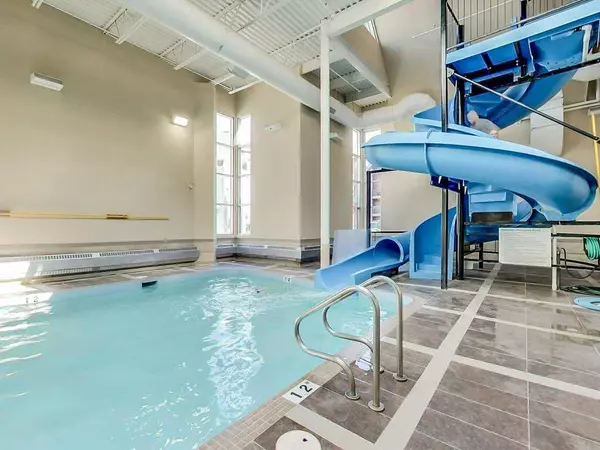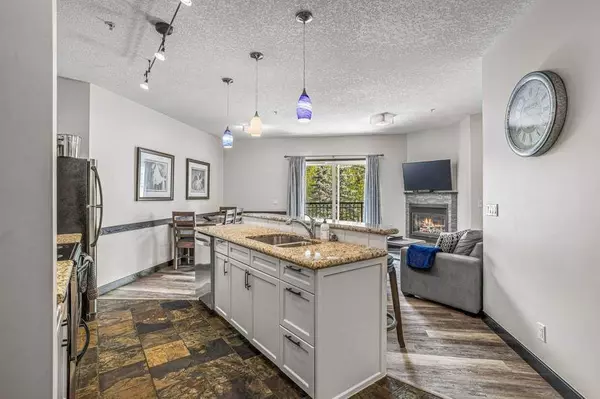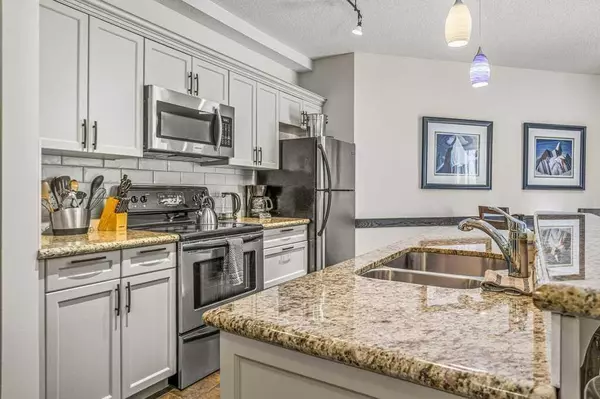$871,500
$866,124
0.6%For more information regarding the value of a property, please contact us for a free consultation.
2 Beds
2 Baths
819 SqFt
SOLD DATE : 11/15/2024
Key Details
Sold Price $871,500
Property Type Condo
Sub Type Apartment
Listing Status Sold
Purchase Type For Sale
Square Footage 819 sqft
Price per Sqft $1,064
Subdivision Bow Valley Trail
MLS® Listing ID A2160186
Sold Date 11/15/24
Style Apartment
Bedrooms 2
Full Baths 2
Condo Fees $818/mo
Originating Board Calgary
Year Built 2009
Annual Tax Amount $4,560
Tax Year 2023
Property Description
Seize an exceptional investment opportunity in Canmore’s lucrative short-term rental market with this recently renovated,
luxury 2-bedroom, 2-bathroom condo. This premium corner unit offers stunning mountain views from every window, an open-concept living space with an entertainer’s kitchen featuring a breakfast bar, granite counters, slate flooring, and stainless steel appliances. The beautiful hardwood flooring extends into a spacious living and dining area, leading to a large patio with breathtaking vistas. The master suite includes an ensuite bath and walk-in closet. The complex offers top-tier amenities designed to attract renters, including an indoor/outdoor hot tub, swimming pool with waterslide, fitness room, restaurant/lounge, and heated underground parking. Currently managed by a top-performing company, this unit generated over $114,000 in gross revenue last year and is a steady cashflow generator.
Location
Province AB
County Bighorn No. 8, M.d. Of
Zoning TH
Direction E
Rooms
Other Rooms 1
Interior
Interior Features See Remarks
Heating In Floor, Natural Gas
Cooling Other
Flooring Hardwood, Slate
Fireplaces Number 1
Fireplaces Type Gas
Appliance Electric Stove, Microwave, Refrigerator, Washer/Dryer
Laundry In Unit
Exterior
Garage Heated Garage, Parking Pad, Titled, Underground
Garage Spaces 1.0
Garage Description Heated Garage, Parking Pad, Titled, Underground
Community Features Clubhouse, Golf, Park, Schools Nearby, Shopping Nearby, Sidewalks, Walking/Bike Paths
Amenities Available Fitness Center, Indoor Pool, Visitor Parking
Roof Type Asphalt Shingle
Porch Balcony(s)
Exposure E
Total Parking Spaces 1
Building
Lot Description Low Maintenance Landscape, Landscaped, Views
Story 4
Foundation Poured Concrete
Architectural Style Apartment
Level or Stories Single Level Unit
Structure Type Composite Siding,Stone,Wood Frame,Wood Siding
Others
HOA Fee Include Caretaker,Common Area Maintenance,Heat,Insurance,Professional Management,Reserve Fund Contributions,Sewer,Snow Removal,Water
Restrictions Pets Not Allowed
Tax ID 56493553
Ownership Private
Pets Description No
Read Less Info
Want to know what your home might be worth? Contact us for a FREE valuation!

Our team is ready to help you sell your home for the highest possible price ASAP
GET MORE INFORMATION








