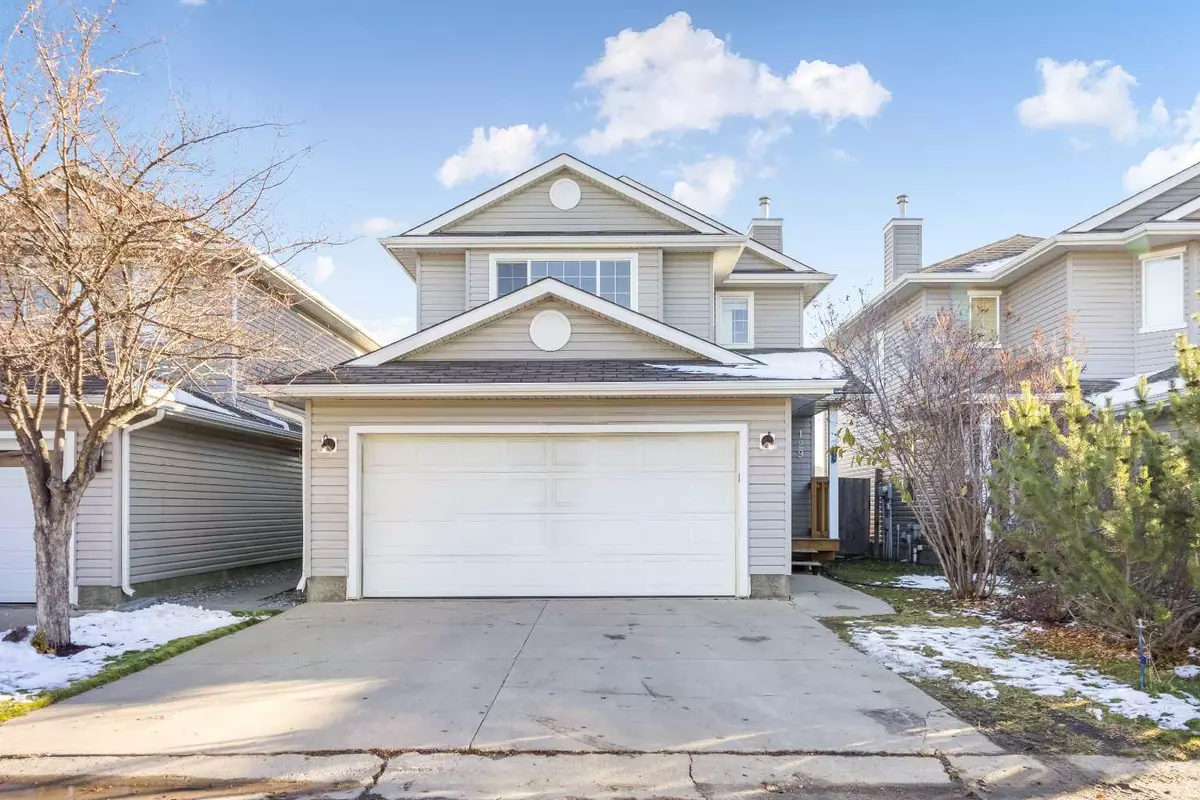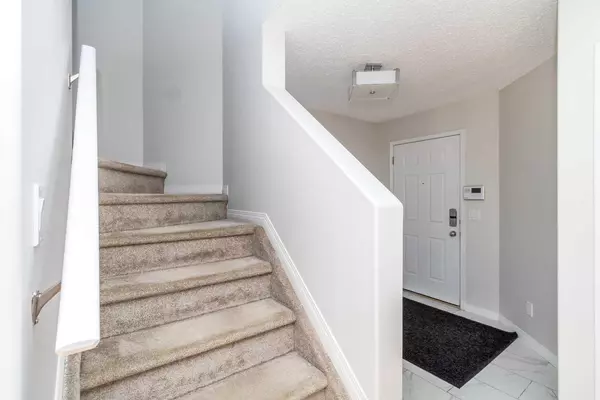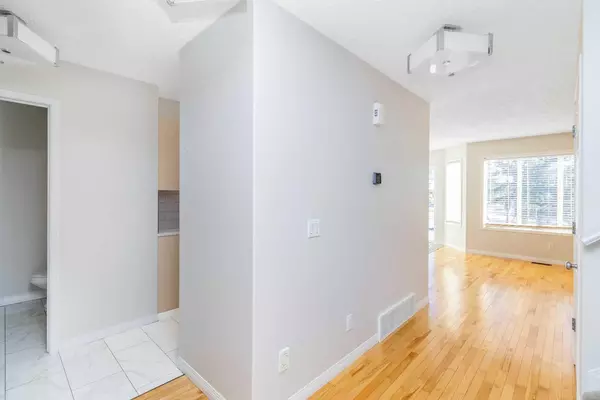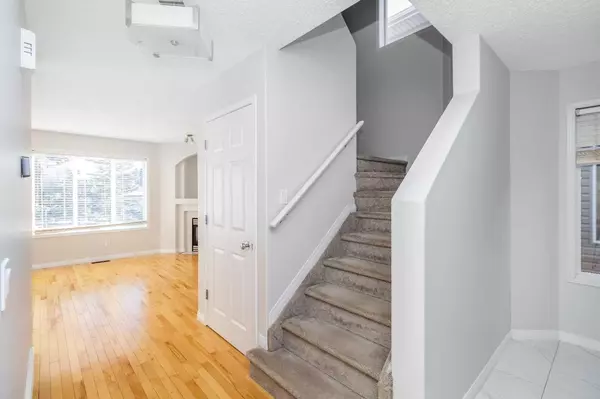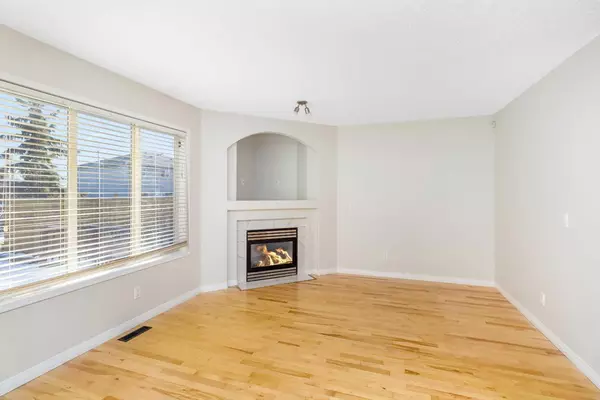$375,000
$388,888
3.6%For more information regarding the value of a property, please contact us for a free consultation.
4 Beds
4 Baths
1,485 SqFt
SOLD DATE : 11/15/2024
Key Details
Sold Price $375,000
Property Type Single Family Home
Sub Type Detached
Listing Status Sold
Purchase Type For Sale
Square Footage 1,485 sqft
Price per Sqft $252
Subdivision Timberlea
MLS® Listing ID A2169726
Sold Date 11/15/24
Style 2 Storey
Bedrooms 4
Full Baths 3
Half Baths 1
Condo Fees $191
Originating Board Fort McMurray
Year Built 2004
Annual Tax Amount $1,963
Tax Year 2024
Lot Size 3,401 Sqft
Acres 0.08
Property Description
FRESH PAINT TOP TO BOTTOM(EVEN THE GARAGE HAS FRESH PAINT), QUARTZ COUNTER TOPS, BRAND NEW CENTRAL A/C, 4 BEDROOMS 4 BATHROOMS, PLUS DEN. DOUBLE ATTACHED HEATED GARAGE ALL BACKING GREENSPACE AND PARK, . AFFORDABALE OPPORTUNITY on a TURN KEY HOME, MOVE IN READY AND IMMEDIATE POSSESSION. Get into your new home before Christmas and stop paying high rents and own your own home! Situated in a quiet street in Timberlea backing a greenspace and park! You will be hard pressed to find a detached home with double garage, front driveway and all these jam packed features at a great price well under $400k. Step into bright open-concept home filled with natural light where the spacious foyer leads you to the living room with a corner gas fireplace and hardwood floors. The kitchen has plenty of cupboard and counter space, LARGE CORNER PANTRY, updated QUARTZ countertops and glass tile backsplash and stainless steel appliances, modern tile floors and a eat up breakfast bar. The dining area offers a full view of your backyard and large deck and access to the greenspace and park behind. The main level is complete with a 2 pc powder room with tile floors, plus there is direct access to your attached garage from the home. Upstairs is the large Primary bedroom with a full ensuite ensuite and walk-in closet. Two more bedrooms and a 4pc bathroom are upstairs. Both ensuite and main upper level bathroom has been upgraded with QUARTZ COUNTER TOPS AND MODERN TILE FLOORS. The fully finished basement has a family room/ theater room, and a large 4th bedroom, and a 3pc bathroom with stand up shower and large vanity. This level is complete with a separate laundry room with NEW FLOORING, and lots of storage under the stairs and in the utility room. This home is perfectly located in walking distance to Syncrude athletic park, trails, schools, shopping and more. Call today for your personal tour today and start paying your own mortgage not someone else's. Added mentionable brand new central a/c, large majority of all light bulbs have been replaced with brand new LED lights, the fresh paint has been completed on all levels in the same color Intense white by Benjamin Moore, a beautiful neutral color that has greige undertones. A Must see!!!
Location
Province AB
County Wood Buffalo
Area Fm Nw
Zoning R1P
Direction W
Rooms
Other Rooms 1
Basement Finished, Full
Interior
Interior Features Bookcases, Breakfast Bar, Built-in Features, Chandelier, Granite Counters, Kitchen Island, Pantry, Quartz Counters, Soaking Tub, Sump Pump(s), Vaulted Ceiling(s), Vinyl Windows, Walk-In Closet(s)
Heating Forced Air, Natural Gas
Cooling Central Air
Flooring Carpet, Ceramic Tile, Hardwood, Linoleum
Fireplaces Number 1
Fireplaces Type Gas, Living Room
Appliance Central Air Conditioner, Dishwasher, Refrigerator, Stove(s), Washer/Dryer
Laundry In Basement, Laundry Room
Exterior
Garage Double Garage Attached, Driveway, Heated Garage
Garage Spaces 2.0
Garage Description Double Garage Attached, Driveway, Heated Garage
Fence Fenced
Community Features Playground, Schools Nearby, Shopping Nearby, Sidewalks, Street Lights, Walking/Bike Paths
Amenities Available Park, Visitor Parking
Roof Type Asphalt Shingle
Porch Deck
Lot Frontage 101.74
Exposure W
Total Parking Spaces 4
Building
Lot Description Back Yard, Backs on to Park/Green Space
Foundation Poured Concrete
Architectural Style 2 Storey
Level or Stories Two
Structure Type Vinyl Siding
Others
HOA Fee Include Professional Management
Restrictions None Known
Tax ID 92010538
Ownership Private
Pets Description Yes
Read Less Info
Want to know what your home might be worth? Contact us for a FREE valuation!

Our team is ready to help you sell your home for the highest possible price ASAP
GET MORE INFORMATION



