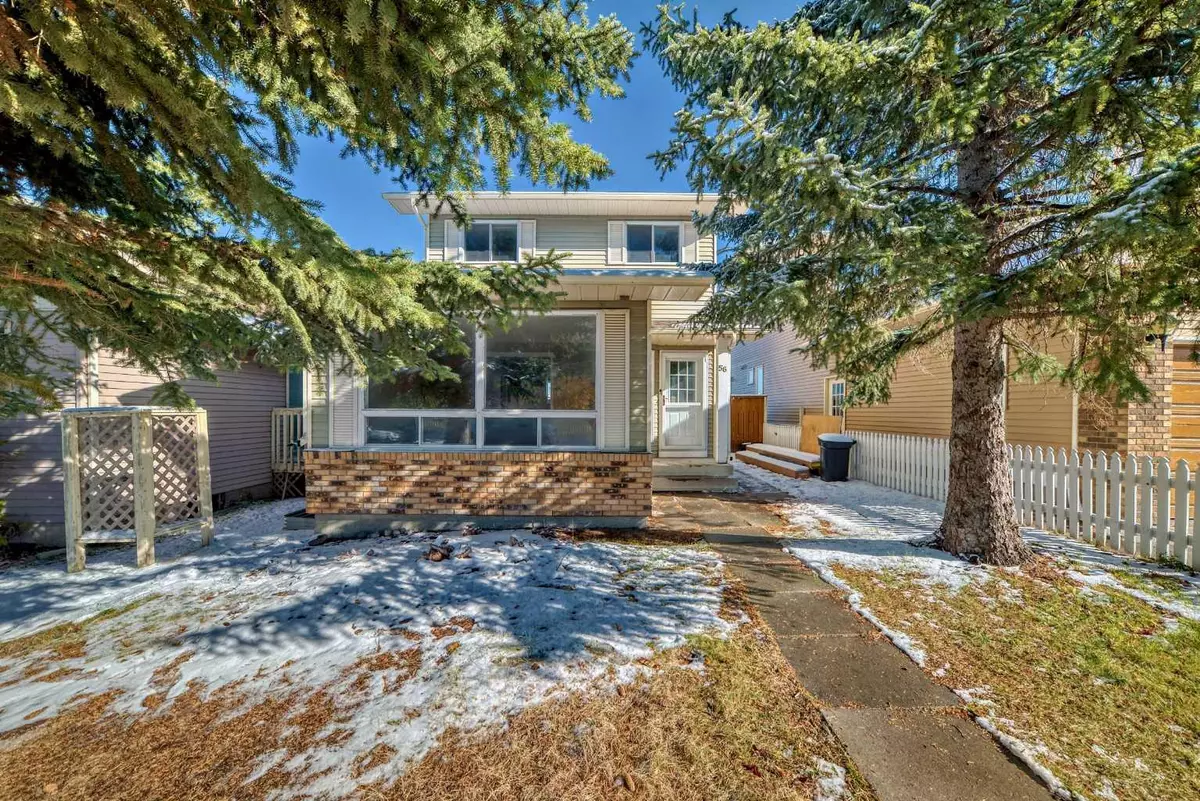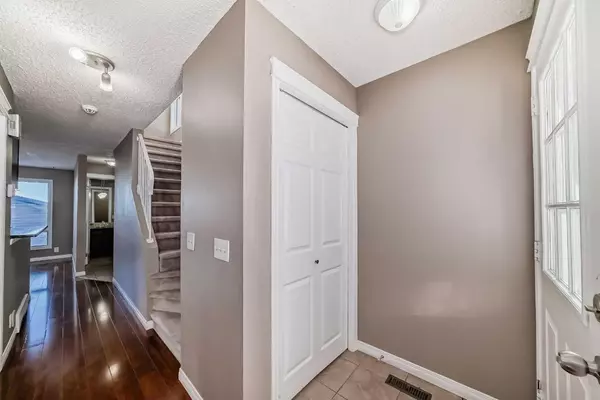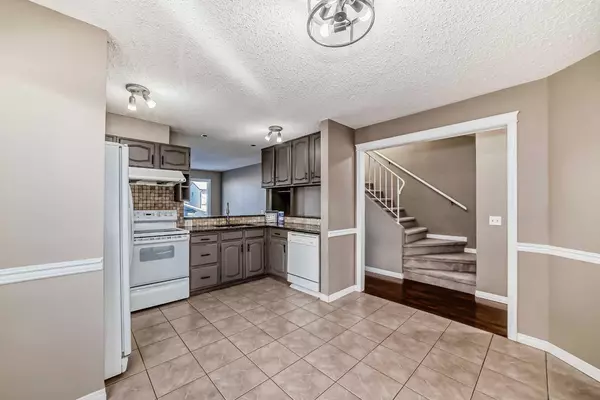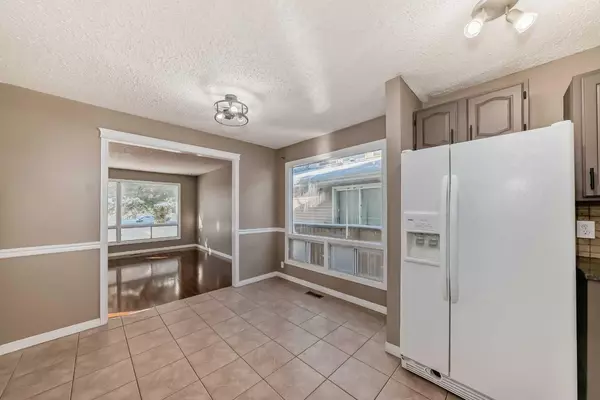$534,500
$549,000
2.6%For more information regarding the value of a property, please contact us for a free consultation.
4 Beds
3 Baths
1,337 SqFt
SOLD DATE : 11/12/2024
Key Details
Sold Price $534,500
Property Type Single Family Home
Sub Type Detached
Listing Status Sold
Purchase Type For Sale
Square Footage 1,337 sqft
Price per Sqft $399
Subdivision Sandstone Valley
MLS® Listing ID A2175049
Sold Date 11/12/24
Style 2 Storey
Bedrooms 4
Full Baths 2
Half Baths 1
Originating Board Calgary
Year Built 1983
Annual Tax Amount $3,129
Tax Year 2024
Lot Size 3,369 Sqft
Acres 0.08
Property Description
Amazing location for the perfect starter home or investment property. Conveniently located on a quiet street, steps from a playground. Walk into the front door to a cozy and bright living room. Open to the dining area / kitchen with raised breakfast bar. Unwind in front of the wood burning fireplace in the peaceful family room which looks out to the back yard. Detached double garage to keep your vehicles warm on the cold winter days. Upstairs, you will find three generous sized bedrooms and a beautiful tiled shower in the bathroom. Close proximity to grocery stores, restaurants, fitness centers etc. Walking distance to the bus loop for an easy commute to downtown Calgary (~15 minutes drive). New roof and siding will be completed in the coming weeks from the hail storm.
Location
Province AB
County Calgary
Area Cal Zone N
Zoning R-CG
Direction W
Rooms
Basement Finished, Full
Interior
Interior Features Storage
Heating Forced Air, Natural Gas
Cooling None
Flooring Carpet, Ceramic Tile, Laminate
Fireplaces Number 1
Fireplaces Type Wood Burning
Appliance Dishwasher, Dryer, Electric Stove, Garage Control(s), Range Hood, Refrigerator, Washer
Laundry In Basement
Exterior
Garage Double Garage Detached
Garage Spaces 2.0
Garage Description Double Garage Detached
Fence Partial
Community Features Park, Playground, Shopping Nearby, Sidewalks
Roof Type Asphalt Shingle
Porch Deck
Lot Frontage 32.06
Total Parking Spaces 2
Building
Lot Description Back Lane, Front Yard, Rectangular Lot
Foundation Poured Concrete
Architectural Style 2 Storey
Level or Stories Two
Structure Type Vinyl Siding,Wood Frame
Others
Restrictions None Known
Tax ID 95337019
Ownership Private
Read Less Info
Want to know what your home might be worth? Contact us for a FREE valuation!

Our team is ready to help you sell your home for the highest possible price ASAP
GET MORE INFORMATION








