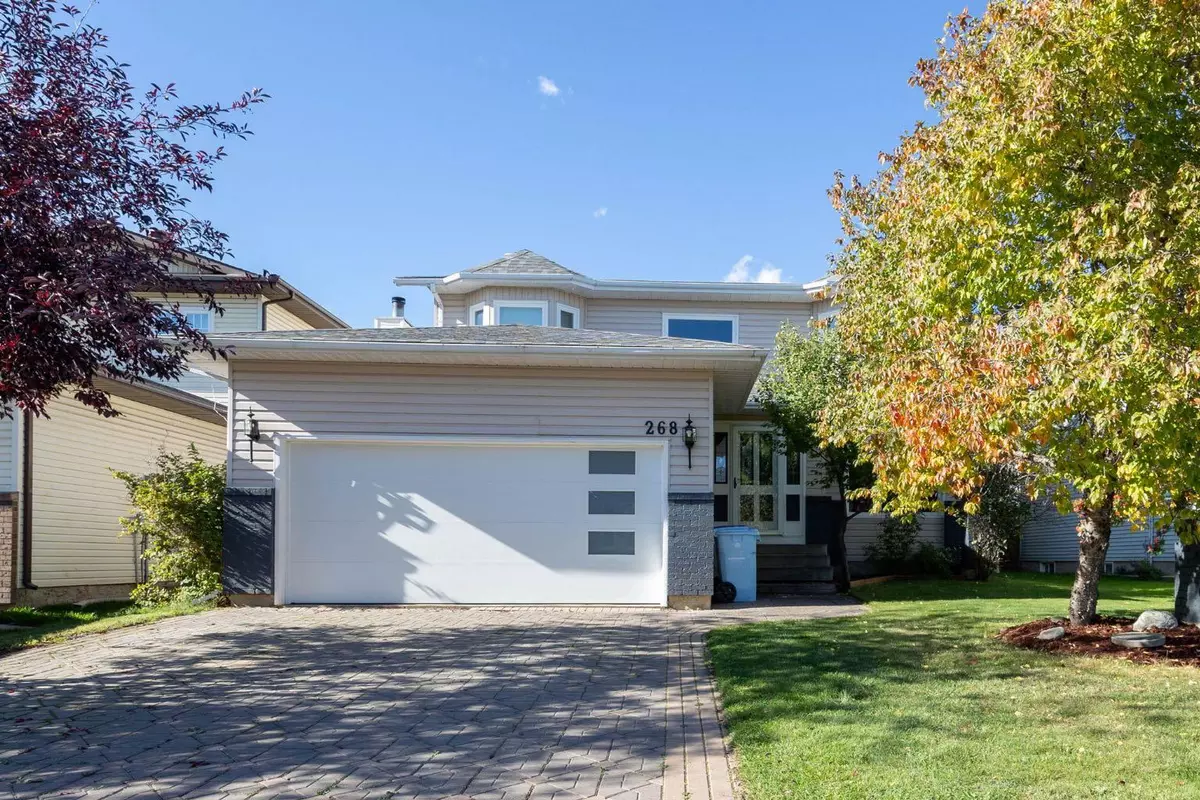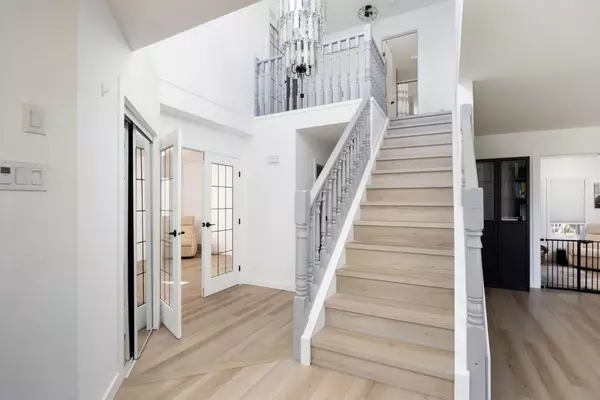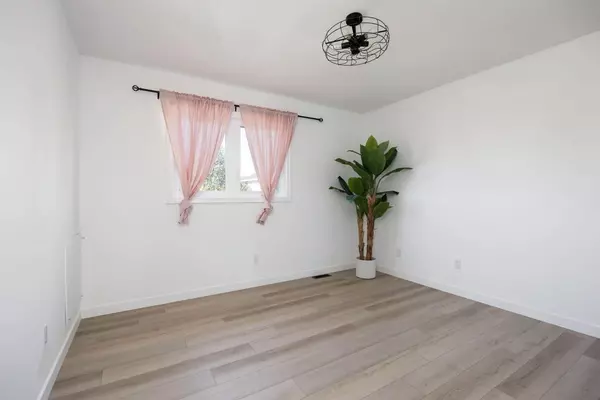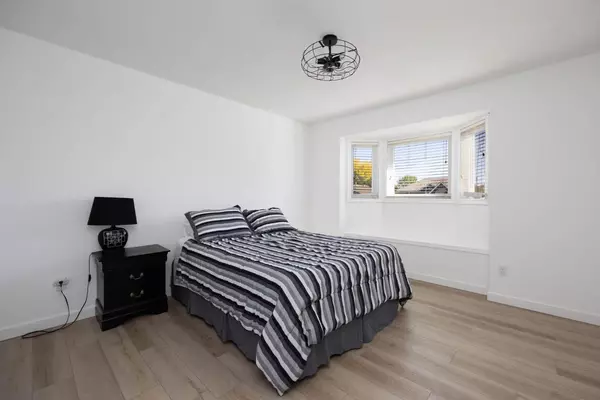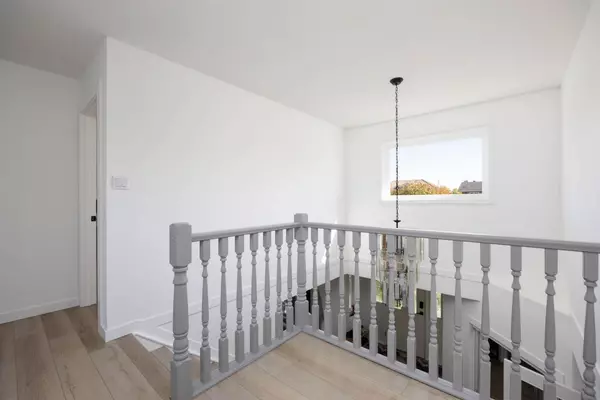$550,000
$564,900
2.6%For more information regarding the value of a property, please contact us for a free consultation.
3 Beds
3 Baths
2,115 SqFt
SOLD DATE : 11/12/2024
Key Details
Sold Price $550,000
Property Type Single Family Home
Sub Type Detached
Listing Status Sold
Purchase Type For Sale
Square Footage 2,115 sqft
Price per Sqft $260
Subdivision Timberlea
MLS® Listing ID A2169656
Sold Date 11/12/24
Style 2 Storey
Bedrooms 3
Full Baths 2
Half Baths 1
Originating Board Fort McMurray
Year Built 1988
Annual Tax Amount $2,724
Tax Year 2024
Lot Size 6,310 Sqft
Acres 0.14
Property Description
Beautiful Curb Appeal! Landscaped yard! Great Value. Welcome to 268 Ball Place. This 2115 sq ft, 3 bed, 2 & 1/2 bath, 2 Storey home is sitting on a beautifully landscaped 6310 Sq ft lot in the established neighbourhood of Timberlea. This home has been recently upgraded with new VINYL windows within the last 10 years and a NEW FURNACE, flooring, A/C, WATER SOFTENER and PAINT within the last 2 years. There is a NEW Garage DOOR and three renovated bathrooms! Enjoy a spacious and open entryway with laminate flooring & tall ceilings. The main level of this well maintained home features new laminate floors throughout, an office/den and a formal dining room. The functional white kitchen has a glass tile backsplash, wall oven, gas cooktop with range hood, black hardware, centre island, Eat up breakfast bar and stainless steel appliances. Sitting off the kitchen is a beautiful, well lit dining area that has convenient back door access to the backyard. There are several large windows that allow plenty of natural light providing a bright and vibrant feel to the main floor living area. The bright and spacious sunken living room sits adjacent to the kitchen and is complete with several large windows and a gas fireplace with stone surround! The second storey of this stunning property features 3 spacious bedrooms and 2 fully renovated bathrooms. The PRIMARY bedroom has a spacious walk in closet and a large 5 piece ensuite bath with dual sinks, quartz countertops, heated tile floors, soaker tub and stand up glass shower with tile surround.! The basement is undeveloped and makes for a great spot for extra storage or the potential to add additional bedrooms and bathroom. The backyard has been fully landscaped and provides a perfect place to enjoy your fresh cup of coffee! If that is not enough, this home is complete with A/C and a double attached garage. Call now to schedule your private viewing on this beautiful family home!
Location
Province AB
County Wood Buffalo
Area Fm Nw
Zoning R1
Direction SE
Rooms
Other Rooms 1
Basement See Remarks, Unfinished
Interior
Interior Features High Ceilings, Open Floorplan, Pantry, Vinyl Windows
Heating In Floor, Electric, Fireplace(s), Forced Air, Natural Gas
Cooling Central Air
Flooring Vinyl Plank
Fireplaces Number 1
Fireplaces Type Gas, Living Room
Appliance Built-In Refrigerator, Central Air Conditioner, Dishwasher, Electric Stove, Washer/Dryer, Window Coverings
Laundry In Basement
Exterior
Garage Double Garage Attached
Garage Spaces 2.0
Garage Description Double Garage Attached
Fence Fenced
Community Features Park, Playground, Schools Nearby, Street Lights
Roof Type Asphalt Shingle
Porch Deck
Total Parking Spaces 2
Building
Lot Description Back Yard, Few Trees, Front Yard, Garden, Landscaped, See Remarks
Foundation Poured Concrete
Architectural Style 2 Storey
Level or Stories Two
Structure Type Vinyl Siding,Wood Frame
Others
Restrictions None Known
Tax ID 92011518
Ownership Private
Read Less Info
Want to know what your home might be worth? Contact us for a FREE valuation!

Our team is ready to help you sell your home for the highest possible price ASAP
GET MORE INFORMATION



