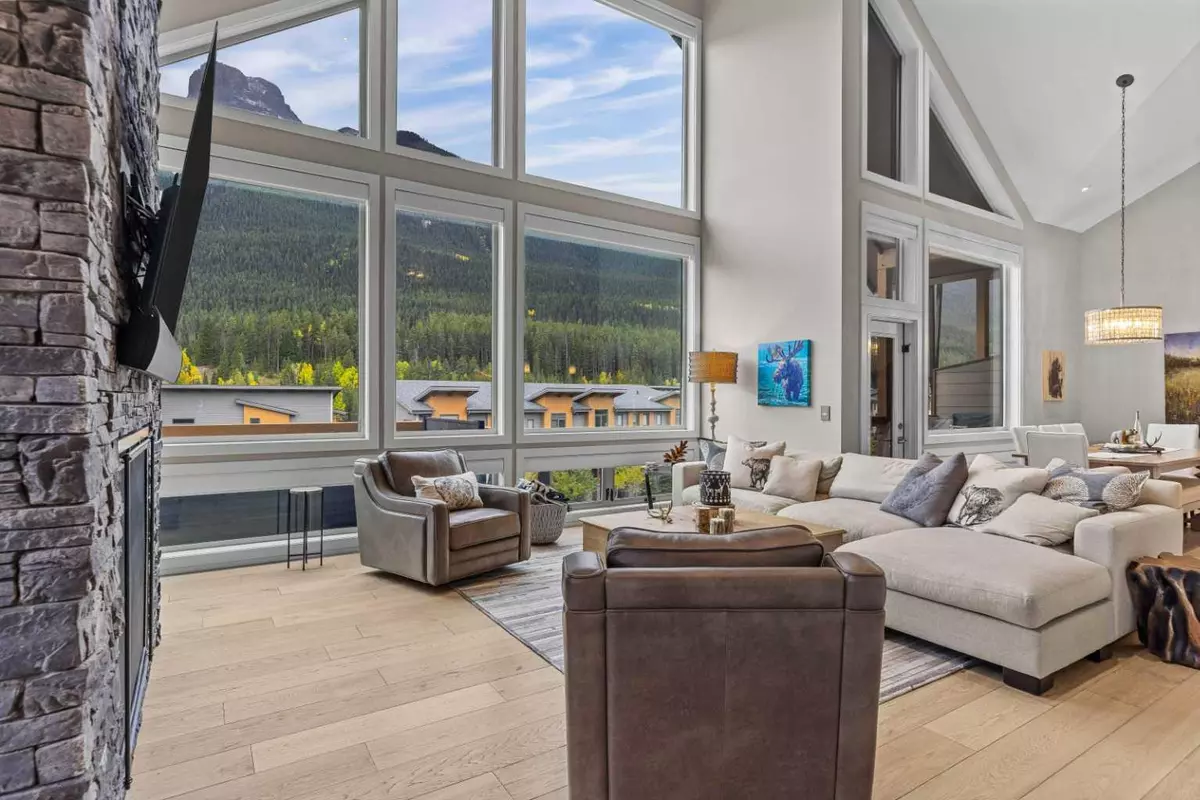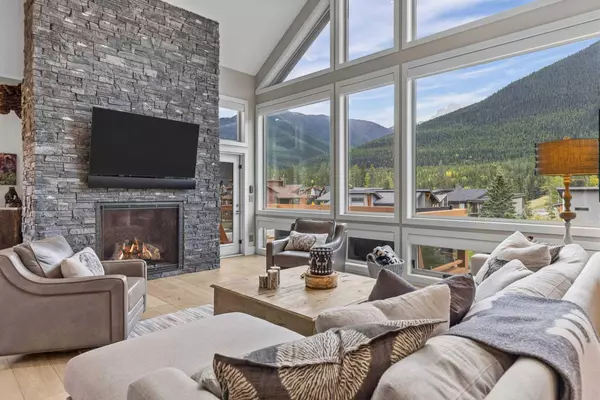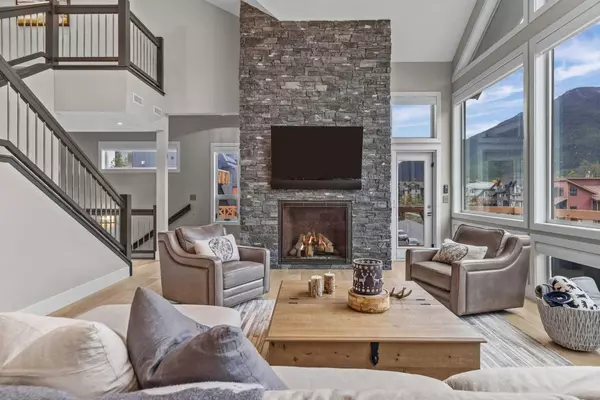$1,698,250
$1,775,000
4.3%For more information regarding the value of a property, please contact us for a free consultation.
4 Beds
4 Baths
2,849 SqFt
SOLD DATE : 11/08/2024
Key Details
Sold Price $1,698,250
Property Type Townhouse
Sub Type Row/Townhouse
Listing Status Sold
Purchase Type For Sale
Square Footage 2,849 sqft
Price per Sqft $596
Subdivision Three Sisters
MLS® Listing ID A2171109
Sold Date 11/08/24
Style Townhouse
Bedrooms 4
Full Baths 3
Half Baths 1
Condo Fees $489
Originating Board Calgary
Year Built 2018
Annual Tax Amount $5,975
Tax Year 2024
Property Description
This luxurious penthouse, located in the tranquil Three Sisters community, offers an unparalleled living experience with breathtaking mountain views from every room. The space is bathed in natural light thanks to the massive floor-to-ceiling windows and features impressive vaulted ceilings, creating a grand, open atmosphere. With two master bedrooms on the main floor, each with its own private ensuite, this home ensures both comfort and privacy. Two large south-facing decks provide the perfect setting for outdoor relaxation or entertaining, all while enjoying the stunning mountain backdrop. Low condo fees and a quiet, well-maintained complex make this an exceptional find.
Location
Province AB
County Bighorn No. 8, M.d. Of
Zoning r3
Direction SW
Rooms
Other Rooms 1
Basement None
Interior
Interior Features Ceiling Fan(s), Closet Organizers, Double Vanity, High Ceilings, Kitchen Island, No Smoking Home, Open Floorplan, Quartz Counters, Storage, Sump Pump(s), Vaulted Ceiling(s), Walk-In Closet(s)
Heating Forced Air, Natural Gas
Cooling None
Flooring Carpet, Ceramic Tile, Hardwood
Fireplaces Number 1
Fireplaces Type Gas
Appliance Built-In Oven, Dishwasher, Dryer, Garage Control(s), Garburator, Gas Cooktop, Microwave Hood Fan, Refrigerator, Washer, Window Coverings
Laundry Main Level
Exterior
Garage Parking Pad, Single Garage Attached
Garage Spaces 1.0
Garage Description Parking Pad, Single Garage Attached
Fence None
Community Features None
Amenities Available None
Roof Type Asphalt Shingle
Porch Deck
Total Parking Spaces 1
Building
Lot Description Low Maintenance Landscape, Gentle Sloping, Landscaped
Foundation Poured Concrete
Architectural Style Townhouse
Level or Stories Three Or More
Structure Type Cement Fiber Board,Other,Stone,Stucco
Others
HOA Fee Include Common Area Maintenance,Maintenance Grounds,Professional Management,Reserve Fund Contributions,Snow Removal
Restrictions Pets Allowed
Tax ID 56496529
Ownership Private
Pets Description Yes
Read Less Info
Want to know what your home might be worth? Contact us for a FREE valuation!

Our team is ready to help you sell your home for the highest possible price ASAP
GET MORE INFORMATION








