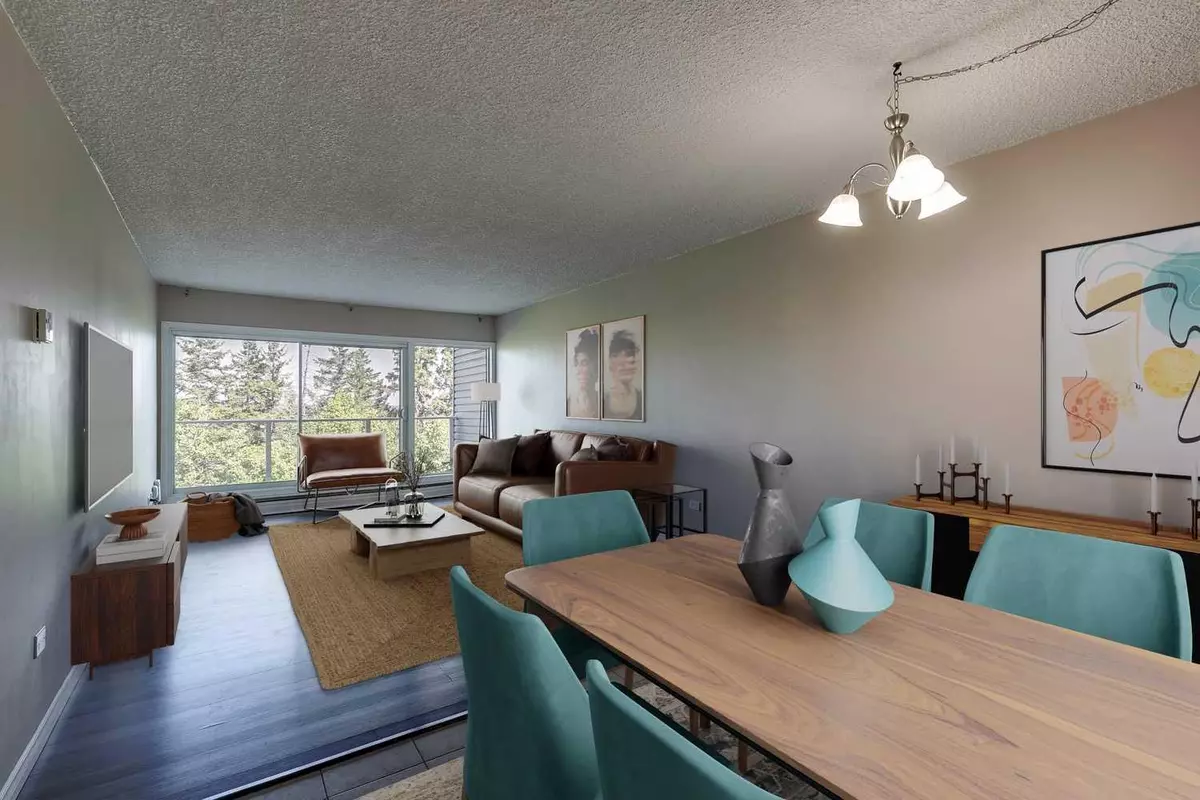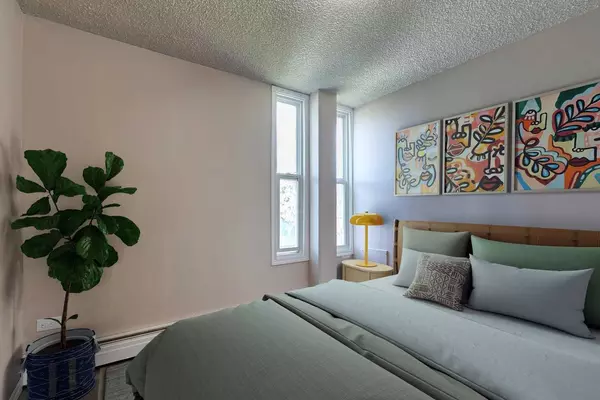$235,000
$245,000
4.1%For more information regarding the value of a property, please contact us for a free consultation.
2 Beds
1 Bath
790 SqFt
SOLD DATE : 11/08/2024
Key Details
Sold Price $235,000
Property Type Condo
Sub Type Apartment
Listing Status Sold
Purchase Type For Sale
Square Footage 790 sqft
Price per Sqft $297
Subdivision Spruce Cliff
MLS® Listing ID A2171587
Sold Date 11/08/24
Style Apartment
Bedrooms 2
Full Baths 1
Condo Fees $452/mo
Originating Board Calgary
Year Built 1965
Annual Tax Amount $1,125
Tax Year 2024
Property Description
Bright and airy 2 bedroom condominium in a concrete building with views over the idyllic forested Douglas Fir escarpment. Nestled in desirable Spruce Cliff, surrounded by greenspace with proximity to all the action! This unit boasts great natural light with plenty of windows and huge balcony featuring a new membrane and glass railing, perfect for relaxing and looking out over both vast green space and a city vista. Living and dining room with large patio doors, lots of closet space, and a kitchen with upgraded appliances. OPTION TO ADD IN-SUITE LAUNDRY with board approval. Excellent layout for roommates or having guests. Meticulously maintained self-managed building with strong sense of community. Clean, common area laundry room on the lower level, plus secure outdoor bike storage. Assigned parking stall is conveniently located right outside the front door with ample street parking available for guests or a second vehicle. With unparalleled access to Douglas Fir and Bow River trails, situated above Shaganappi Golf Course, and just a short walk or run to Edworthy Off-leash Park. Easy access to Bow Trail, Sarcee, and other major thoroughfares. Enjoy proximity to both nature and the city: LRT, downtown, Westbrook Mall, the Bow River and river pathway system. A convenient commute to universities, hospitals, downtown, or to the mountains. A great find for investors or those looking to enter the market in a prime location.
Location
Province AB
County Calgary
Area Cal Zone W
Zoning M-C1
Direction W
Interior
Interior Features Laminate Counters, Vinyl Windows
Heating Baseboard, Natural Gas
Cooling None
Flooring Laminate, Linoleum, Tile
Appliance Electric Stove, Microwave, Refrigerator
Laundry Common Area
Exterior
Garage Assigned, Parking Pad
Garage Description Assigned, Parking Pad
Community Features Golf, Park, Playground, Schools Nearby, Shopping Nearby, Sidewalks, Street Lights, Tennis Court(s), Walking/Bike Paths
Amenities Available Laundry, Parking
Roof Type Membrane
Porch Balcony(s)
Exposure NE
Total Parking Spaces 1
Building
Story 3
Architectural Style Apartment
Level or Stories Single Level Unit
Structure Type Concrete,Stucco
Others
HOA Fee Include Common Area Maintenance,Gas,Heat,Insurance,Interior Maintenance,Maintenance Grounds,Parking,Reserve Fund Contributions,Sewer,Trash,Water
Restrictions Pet Restrictions or Board approval Required
Ownership Private
Pets Description Restrictions
Read Less Info
Want to know what your home might be worth? Contact us for a FREE valuation!

Our team is ready to help you sell your home for the highest possible price ASAP
GET MORE INFORMATION








