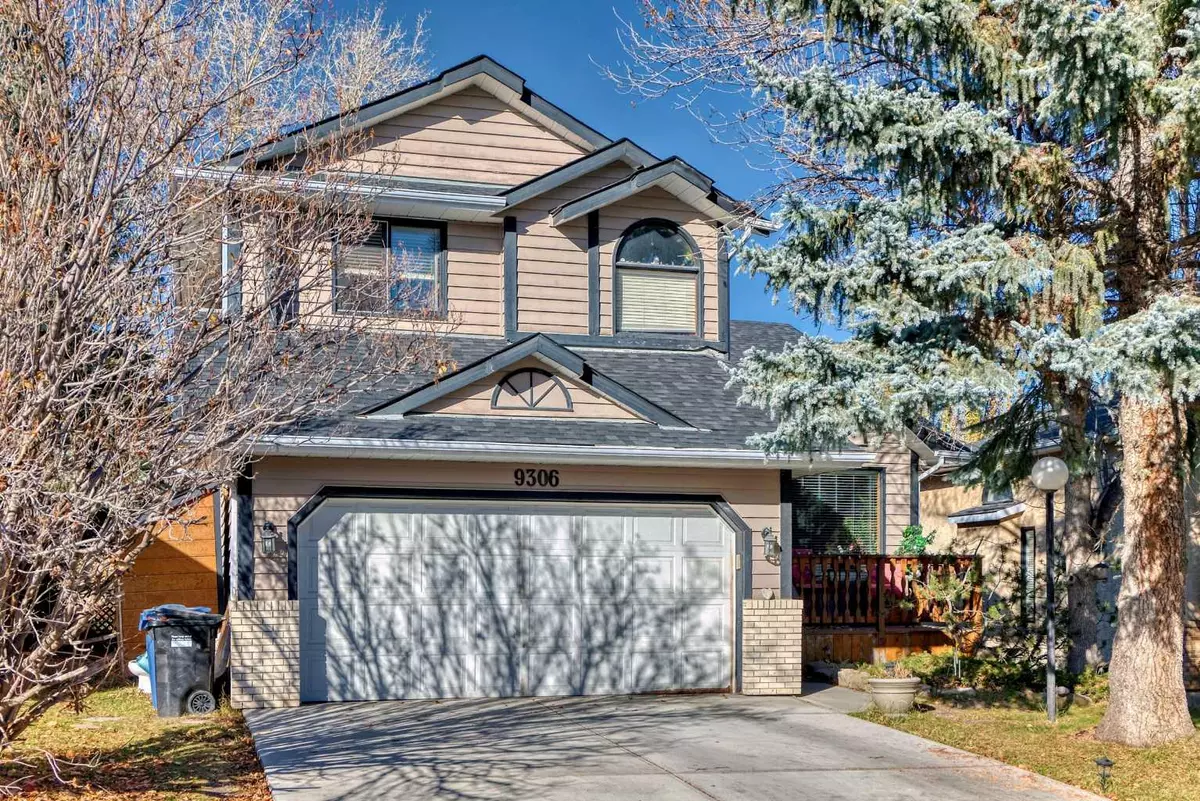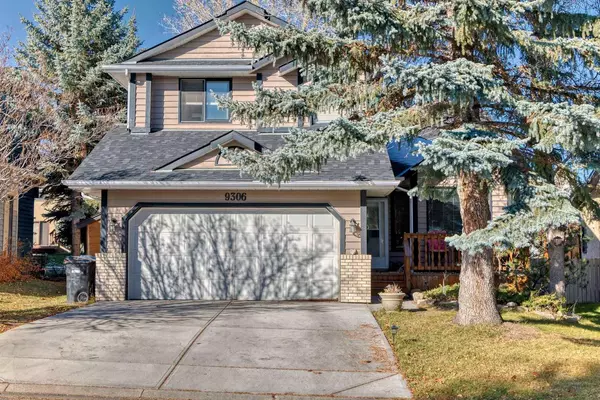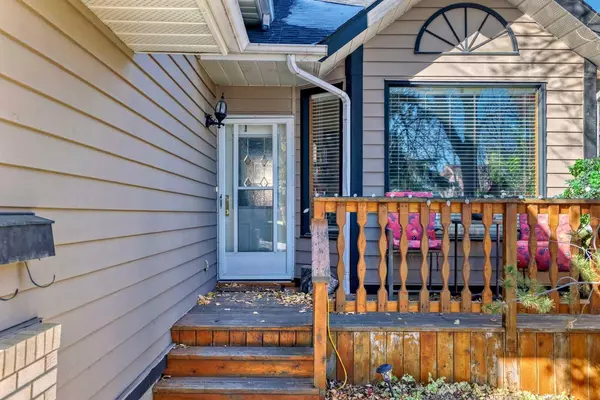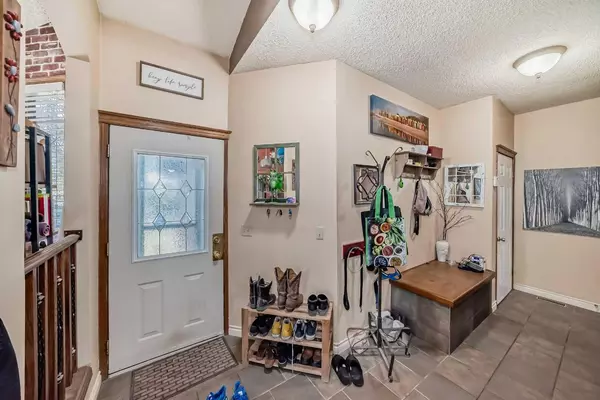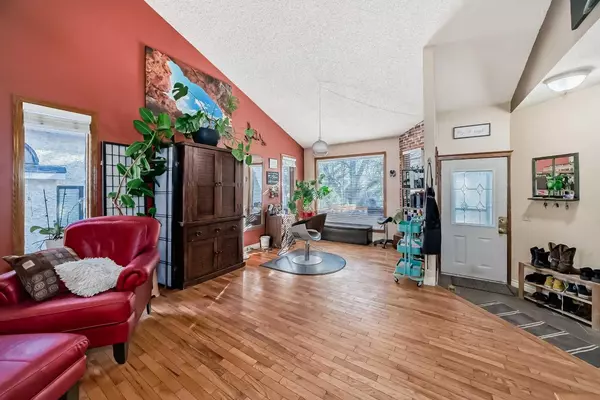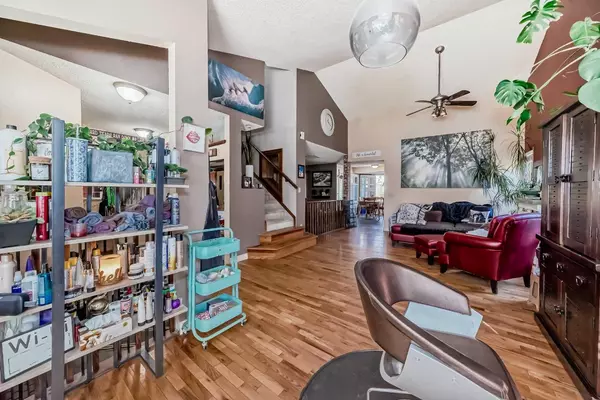$600,000
$599,990
For more information regarding the value of a property, please contact us for a free consultation.
4 Beds
3 Baths
1,873 SqFt
SOLD DATE : 11/07/2024
Key Details
Sold Price $600,000
Property Type Single Family Home
Sub Type Detached
Listing Status Sold
Purchase Type For Sale
Square Footage 1,873 sqft
Price per Sqft $320
Subdivision Sandstone Valley
MLS® Listing ID A2173771
Sold Date 11/07/24
Style 2 Storey Split
Bedrooms 4
Full Baths 2
Half Baths 1
Originating Board Calgary
Year Built 1988
Annual Tax Amount $3,599
Tax Year 2024
Lot Size 7,437 Sqft
Acres 0.17
Property Description
Welcome to this spacious 2-level split single-family home offers 4 bedrooms and 3 bathrooms, making it ideal for growing families. With 1107 sq ft on the main floor with an open-concept floor plan and high ceilings, there’s plenty of room for gatherings. Sit on a generous pie-shaped lot, providing outdoor space and a deck that opens to a jogging and dog-walking path - ideal for outdoor enthusiasts. The unfinished basement allows for customization to fit your needs. There are two water tanks for added convenience. Sandstone Valley is known for its family-friendly atmosphere, offering parks, green spaces, and walking paths nearby, including close proximity to Nose Hill Park and Sandstone Park. The house is within waling distance to #3 bus terminal, making commuting easy. You can enjoy convenient access to schools, grocery stores, dining options, and major roadways. Tenant occupied, tenant's right, 24 hours notice showing only on Tue & Thur 4-7pm, Sat 2-7pm, lease will expire on Feb 28, 25. Seller discloses there are Poly-B piping in the property.
Location
Province AB
County Calgary
Area Cal Zone N
Zoning R-CG
Direction SE
Rooms
Other Rooms 1
Basement Full, Partially Finished
Interior
Interior Features Skylight(s)
Heating Forced Air, Natural Gas
Cooling None
Flooring Carpet, Hardwood, Tile
Fireplaces Number 1
Fireplaces Type Wood Burning
Appliance Dishwasher, Electric Stove, Garage Control(s), Range Hood, Refrigerator, Washer/Dryer
Laundry In Basement
Exterior
Garage Double Garage Attached, Garage Faces Front
Garage Spaces 2.0
Garage Description Double Garage Attached, Garage Faces Front
Fence Fenced
Community Features Park, Playground, Schools Nearby, Shopping Nearby, Sidewalks, Street Lights, Walking/Bike Paths
Roof Type Cedar Shake
Porch Patio
Lot Frontage 45.34
Total Parking Spaces 4
Building
Lot Description Irregular Lot, Landscaped
Foundation Poured Concrete
Architectural Style 2 Storey Split
Level or Stories Two
Structure Type Wood Frame,Wood Siding
Others
Restrictions None Known
Tax ID 95122471
Ownership Private
Read Less Info
Want to know what your home might be worth? Contact us for a FREE valuation!

Our team is ready to help you sell your home for the highest possible price ASAP
GET MORE INFORMATION



