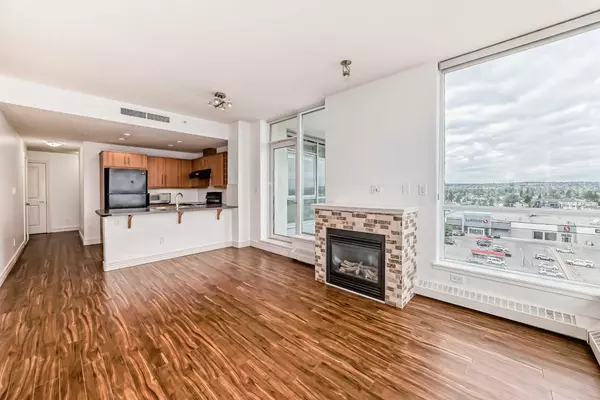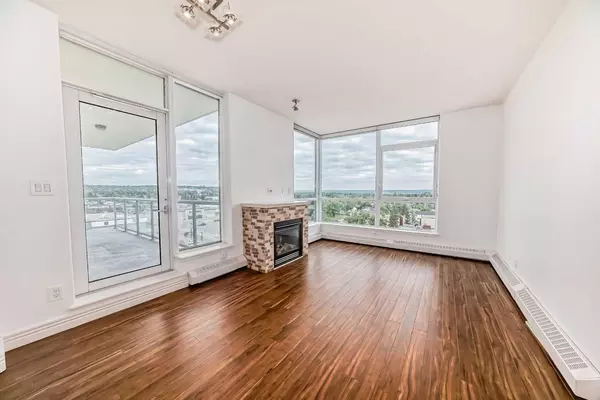$342,000
$349,800
2.2%For more information regarding the value of a property, please contact us for a free consultation.
2 Beds
2 Baths
893 SqFt
SOLD DATE : 11/07/2024
Key Details
Sold Price $342,000
Property Type Condo
Sub Type Apartment
Listing Status Sold
Purchase Type For Sale
Square Footage 893 sqft
Price per Sqft $382
Subdivision Spruce Cliff
MLS® Listing ID A2171034
Sold Date 11/07/24
Style High-Rise (5+)
Bedrooms 2
Full Baths 2
Condo Fees $744/mo
Originating Board Calgary
Year Built 2006
Annual Tax Amount $2,030
Tax Year 2024
Property Description
Price REDUCED! Welcome to this exceptional 2-bedroom, 2-bath apartment located on the edge of downtown across Shaganappi Point Golf Course. Rarely available the entire unit was covered with elegant and laminated wood floor yet has layout of a perfect home. The spacious living room offers immense natural light with a private balcony where you can enjoy expansive views of the Rockies. The beautifully designed kitchen featuring cabinetry, appliances, and a breakfast counter that fits all family needs. Both bedrooms are generously sized that fits queen-sized beds and tables. All bedrooms have its own private washroom, and the master bedroom features a walk-in closet and a 4-piece ensuite bath. The laundry room is positioned far away from the bedrooms which minimized the noise. The unit includes one titled, secure underground parking space, and a private locker room. Residents have access to swimming pool, hot tub, fitness center with quality equipment, and a recreation room with table tennis, a pool table, and lounging areas. This unit boasts a prime location within walking distance to Westbrook Mall, and close to Edworthy Park, C-train and bus stops, with easy access to downtown via Bow Trail. Book your private showing today!
Location
Province AB
County Calgary
Area Cal Zone W
Zoning DC
Direction E
Rooms
Other Rooms 1
Interior
Interior Features Kitchen Island, Open Floorplan
Heating Baseboard
Cooling Central Air
Flooring Ceramic Tile, Laminate
Fireplaces Number 1
Fireplaces Type Gas
Appliance Dishwasher, Electric Stove, Range Hood, Refrigerator, Washer/Dryer
Laundry In Unit
Exterior
Garage Parkade, Underground
Garage Description Parkade, Underground
Community Features Clubhouse, Pool
Amenities Available Elevator(s), Fitness Center, Playground, Pool, Recreation Facilities, Spa/Hot Tub
Porch Balcony(s)
Exposure W
Total Parking Spaces 1
Building
Story 21
Architectural Style High-Rise (5+)
Level or Stories Single Level Unit
Structure Type Composite Siding,Concrete
Others
HOA Fee Include Amenities of HOA/Condo,Common Area Maintenance,Gas,Heat,Insurance,Maintenance Grounds,Parking,Professional Management,Security,Sewer,Snow Removal,Trash,Water
Restrictions Pet Restrictions or Board approval Required
Ownership Private
Pets Description Restrictions
Read Less Info
Want to know what your home might be worth? Contact us for a FREE valuation!

Our team is ready to help you sell your home for the highest possible price ASAP
GET MORE INFORMATION








