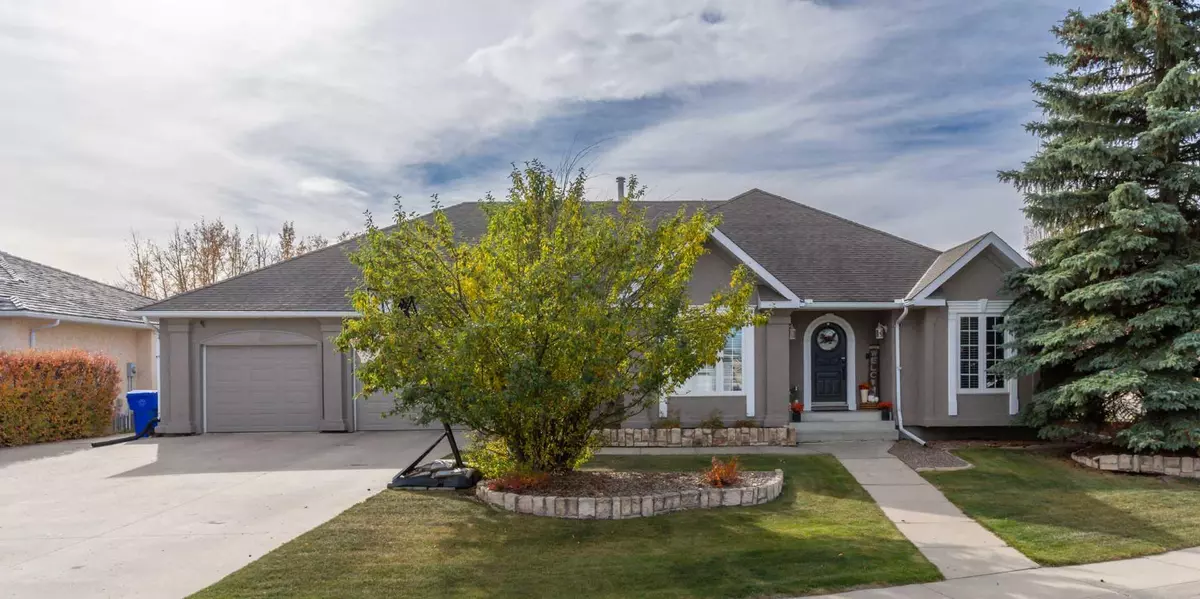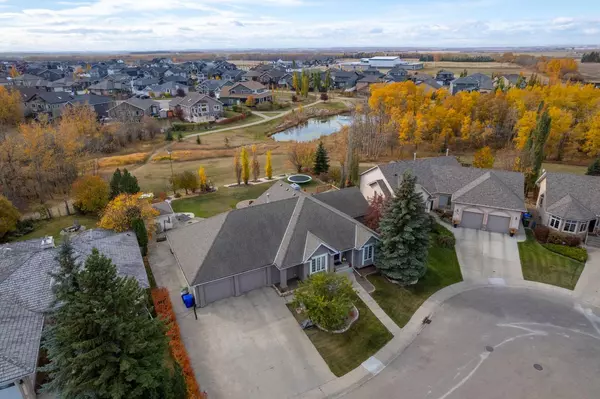$815,000
$857,000
4.9%For more information regarding the value of a property, please contact us for a free consultation.
5 Beds
3 Baths
1,942 SqFt
SOLD DATE : 11/05/2024
Key Details
Sold Price $815,000
Property Type Single Family Home
Sub Type Detached
Listing Status Sold
Purchase Type For Sale
Square Footage 1,942 sqft
Price per Sqft $419
MLS® Listing ID A2173599
Sold Date 11/05/24
Style Bungalow
Bedrooms 5
Full Baths 3
Originating Board Calgary
Year Built 1993
Annual Tax Amount $5,421
Tax Year 2024
Lot Size 0.320 Acres
Acres 0.32
Property Description
Welcome to your dream home! This beautifully renovated bungalow, situated in a quiet cul-de-sac, offers an incredible blend of modern comfort and natural beauty. With over 1,940 sq.ft on the main level, this spacious residence has been thoughtfully updated to meet today's standards. The large primary bedroom is a true retreat, featuring a walk-in closet and an ensuite bathroom complete with a large vanity, soaker tub, and a shower. The main floor also includes another nice sized bedroom, an office perfect for remote work or study, and convenient main floor laundry. Enjoy the benefits of a completely transformed living space, featuring a newer kitchen with a huge center island, wrap-around cabinetry, a corner pantry - perfect for both cooking and entertaining. The bright and airy open floor plan is enhanced by large windows & vaulted ceilings, creating a welcoming atmosphere that floods the space with natural light. Experience luxurious finishes throughout the home, including newer flooring, paint, and stylish light fixtures. Discover even more living space in the fully finished basement, complete with newer carpeting, a cozy family room, two large bedrooms, and a full bathroom, alongside abundant storage options. There is also room for a pool table or another lounging area. The oversized heated garage (27 x 37) provides ample space for vehicles, hobbies, or additional storage. Nestled on a generous .32-acre lot, the property boasts a large yard that backs onto picturesque green space, walking paths, and a serene pond - ideal for outdoor enthusiasts. The yard is fully landscaped with gorgeous paving stone firepit, private hot tub area, mature trees and large deck. This home perfectly balances indoor luxury and outdoor tranquility, making it a rare find. Don’t miss the opportunity to make it yours! Schedule a showing today to experience all that this exceptional property has to offer.
Location
Province AB
County Mountain View County
Zoning R1
Direction N
Rooms
Other Rooms 1
Basement Finished, Full
Interior
Interior Features See Remarks
Heating In Floor, Forced Air, Natural Gas
Cooling Central Air
Flooring Carpet, Ceramic Tile, Laminate
Fireplaces Number 1
Fireplaces Type Gas
Appliance Central Air Conditioner, Dishwasher, Garage Control(s), Microwave, Refrigerator, Stove(s), Washer/Dryer, Window Coverings
Laundry Laundry Room, Main Level
Exterior
Garage Driveway, Garage Faces Front, Heated Garage, Triple Garage Attached
Garage Spaces 3.0
Garage Description Driveway, Garage Faces Front, Heated Garage, Triple Garage Attached
Fence None
Community Features Lake, Park, Playground, Schools Nearby, Shopping Nearby, Walking/Bike Paths
Roof Type Asphalt Shingle
Porch Deck
Lot Frontage 110.27
Total Parking Spaces 6
Building
Lot Description Backs on to Park/Green Space, Irregular Lot, Landscaped
Foundation Poured Concrete
Architectural Style Bungalow
Level or Stories One
Structure Type Stucco,Wood Frame
Others
Restrictions Utility Right Of Way
Tax ID 93079861
Ownership Private
Read Less Info
Want to know what your home might be worth? Contact us for a FREE valuation!

Our team is ready to help you sell your home for the highest possible price ASAP
GET MORE INFORMATION








