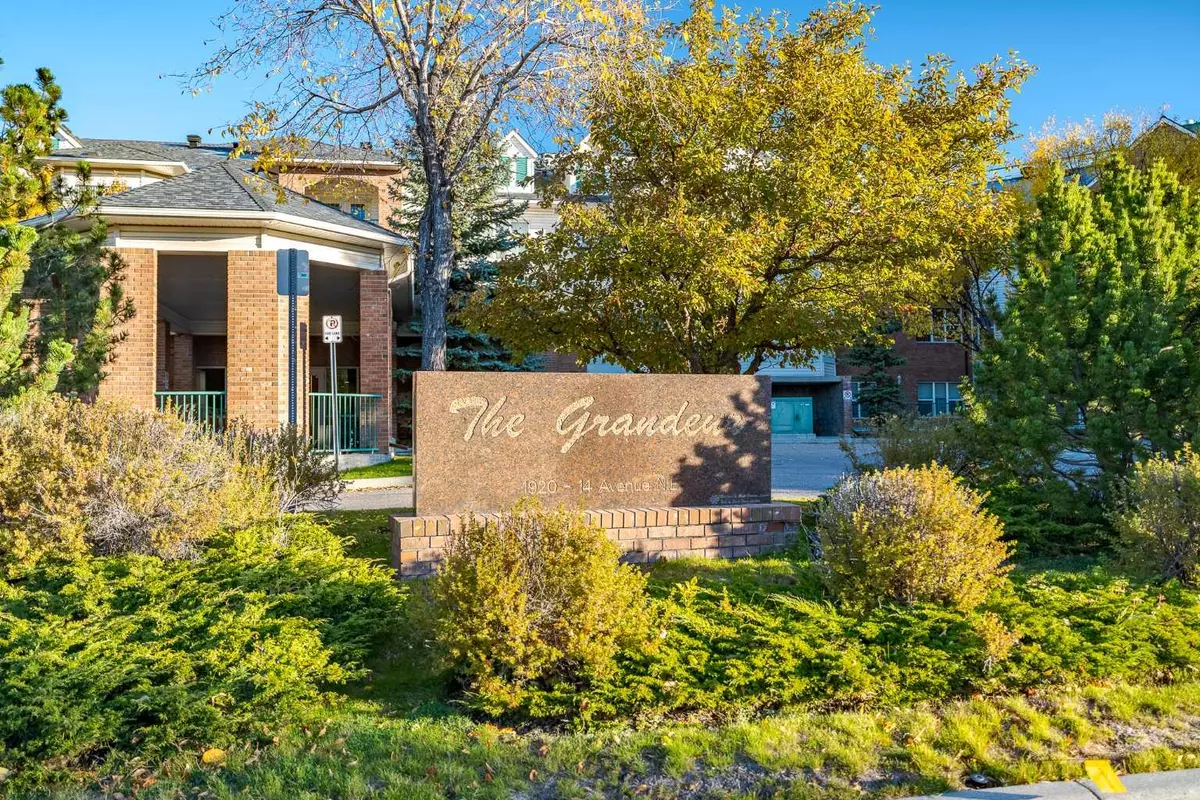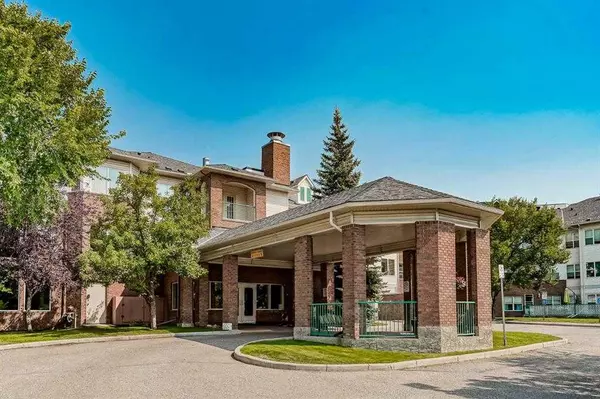$235,000
$259,900
9.6%For more information regarding the value of a property, please contact us for a free consultation.
2 Beds
2 Baths
816 SqFt
SOLD DATE : 11/03/2024
Key Details
Sold Price $235,000
Property Type Condo
Sub Type Apartment
Listing Status Sold
Purchase Type For Sale
Square Footage 816 sqft
Price per Sqft $287
Subdivision Mayland Heights
MLS® Listing ID A2173670
Sold Date 11/03/24
Style Low-Rise(1-4)
Bedrooms 2
Full Baths 2
Condo Fees $425/mo
Originating Board Calgary
Year Built 1999
Annual Tax Amount $1,232
Tax Year 2024
Property Description
Fantastic Condo offered at a Fantastic Price. This spectacular main floor Unit comes with 2 Bedrooms, 2 Bathrooms, Underground Parking with a separate Storage Cage, and In-suite Laundry (Washer & Dryer are included). This unit is spacious, attractive, & has a fabulous open concept layout. The large beautiful Oak Kitchen comes with lots drawers & cabinets as well as has ample countertop space. The lovely Master Bedroom comes with an ensuite bathroom & a separate generous size walk-in Closet. The Second Bedroom also has a cheater door to the second bathroom for your convenience. The huge patio outside is one of the largest in the building and offers greenery and privacy for you to enjoy. Great opportunity for the first time buyer or investor. Close to all sorts of amenities such as schools, playgrounds, shopping, restaurants, grocery stores, transportation, and much more. Ideal location giving you easy access to Deerfoot Trail, 16th Avenue (Trans-Canada Highway), & Downtown within 10 minutes. Be sure to click on the 3D Icon to do a virtual walk-through of this immaculate Unit!
Location
Province AB
County Calgary
Area Cal Zone Ne
Zoning M-C1
Direction S
Rooms
Other Rooms 1
Interior
Interior Features No Animal Home, No Smoking Home
Heating In Floor
Cooling None
Flooring Carpet, Ceramic Tile
Appliance Dishwasher, Electric Stove, Range Hood, Refrigerator, Washer/Dryer
Laundry In Unit
Exterior
Garage Underground
Garage Description Underground
Community Features Schools Nearby, Shopping Nearby
Amenities Available Elevator(s), Gazebo, Secured Parking, Storage, Visitor Parking
Roof Type Asphalt Shingle
Porch Patio
Exposure N
Total Parking Spaces 1
Building
Story 3
Architectural Style Low-Rise(1-4)
Level or Stories Single Level Unit
Structure Type Brick,Vinyl Siding,Wood Frame
Others
HOA Fee Include Common Area Maintenance,Heat,Insurance,Maintenance Grounds,Parking,Professional Management,Reserve Fund Contributions,Sewer,Snow Removal,Trash,Water
Restrictions Board Approval
Tax ID 95110519
Ownership Private
Pets Description No
Read Less Info
Want to know what your home might be worth? Contact us for a FREE valuation!

Our team is ready to help you sell your home for the highest possible price ASAP
GET MORE INFORMATION








