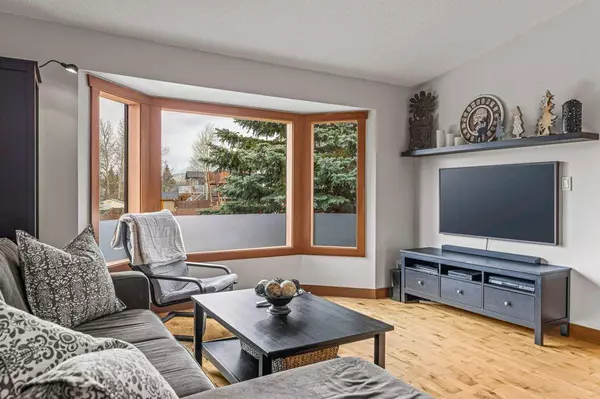$1,480,000
$1,480,000
For more information regarding the value of a property, please contact us for a free consultation.
4 Beds
3 Baths
1,306 SqFt
SOLD DATE : 11/02/2024
Key Details
Sold Price $1,480,000
Property Type Single Family Home
Sub Type Detached
Listing Status Sold
Purchase Type For Sale
Square Footage 1,306 sqft
Price per Sqft $1,133
Subdivision Cougar Creek
MLS® Listing ID A2156463
Sold Date 11/02/24
Style 2 Storey
Bedrooms 4
Full Baths 2
Half Baths 1
Originating Board Calgary
Year Built 1988
Annual Tax Amount $4,780
Tax Year 2024
Lot Size 5,619 Sqft
Acres 0.13
Property Description
A stunning residence nestled on the sun-drenched side of Cougar Creek. This meticulously cared-for home boasts 2 stories above grade and an additional 2 stories below grade. Encompassing 2240 square feet of living space. With four bedrooms and an additional 2 bonus rooms (rec rooms). 2.5 baths, an inviting study with a projector, a well-appointed office, and a convenient laundry room, every inch of this property exudes comfort and functionality. Entertain in style in the family room, equipped with a projector, screen, and immersive surround sound, all seamlessly integrated with the Control4 automation system. Outside, a spacious 24x20 foot detached garage awaits, complete with a gas heater and full insulation, complemented by a generous 75-foot driveway. Enjoy the outdoors with ease thanks to the low-maintenance landscaping surrounding this exceptional home.
Location
Province AB
County Bighorn No. 8, M.d. Of
Zoning 12
Direction W
Rooms
Other Rooms 1
Basement Finished, Full
Interior
Interior Features Breakfast Bar
Heating Forced Air
Cooling None
Flooring Carpet, Ceramic Tile, Hardwood
Fireplaces Number 2
Fireplaces Type Gas, Wood Burning
Appliance Bar Fridge, Built-In Gas Range, Dishwasher, Garage Control(s), Microwave, Range Hood, Refrigerator
Laundry In Basement
Exterior
Garage Single Garage Detached
Garage Spaces 6.0
Garage Description Single Garage Detached
Fence Fenced
Community Features Playground, Schools Nearby
Roof Type Asphalt Shingle
Porch Balcony(s), Deck
Lot Frontage 45.0
Total Parking Spaces 6
Building
Lot Description Back Yard
Foundation Poured Concrete
Architectural Style 2 Storey
Level or Stories 4 Level Split
Structure Type Wood Frame
Others
Restrictions None Known
Tax ID 56497389
Ownership Private
Read Less Info
Want to know what your home might be worth? Contact us for a FREE valuation!

Our team is ready to help you sell your home for the highest possible price ASAP
GET MORE INFORMATION








