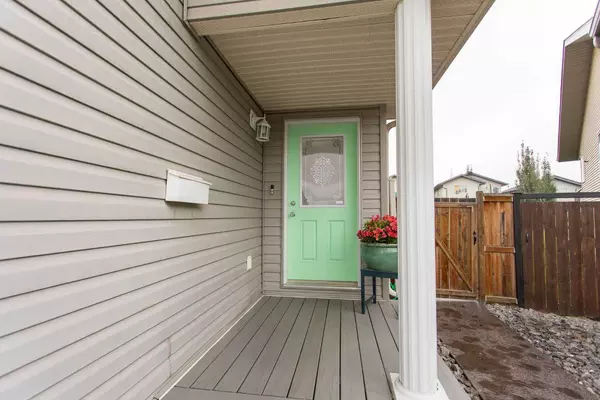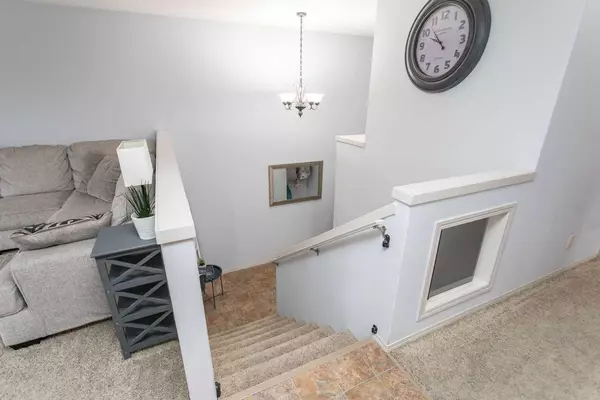$367,900
$369,900
0.5%For more information regarding the value of a property, please contact us for a free consultation.
3 Beds
3 Baths
1,100 SqFt
SOLD DATE : 11/01/2024
Key Details
Sold Price $367,900
Property Type Single Family Home
Sub Type Detached
Listing Status Sold
Purchase Type For Sale
Square Footage 1,100 sqft
Price per Sqft $334
Subdivision Rolling Hills
MLS® Listing ID A2173958
Sold Date 11/01/24
Style Bi-Level
Bedrooms 3
Full Baths 3
Originating Board Central Alberta
Year Built 2009
Annual Tax Amount $3,207
Tax Year 2024
Lot Size 5,073 Sqft
Acres 0.12
Property Description
CLEAN | FULLY FINISHED | STUNNING BACKYARD | Welcome to this charming home located in a quiet, family-oriented neighborhood in Blackfalds. This spacious home offers 3 bedrooms and 3 bathrooms, when you enter the home you’re welcomed by a closet and a GOOD SIZED FRONT ENTRY. The open-concept kitchen and living room, equipped with STAINLESS STEEL APPLIANCES, is perfect for modern living and entertaining. The kitchen boasts a LARGE ISLAND for meal prep and a designated area for eating all while taking advantage of the space. Continuing down the hall you’ll find a 4pc bathroom and an additional bedroom. The primary bedroom is also located here that includes a PRIVATE ENSUITE and WALK IN CLOSET. Downstairs, you'll find a finished basement with updated flooring and a MASSIVE BEDROOM, ideal for guests or as an extra living space. Outside, the beautifully landscaped and fully fenced yard includes a large 2 tiered deck and a FIREPLACE PAD, perfect for enjoying outdoor gatherings. Additionally, there’s an RV PARKING PAD for your convenience. Located just a stone's throw from the Trans Canada walking trail, and close to local schools and the Abbey Centre, this home offers the perfect blend of comfort, convenience, and community. Ideal for anyone looking for a SPACIOUS & WELL KEPT HOME – don’t miss out on this opportunity!
Location
Province AB
County Lacombe County
Zoning R1M
Direction W
Rooms
Other Rooms 1
Basement Finished, Full
Interior
Interior Features Pantry, Vinyl Windows
Heating Forced Air
Cooling None
Flooring Carpet, Linoleum
Appliance Dishwasher, Electric Stove, Refrigerator
Laundry In Basement
Exterior
Garage Off Street, Parking Pad, RV Access/Parking
Garage Description Off Street, Parking Pad, RV Access/Parking
Fence Fenced
Community Features Park, Schools Nearby, Sidewalks, Street Lights, Walking/Bike Paths
Roof Type Asphalt Shingle
Porch Deck
Lot Frontage 20.67
Total Parking Spaces 2
Building
Lot Description Back Lane, Corner Lot, Irregular Lot, Landscaped
Foundation Poured Concrete
Architectural Style Bi-Level
Level or Stories Bi-Level
Structure Type Vinyl Siding
Others
Restrictions See Remarks
Tax ID 92267381
Ownership Private
Read Less Info
Want to know what your home might be worth? Contact us for a FREE valuation!

Our team is ready to help you sell your home for the highest possible price ASAP
GET MORE INFORMATION








