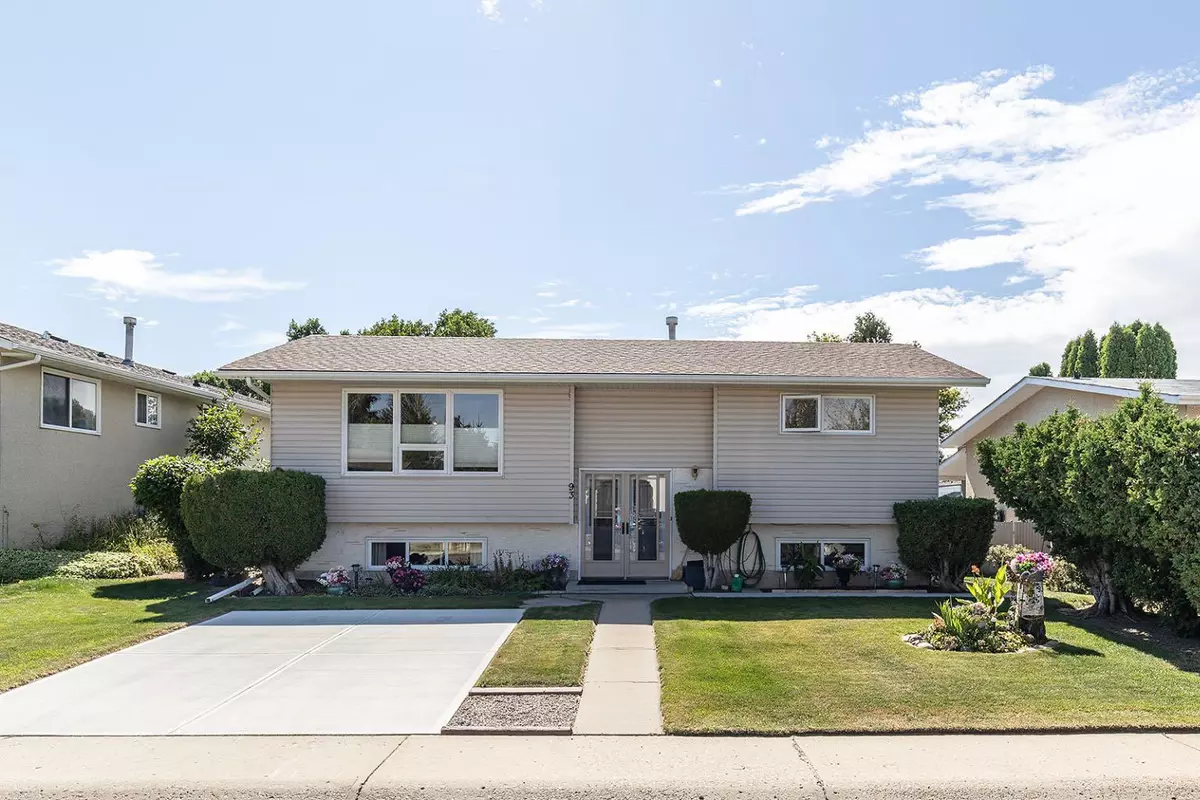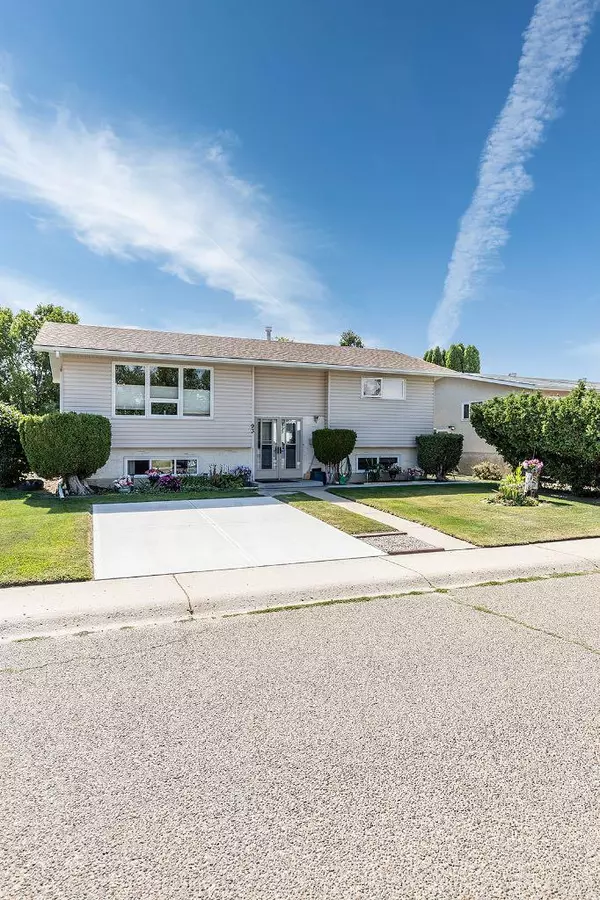$326,500
$329,900
1.0%For more information regarding the value of a property, please contact us for a free consultation.
4 Beds
2 Baths
973 SqFt
SOLD DATE : 11/01/2024
Key Details
Sold Price $326,500
Property Type Single Family Home
Sub Type Detached
Listing Status Sold
Purchase Type For Sale
Square Footage 973 sqft
Price per Sqft $335
Subdivision Southview-Park Meadows
MLS® Listing ID A2160883
Sold Date 11/01/24
Style Bi-Level
Bedrooms 4
Full Baths 2
Originating Board Medicine Hat
Year Built 1976
Annual Tax Amount $2,453
Tax Year 2024
Lot Size 5,700 Sqft
Acres 0.13
Property Description
This one's so good , we should switch it to BUY-Level. Welcome to 93 Clelland Crescent SE, a classic bi-level layout that is oozing with noticeable pride of ownership from the second you park the car in the refreshed front driveway (2021). The home stands out on the block, you can see the 40+ years of love the owner has put into this home, and that love is ready to be shared with a new owner. As it is with most Bi-levels, you enter through the front double doors, and you get the option to head up or down. It's like a choose your own adventure of what part of the home you want to be impressed with first. If you choose up, you'll be welcomed by warm sunlight flooding the front living room. Right off the living room is a dedicated dining space and if you continue around the corner there is a great kitchen with some updated appliances and direct access to your back deck and amazing backyard. Down the hall you'll find two larger bedrooms and a full bath with ample storage worked into every nook and cranny. Now, let's head to the basement, where the wood paneling adds some retro character to your large rec room space. My favorite part of a bi-level - the large windows and natural light you get. Helps the basement feel like a connection of the top floor compared to that dungeon feel some basements have. Another two bedrooms and an updated full bathroom with shower complete your basement. The detached single garage in the back is a perfect flex space, use it however suits you best. Location is top notch , tucked away on a quiet block that is central to everything but only minutes one way from the city's central shopping district and minutes the other way to natural walking paths through the coulees. Make sure to reach out to your preferred agent to book your showing , or it may be switched again to a BYE-Level when someone else snatches this beauty up!
Location
Province AB
County Medicine Hat
Zoning R-LD
Direction N
Rooms
Basement Finished, Full
Interior
Interior Features See Remarks
Heating Forced Air
Cooling Central Air
Flooring Carpet, Linoleum
Appliance Dryer, Electric Stove, Freezer, Refrigerator, Washer
Laundry In Basement
Exterior
Garage Parking Pad, Single Garage Detached
Garage Spaces 1.0
Garage Description Parking Pad, Single Garage Detached
Fence Fenced
Community Features Park, Schools Nearby, Shopping Nearby
Roof Type Asphalt Shingle
Porch Deck
Lot Frontage 52.0
Total Parking Spaces 2
Building
Lot Description Garden
Foundation Poured Concrete
Architectural Style Bi-Level
Level or Stories Bi-Level
Structure Type Vinyl Siding
Others
Restrictions None Known
Tax ID 91309025
Ownership Private
Read Less Info
Want to know what your home might be worth? Contact us for a FREE valuation!

Our team is ready to help you sell your home for the highest possible price ASAP
GET MORE INFORMATION








