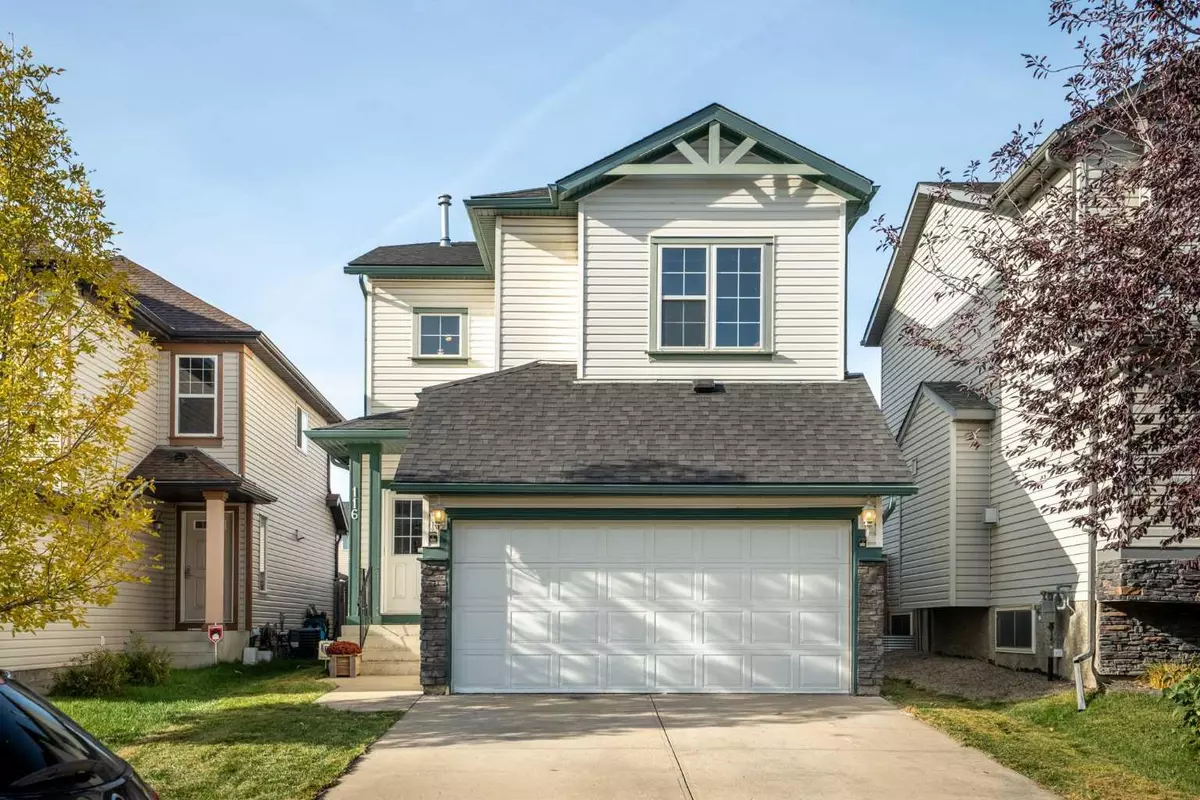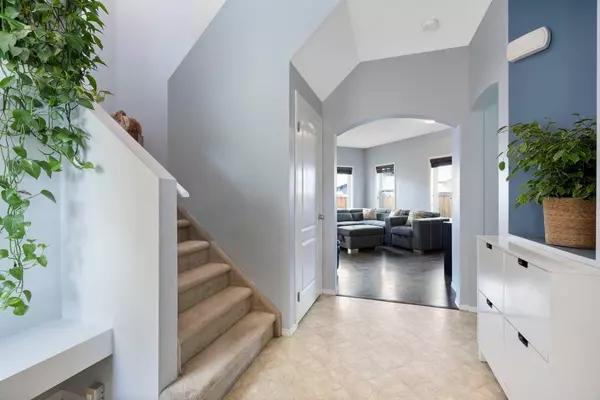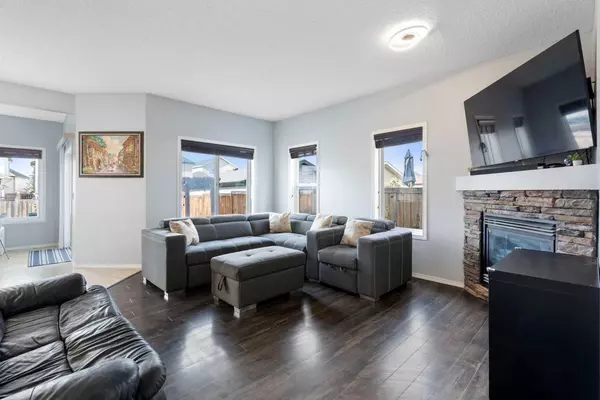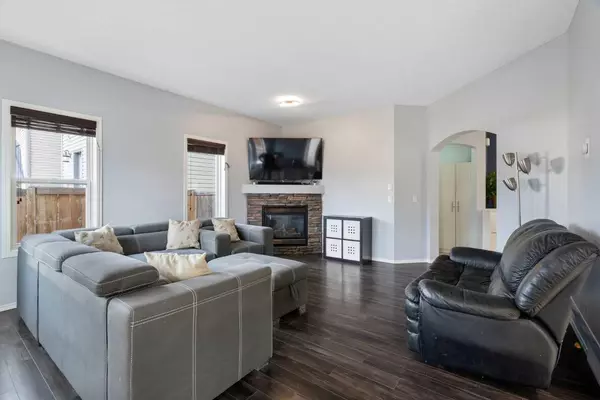$637,000
$647,000
1.5%For more information regarding the value of a property, please contact us for a free consultation.
4 Beds
4 Baths
1,659 SqFt
SOLD DATE : 10/29/2024
Key Details
Sold Price $637,000
Property Type Single Family Home
Sub Type Detached
Listing Status Sold
Purchase Type For Sale
Square Footage 1,659 sqft
Price per Sqft $383
Subdivision Coventry Hills
MLS® Listing ID A2172999
Sold Date 10/29/24
Style 2 Storey
Bedrooms 4
Full Baths 3
Half Baths 1
Originating Board Calgary
Year Built 2007
Annual Tax Amount $3,560
Tax Year 2024
Lot Size 3,552 Sqft
Acres 0.08
Property Description
Welcome to this spacious 2-storey home in the family-friendly community of Coventry Hills! Step inside to be greeted by a grand entryway with soaring vaulted ceilings that seamlessly flows into the bright, open-concept living room. A cozy corner fireplace with a beautiful stone surround creates a perfect centerpiece, ideal for relaxing with family or entertaining guests.
The kitchen boasts a large eat-up central island topped with dark granite, stainless steel appliances, and a corner pantry for ample storage. Adjacent to the kitchen, the dining area offers fantastic views of the backyard, with plenty of natural light streaming through the many surrounding windows on the main floor. A convenient 2-piece bathroom completes this level.
Upstairs, you’ll find three bedrooms, including the primary suite. The primary bedroom features a walk-in closet, and a 4-piece ensuite with a jetted corner soaker tub, skylight, and separate shower. Two additional bedrooms are perfectly situated across from a 4-piece bathroom. A large bonus room with trendy paint tones and vaulted ceilings, provides extra space for family movie nights, a home office, or playroom.
The fully finished basement is designed for entertainment, offering a large recreation/family room with a wet bar and space for a beverage fridge. There's also an additional bedroom, perfect for guests, plus a 3-piece bathroom and laundry room to complete the space.
Outside, enjoy the fully fenced backyard with ample green space for play, plus a spacious concrete patio that's ideal for hosting barbecues or relaxing with outdoor furniture.
In addition, this home comes with a brand-new roof, complete with a transferable warranty, providing peace of mind for years to come.
Located in the vibrant community of Coventry Hills, you’ll have access to parks, K-12 schools, shopping, and quick access to major roadways. This home is a must-see!
Location
Province AB
County Calgary
Area Cal Zone N
Zoning R-G
Direction NE
Rooms
Other Rooms 1
Basement Finished, Full
Interior
Interior Features Granite Counters, High Ceilings, Jetted Tub, Kitchen Island, Pantry, Skylight(s), Vaulted Ceiling(s), Walk-In Closet(s)
Heating Forced Air, Natural Gas
Cooling Central Air
Flooring Carpet, Laminate, Linoleum
Fireplaces Number 1
Fireplaces Type Gas
Appliance Dishwasher, Dryer, Electric Stove, Garage Control(s), Microwave Hood Fan, Refrigerator, Washer, Window Coverings
Laundry In Basement
Exterior
Garage Double Garage Attached
Garage Spaces 2.0
Garage Description Double Garage Attached
Fence Fenced
Community Features Playground, Schools Nearby, Shopping Nearby
Roof Type Asphalt Shingle
Porch Patio, Pergola
Lot Frontage 31.24
Total Parking Spaces 4
Building
Lot Description Back Lane, Back Yard, Landscaped, Level, Private, Rectangular Lot
Foundation Poured Concrete
Architectural Style 2 Storey
Level or Stories Two
Structure Type Stone,Vinyl Siding,Wood Frame
Others
Restrictions Easement Registered On Title
Tax ID 95410828
Ownership Private
Read Less Info
Want to know what your home might be worth? Contact us for a FREE valuation!

Our team is ready to help you sell your home for the highest possible price ASAP
GET MORE INFORMATION








