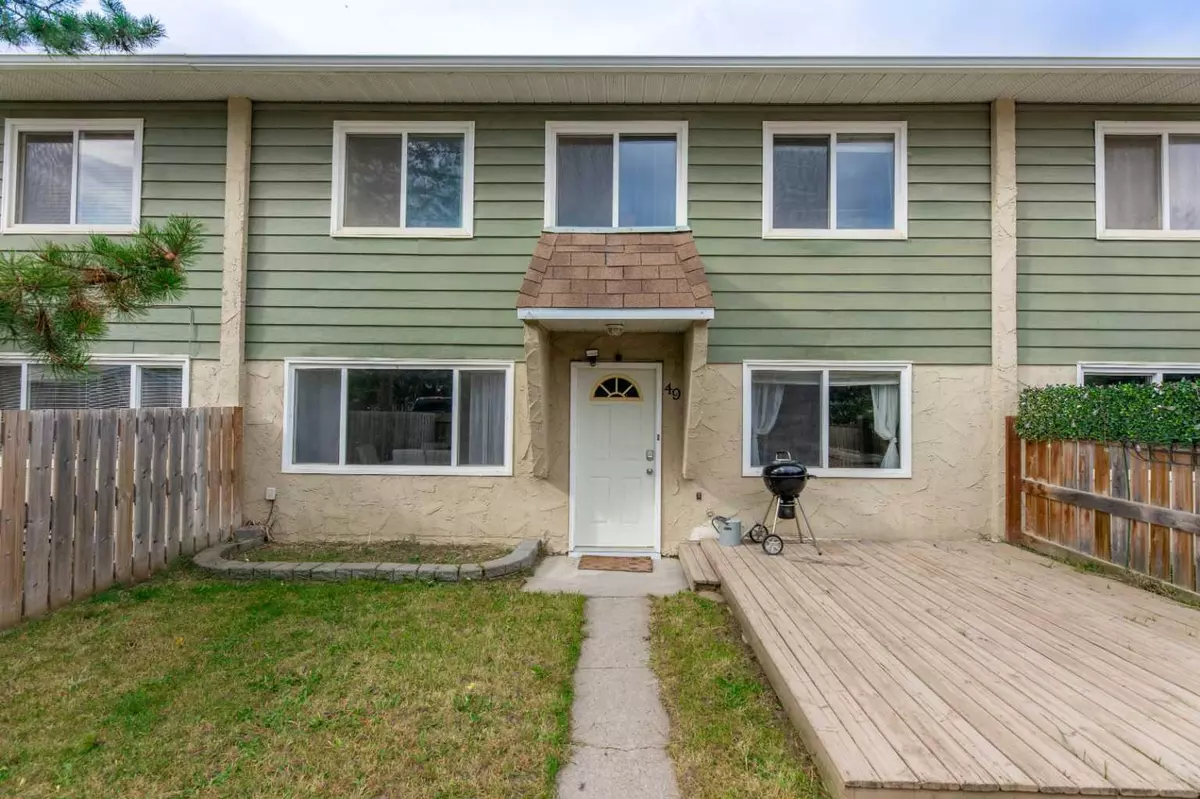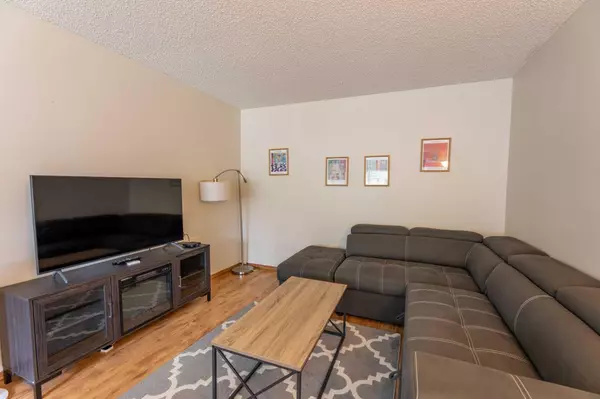$175,000
$179,900
2.7%For more information regarding the value of a property, please contact us for a free consultation.
3 Beds
2 Baths
1,249 SqFt
SOLD DATE : 10/28/2024
Key Details
Sold Price $175,000
Property Type Townhouse
Sub Type Row/Townhouse
Listing Status Sold
Purchase Type For Sale
Square Footage 1,249 sqft
Price per Sqft $140
Subdivision Hardisty
MLS® Listing ID A2171461
Sold Date 10/28/24
Style 2 Storey
Bedrooms 3
Full Baths 1
Half Baths 1
Condo Fees $363
Originating Board Alberta West Realtors Association
Year Built 1976
Annual Tax Amount $1,319
Tax Year 2024
Property Description
This fully furnished condo could be an ideal find for a first time buyer or investor. 3 bedrooms and 1.5 baths, this unit is nicely finished and ready to move into. The main floor features an updated kitchen, dining room, and spacious living room. In addition, there's a half bath and large utility room with laundry and plenty of space for storage. Upstairs, there are 3 bedrooms and a large office/storage room along with a full bathroom. One assigned parking stall and several visitor stalls out front, this condo association is professionally managed and well-operated. Quick possession is available and all furnishings, decor, and housewares can be included.
Location
Province AB
County Yellowhead County
Zoning R-M2
Direction S
Rooms
Basement None
Interior
Interior Features Closet Organizers, See Remarks, Storage
Heating Forced Air, Natural Gas
Cooling None
Flooring Carpet, Laminate, Linoleum
Appliance Dishwasher, Refrigerator, Stove(s), Washer/Dryer, Window Coverings
Laundry Main Level
Exterior
Garage Alley Access, Stall
Garage Description Alley Access, Stall
Fence Fenced
Community Features Other, Schools Nearby, Shopping Nearby
Amenities Available Parking
Roof Type Asphalt Shingle
Porch Deck
Total Parking Spaces 1
Building
Lot Description Front Yard
Foundation Slab
Architectural Style 2 Storey
Level or Stories Two
Structure Type Wood Frame
Others
HOA Fee Include Common Area Maintenance,Maintenance Grounds,Professional Management,Reserve Fund Contributions
Restrictions None Known
Tax ID 56261932
Ownership Private
Pets Description Yes
Read Less Info
Want to know what your home might be worth? Contact us for a FREE valuation!

Our team is ready to help you sell your home for the highest possible price ASAP
GET MORE INFORMATION








