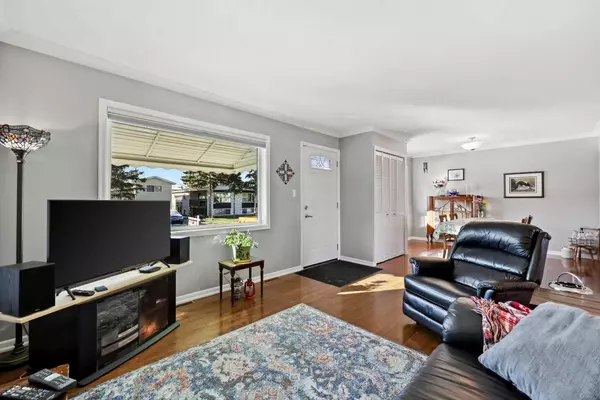$650,000
$614,900
5.7%For more information regarding the value of a property, please contact us for a free consultation.
4 Beds
2 Baths
896 SqFt
SOLD DATE : 10/27/2024
Key Details
Sold Price $650,000
Property Type Single Family Home
Sub Type Detached
Listing Status Sold
Purchase Type For Sale
Square Footage 896 sqft
Price per Sqft $725
Subdivision Bowness
MLS® Listing ID A2174422
Sold Date 10/27/24
Style Bungalow
Bedrooms 4
Full Baths 2
Originating Board Calgary
Year Built 1958
Annual Tax Amount $2,964
Tax Year 2024
Lot Size 5,500 Sqft
Acres 0.13
Property Description
*** OPEN HOUSE - Saturday, October 26, 2024 - 1:30-4:00 pm *** Welcome to an immaculate and spotless family home, located on a very quiet street in the heart of Bowness!! This lovingly cared for and substantially updated property exudes pride of ownership, inside and out!! The house features a total of four bedrooms and two full baths (both bathrooms were redone), gorgeous real hardwood and tile flooring throughout the main floor, a large country kitchen, several updated finishes including custom built space-saving barn doors, highlighted by a sunny and open floor plan! The fully developed lower level is accentuated by a newer feature wall gas fireplace in the family/recreation room, two good sized bedrooms and a newer walk-in shower, 3-pce bathroom. The numerous updates include, newer windows, newer f/a furnace and h/w tank, newer central a/c, updated 100amp electrical panel, updated shingles, newer 6ft fencing, a large and private rear deck!! There is also a large double detached garage plus RV parking. The large fenced and private rear yard is perfect for entertaining under a covered gazebo!! The huge 50ft R-CG zoned lot will be a fantastic holding property into the future!! Close to transportation, close to trendy coffee shops and bars (Mikey's Juke Joint), only a few blocks to the new Farmers Market, Trinity Hills box stores and the new Superstore grocery store, quick access to the mountains and a short commute to downtown! Hurry on this one!!
Location
Province AB
County Calgary
Area Cal Zone Nw
Zoning R-CG
Direction W
Rooms
Other Rooms 1
Basement Finished, Full
Interior
Interior Features No Smoking Home, Storage, Vinyl Windows
Heating Forced Air, Natural Gas
Cooling Central Air
Flooring Carpet, Ceramic Tile, Hardwood
Fireplaces Number 1
Fireplaces Type Gas
Appliance Dishwasher, Dryer, Electric Stove, Garage Control(s), Microwave, Refrigerator, Washer, Window Coverings
Laundry Lower Level
Exterior
Garage Alley Access, Double Garage Detached, Garage Door Opener, Oversized
Garage Spaces 2.0
Garage Description Alley Access, Double Garage Detached, Garage Door Opener, Oversized
Fence Fenced
Community Features Playground, Schools Nearby, Shopping Nearby
Roof Type Asphalt Shingle
Porch Deck
Lot Frontage 50.0
Total Parking Spaces 2
Building
Lot Description Back Lane, Back Yard, Landscaped, Private, Rectangular Lot, Treed
Building Description Vinyl Siding,Wood Frame, Covered Gazebo
Foundation Block
Architectural Style Bungalow
Level or Stories One
Structure Type Vinyl Siding,Wood Frame
Others
Restrictions Utility Right Of Way
Tax ID 94944117
Ownership Private
Read Less Info
Want to know what your home might be worth? Contact us for a FREE valuation!

Our team is ready to help you sell your home for the highest possible price ASAP
GET MORE INFORMATION








