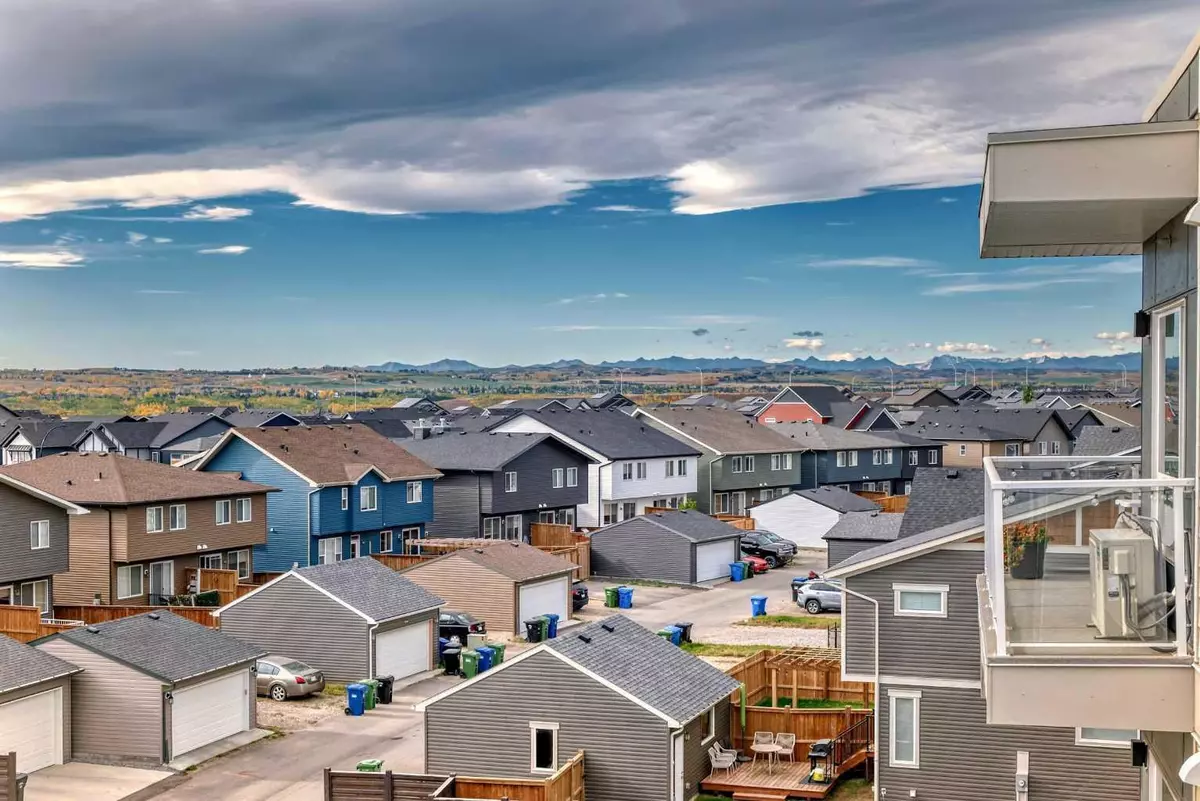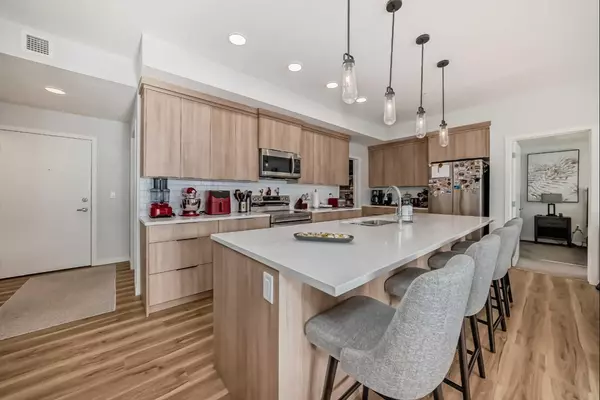$490,000
$489,900
For more information regarding the value of a property, please contact us for a free consultation.
3 Beds
2 Baths
1,187 SqFt
SOLD DATE : 10/25/2024
Key Details
Sold Price $490,000
Property Type Condo
Sub Type Apartment
Listing Status Sold
Purchase Type For Sale
Square Footage 1,187 sqft
Price per Sqft $412
Subdivision Seton
MLS® Listing ID A2171507
Sold Date 10/25/24
Style Apartment
Bedrooms 3
Full Baths 2
Condo Fees $453/mo
HOA Fees $31/ann
HOA Y/N 1
Originating Board Calgary
Year Built 2023
Annual Tax Amount $2,925
Tax Year 2024
Property Description
OPEN HOUSE SATURDAY OCTOBER 12 th ; 12:30 to 3:00 PM.*** THREE BEDROOM *** TOP FLOOR***STUNNING MOUNTAIN VIEWS *** UNDERGROUND TITLED PARKING.*** GOURMET KITCHEN with lower cabinets removed and Big CUSTOM Drawers installed at owners expense .Kitchen has HUGE Island ,quartz Counter tops ,STAINLESS STEEL APPLIANCES . Kitchen has additional FLOOR to Ceiling built-in work station with lower cabinets replaced with drawers for even more storage, PLUS a Walk-in pantry with LOTS of shelves. . Custom Built TALL cabinets were added in the storage /Laundry room(AT Owners Expense ).Fabulous open floor plan,NINE Foot CEILINGS with view from kitchen to living /Dining room area with LOTS of BIG windows. Large Master bedroom with FULL En-suite bathroom(His/Her sinks),Large WALK-in SHOWER. Amazing walk-in closet with additional custon built-in drawers and organizers(Owners Expense ) . HUGE Balcony with stunning mountain and foothills views.Unique custom instalation of A/C unit for extra efficiency of balcony space all at owners expense . Just minutes to SOUTH CAMPUS HOSPITAL ,Extensive Shopping Centre (Including Super Store),Largest YMCA in the World, TWO PARKS, Dog Park, Community centre with all the amenities under construction across the street .A LOT of EXTRA $$$$ has been spent by current owners on kitchen ,storage /Laundry room ,walk-in closet ,A/C unit which has further enhanced the value and functionality of this Truely outstanding property . By-laws state Air B & B is possible with Board Approval .
Location
Province AB
County Calgary
Area Cal Zone Se
Zoning M-1
Direction SW
Rooms
Other Rooms 1
Interior
Interior Features Built-in Features, Closet Organizers, Elevator, High Ceilings, Kitchen Island, Open Floorplan, Pantry, Stone Counters, Storage
Heating Baseboard
Cooling Wall Unit(s)
Flooring Carpet, Vinyl Plank
Appliance Dishwasher, Dryer, Electric Stove, Microwave Hood Fan, Refrigerator, Washer, Window Coverings
Laundry In Unit, Laundry Room
Exterior
Garage Underground
Garage Description Underground
Community Features Park, Playground, Schools Nearby, Shopping Nearby, Sidewalks, Street Lights
Amenities Available Elevator(s), Secured Parking, Snow Removal, Trash, Visitor Parking
Roof Type Flat,Membrane
Porch See Remarks
Exposure S
Total Parking Spaces 1
Building
Story 4
Architectural Style Apartment
Level or Stories Single Level Unit
Structure Type Other
Others
HOA Fee Include Common Area Maintenance,Insurance,Maintenance Grounds,Professional Management,Reserve Fund Contributions,Sewer,Snow Removal,Trash,Water
Restrictions None Known,Pets Allowed
Tax ID 95238912
Ownership Private
Pets Description Yes
Read Less Info
Want to know what your home might be worth? Contact us for a FREE valuation!

Our team is ready to help you sell your home for the highest possible price ASAP
GET MORE INFORMATION








