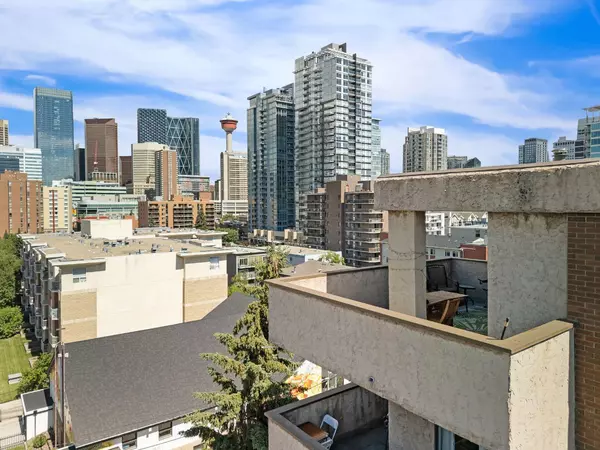$383,000
$389,000
1.5%For more information regarding the value of a property, please contact us for a free consultation.
2 Beds
3 Baths
1,488 SqFt
SOLD DATE : 10/24/2024
Key Details
Sold Price $383,000
Property Type Condo
Sub Type Apartment
Listing Status Sold
Purchase Type For Sale
Square Footage 1,488 sqft
Price per Sqft $257
Subdivision Beltline
MLS® Listing ID A2158649
Sold Date 10/24/24
Style High-Rise (5+)
Bedrooms 2
Full Baths 2
Half Baths 1
Condo Fees $1,076/mo
Originating Board Calgary
Year Built 1981
Annual Tax Amount $1,887
Tax Year 2024
Property Description
Welcome to this spacious (almost 1500 sq.ft.!!) PET-FRIENDLY, TWO-LEVEL CORNER UNIT PENTHOUSE condo with its gorgeous NW exposure and AMAZING VIEWS. Situated in a quiet concrete building located in the TRENDY INNER-CITY BELTLINE community this condo is perfect for anyone seeking an affordable downtown lifestyle or the saavy investor looking to add to their portfolio. The main level features a very spacious living room with wood burning fireplace, separate dining area and a large den/office that could function as a 3rd bedroom. You also have an updated open concept kitchen with a huge island, tile back splash, plenty of cupboard space, and stainless steel appliances. This level is completed with a half bath and a HUGE outdoor space that is perfect for relaxing and entertaining, offering plenty of room for seating and enjoying the downtown views. The luxurious flooring on the main level is an Armstrong Luxe Plank with rigid core technology, while the stairs and upper level are hardwood. The upper level features DOUBLE PRIMARY BEDROOMS, with the larger one having a walk-in closet and 4 piece ensuite and the 2nd bedroom also has a 4-piece ensuite. This level has an EVEN LARGER WRAP-AROUND balcony with spectacular views of downtown. Additional perks include a heated, UNDERGROUND parking stall and a large STORAGE UNIT, both with secure fob access. You will love the amount of storage that this home has, both in the unit, the room off of the balcony and in the parkade. Executive Manor is in an excellent location just steps from the vibrant and ever growing restaurant scene and walking distance to the downtown core, MNP Community & Sport Centre, Elbow River and Bow River pathways and Stampede Park, not to mention SCOTIA PLACE, the new event centre coming to Calgary.
Location
Province AB
County Calgary
Area Cal Zone Cc
Zoning CC-MH
Direction N
Rooms
Other Rooms 1
Interior
Interior Features Kitchen Island, No Smoking Home, Open Floorplan
Heating Hot Water
Cooling None
Flooring Ceramic Tile, Hardwood, See Remarks
Fireplaces Number 1
Fireplaces Type Wood Burning
Appliance Dishwasher, Dryer, Electric Stove, Garage Control(s), Refrigerator, Washer, Window Coverings
Laundry In Unit
Exterior
Garage Parkade, Underground
Garage Description Parkade, Underground
Community Features Park, Playground, Shopping Nearby, Sidewalks, Street Lights
Amenities Available Elevator(s), Parking
Roof Type Tar/Gravel
Porch Balcony(s), Wrap Around
Exposure NW
Total Parking Spaces 1
Building
Story 7
Foundation Poured Concrete
Architectural Style High-Rise (5+)
Level or Stories Multi Level Unit
Structure Type Brick,Concrete
Others
HOA Fee Include Common Area Maintenance,Heat,Insurance,Professional Management,Reserve Fund Contributions,Sewer,Snow Removal,Water
Restrictions Pet Restrictions or Board approval Required,Short Term Rentals Not Allowed
Ownership Private
Pets Description Restrictions
Read Less Info
Want to know what your home might be worth? Contact us for a FREE valuation!

Our team is ready to help you sell your home for the highest possible price ASAP
GET MORE INFORMATION








