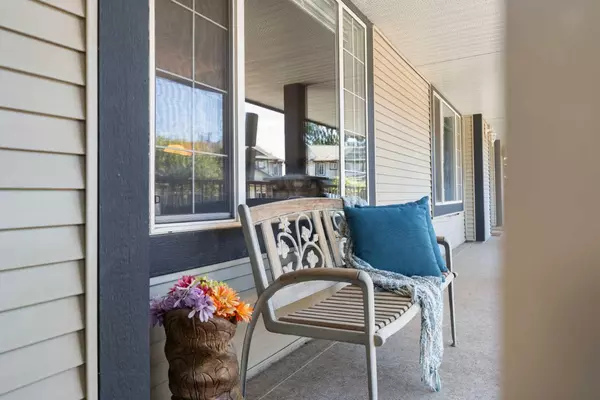$378,000
$384,900
1.8%For more information regarding the value of a property, please contact us for a free consultation.
2 Beds
3 Baths
1,301 SqFt
SOLD DATE : 10/23/2024
Key Details
Sold Price $378,000
Property Type Townhouse
Sub Type Row/Townhouse
Listing Status Sold
Purchase Type For Sale
Square Footage 1,301 sqft
Price per Sqft $290
Subdivision Westmere
MLS® Listing ID A2168864
Sold Date 10/23/24
Style 2 Storey
Bedrooms 2
Full Baths 2
Half Baths 1
Condo Fees $411
Originating Board Calgary
Year Built 2002
Annual Tax Amount $1,468
Tax Year 2024
Property Description
**Open House Sunday, Sept 29th 2pm-4pm. ** This is a fantastic opportunity to own a well maintained 2storey end unit over 1300sqft townhouse with 2 parking stalls. It has a spacious main floor with a laminate flooring running throughout and lots of natural light. A massive living room is perfect for a big couch and a big tv to hangout with your friends and family. Kitchen has everything you need including movable island with an extra storage and a countertop space. It connects to a large dining room that easily can fit table for 6-8 people. From the kitchen you can step out to a private patio, where you can put BBQ, some flowers and a bistro set. Upstairs has 2 spacious primary suites with 2 ensuites. No more fighting over the space and/or sink. Basement is unfinished. It can be easily developed into 1 bedroom, 1 bath, plus flex room. Both parking stalls are right outside of the unit. Walking distance to St. Gabriel Junior and Senior High School, minutes away from main shopping plaza, restaurants and the Anniversary Park beach. Book your private tour today.
Location
Province AB
County Chestermere
Zoning R-3
Direction W
Rooms
Other Rooms 1
Basement Full, Unfinished
Interior
Interior Features High Ceilings, No Smoking Home
Heating Forced Air, Natural Gas
Cooling None
Flooring Carpet, Laminate
Appliance Dishwasher, Dryer, Electric Stove, Range Hood, Refrigerator, Washer, Water Softener, Window Coverings
Laundry In Basement
Exterior
Garage Assigned, Stall
Garage Description Assigned, Stall
Fence Partial
Community Features Golf, Playground
Amenities Available Visitor Parking
Roof Type Asphalt Shingle
Porch Front Porch, Patio
Total Parking Spaces 2
Building
Lot Description Few Trees, Landscaped, Street Lighting
Foundation Poured Concrete
Architectural Style 2 Storey
Level or Stories Two
Structure Type Vinyl Siding,Wood Frame
Others
HOA Fee Include Common Area Maintenance,Insurance,Parking,Professional Management,Reserve Fund Contributions,Snow Removal
Restrictions Board Approval,Restrictive Covenant-Building Design/Size
Tax ID 57313031
Ownership Private
Pets Description Restrictions, Cats OK, Dogs OK
Read Less Info
Want to know what your home might be worth? Contact us for a FREE valuation!

Our team is ready to help you sell your home for the highest possible price ASAP
GET MORE INFORMATION








