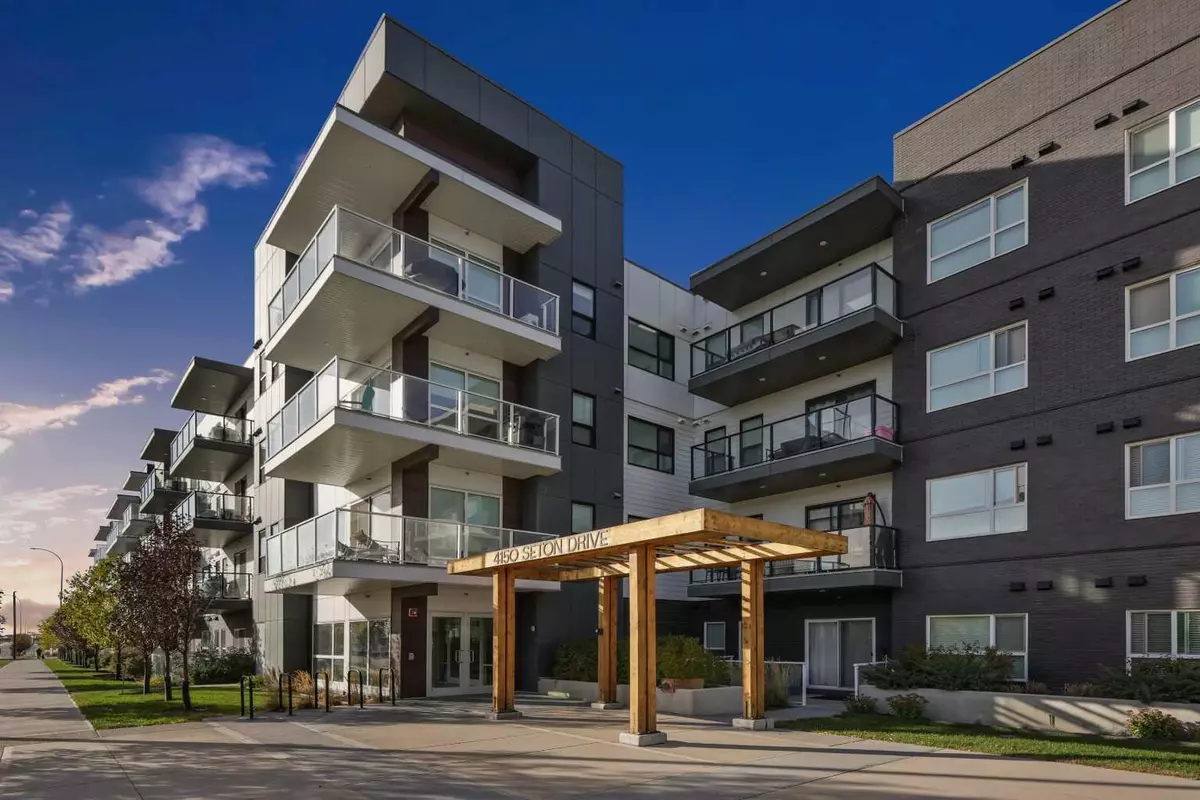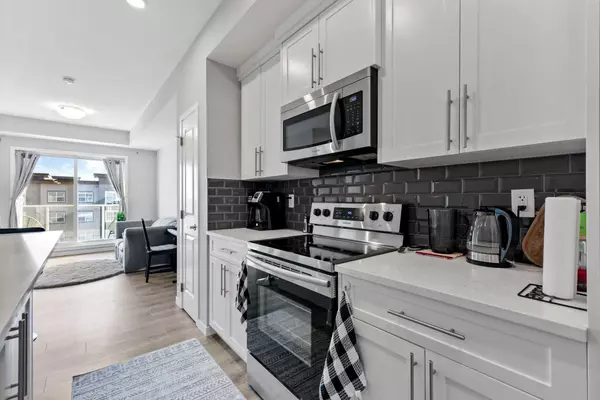$321,000
$325,000
1.2%For more information regarding the value of a property, please contact us for a free consultation.
1 Bed
1 Bath
579 SqFt
SOLD DATE : 10/23/2024
Key Details
Sold Price $321,000
Property Type Condo
Sub Type Apartment
Listing Status Sold
Purchase Type For Sale
Square Footage 579 sqft
Price per Sqft $554
Subdivision Seton
MLS® Listing ID A2170178
Sold Date 10/23/24
Style Low-Rise(1-4)
Bedrooms 1
Full Baths 1
Condo Fees $283/mo
Originating Board Calgary
Year Built 2020
Annual Tax Amount $1,572
Tax Year 2024
Property Description
Welcome to this IMMACULATE 1 bedroom, 1 bathroom condo in the amazing community of Seton SE surrounded by amazing walking paths, parks, schools, shopping and steps from the South Health Campus Hospital. This condo features everything you will need with a beautifully finished kitchen with granite counter tops, tiled back splash, microwave/hood vent combo for maximum cupboard space, a full sized pantry, and stainless steel appliances! It also features a large living area for relaxing or entertaining with a large south facing window with an abundance of natural light. A large bedroom with a walk-in closet, a 3 piece bathroom and front load, in-unit washer and dryer in the large front mud room, that could be used as an at home office space as well! Enjoy the morning sun on the south facing balcony with a clear mountain view! Stay warm in the winter with the HEATED & SECURED underground parking and a secured storage area. This professionally managed building is very well taken care of and shows it! Book your showing today to check out this AMAZING HOME!
Location
Province AB
County Calgary
Area Cal Zone Se
Zoning DC
Direction S
Interior
Interior Features No Smoking Home
Heating Baseboard
Cooling None
Flooring Carpet, Ceramic Tile, Laminate
Appliance Dishwasher, Dryer, Garage Control(s), Microwave Hood Fan, Refrigerator, Washer, Window Coverings
Laundry In Unit
Exterior
Garage Heated Garage, Titled, Underground
Garage Description Heated Garage, Titled, Underground
Community Features Park, Playground, Schools Nearby, Shopping Nearby, Street Lights
Amenities Available Elevator(s), Secured Parking, Storage, Visitor Parking
Porch Balcony(s)
Exposure S
Total Parking Spaces 1
Building
Story 4
Foundation Poured Concrete
Architectural Style Low-Rise(1-4)
Level or Stories Single Level Unit
Structure Type Composite Siding,Metal Siding ,Wood Frame
Others
HOA Fee Include Common Area Maintenance,Heat,Insurance,Professional Management,Reserve Fund Contributions,Sewer,Snow Removal,Trash,Water
Restrictions None Known
Ownership Private
Pets Description Call
Read Less Info
Want to know what your home might be worth? Contact us for a FREE valuation!

Our team is ready to help you sell your home for the highest possible price ASAP
GET MORE INFORMATION








