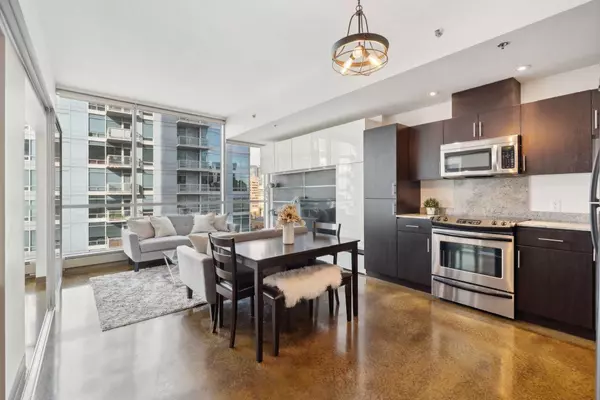$365,000
$375,000
2.7%For more information regarding the value of a property, please contact us for a free consultation.
2 Beds
1 Bath
662 SqFt
SOLD DATE : 10/22/2024
Key Details
Sold Price $365,000
Property Type Condo
Sub Type Apartment
Listing Status Sold
Purchase Type For Sale
Square Footage 662 sqft
Price per Sqft $551
Subdivision Beltline
MLS® Listing ID A2170978
Sold Date 10/22/24
Style High-Rise (5+)
Bedrooms 2
Full Baths 1
Condo Fees $477/mo
Originating Board Calgary
Year Built 2010
Annual Tax Amount $1,884
Tax Year 2024
Property Description
Welcome to your urban oasis! Nestled in the vibrant heart of Calgary's Beltline, this contemporary 2-bedroom, 1-bathroom condo is a haven of style and comfort. As you step inside, you're greeted by an abundance of natural light pouring in through the expansive floor-to-ceiling windows, offering breathtaking views of the cityscape. The modern polished concrete floors lead you through a seamless open-concept kitchen and living space, adorned with sleek granite countertops and chic sliding glass doors.
The space is designed for both relaxation and entertainment, with a shared terrace on the 4th floor that invites you to enjoy the outdoors. Convenience is at your fingertips with titled underground parking, secure bike storage, and low condo fees. Located just steps away from trendy restaurants, lively pubs, and state-of-the-art fitness studios, this condo is an ideal match for a first-time homebuyer, a savvy investor, or anyone looking to expand their Airbnb portfolio and generate passive income. Don't miss the chance to make this stunning Beltline beauty your own! (This condo has the option be to be purchased fully furnished)
Location
Province AB
County Calgary
Area Cal Zone Cc
Zoning CC-COR
Direction N
Interior
Interior Features Bookcases, High Ceilings, No Animal Home, No Smoking Home
Heating Baseboard
Cooling Central Air
Flooring Concrete
Appliance Dishwasher, Electric Stove, Microwave, Refrigerator, Washer/Dryer Stacked
Laundry In Unit
Exterior
Garage Titled, Underground
Garage Spaces 1.0
Garage Description Titled, Underground
Community Features Gated, Park, Playground, Schools Nearby, Shopping Nearby, Sidewalks, Street Lights, Walking/Bike Paths
Amenities Available Bicycle Storage, Community Gardens
Roof Type Tar/Gravel
Porch None
Exposure N
Total Parking Spaces 1
Building
Story 23
Foundation Poured Concrete
Architectural Style High-Rise (5+)
Level or Stories Single Level Unit
Structure Type Concrete,Metal Siding
Others
HOA Fee Include Amenities of HOA/Condo,Caretaker,Common Area Maintenance,Heat,Insurance,Maintenance Grounds,Parking,Professional Management,Reserve Fund Contributions,Sewer,Snow Removal,Trash,Water
Restrictions Pet Restrictions or Board approval Required
Ownership Private
Pets Description Restrictions, Yes
Read Less Info
Want to know what your home might be worth? Contact us for a FREE valuation!

Our team is ready to help you sell your home for the highest possible price ASAP
GET MORE INFORMATION








