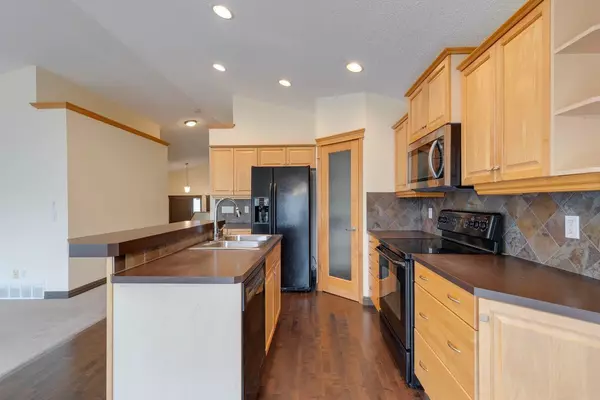$540,000
$550,000
1.8%For more information regarding the value of a property, please contact us for a free consultation.
2 Beds
2 Baths
1,120 SqFt
SOLD DATE : 10/22/2024
Key Details
Sold Price $540,000
Property Type Single Family Home
Sub Type Detached
Listing Status Sold
Purchase Type For Sale
Square Footage 1,120 sqft
Price per Sqft $482
Subdivision Coventry Hills
MLS® Listing ID A2156124
Sold Date 10/22/24
Style Bungalow
Bedrooms 2
Full Baths 2
Originating Board Calgary
Year Built 2006
Annual Tax Amount $3,239
Tax Year 2024
Lot Size 4,294 Sqft
Acres 0.1
Property Description
Let's use a townhome price to acquire a single detached house! Welcome to a charming bi-level, Jayman build bungalow that offers comfort, style, and a fantastic location in the family-friendly community of Coventry Hills. With 2 bedrooms, 2 full bathrooms, and approximately total 2,240 square feet space, this home is perfect for those seeking a cozy yet spacious place to call home. As you step inside, you'll be greeted by a bright and airy main living area, thanks to the large windows and high ceilings that enhance the sense of space. The open-concept design allows for easy flow between the living, dining, and kitchen areas, making it ideal for both everyday living and entertaining. The living room is perfect for relaxing after a long day, with ample space for your favorite furniture pieces. The kitchen is a true delight, plenty of counter space, and ample cabinetry for all your cooking essentials. Whether you're preparing a quick breakfast or hosting a dinner party, this kitchen has everything you need to make meal prep a breeze. The adjacent dining area is perfect for enjoying meals with family and friends.
The two bedrooms are located on same level, offering all necessary without steps. The primary bedroom is spacious and features large windows that let in plenty of natural light, along with ample closet space. The second bedroom is also generously sized, making it ideal for a guest room, home office, or nursery. Both full bathrooms are well-appointed, providing a comfortable and stylish environment for your daily routines. One of the highlights of this home is the bi-level layout, which adds a unique and appealing architectural element to the space. Lots of oppunities & idea can be build at lower level. The attached double garage provides convenient parking and additional storage. This house offers easy access to a wide range of amenities, including shopping centers, walk distance to North Trail High School(10-12), Nose Creek School(6-9), parks, and recreational facilities. With quick access to Stoney Trail and public transit, commuting to other parts of the city is a breeze. Don’t miss out on the opportunity to make this charming bi-level house your new home.
Location
Province AB
County Calgary
Area Cal Zone N
Zoning R-1N
Direction W
Rooms
Other Rooms 1
Basement Full, Unfinished
Interior
Interior Features Closet Organizers, Open Floorplan, Pantry
Heating Forced Air, Natural Gas
Cooling None
Flooring Carpet, Laminate
Fireplaces Number 1
Fireplaces Type Gas
Appliance Dishwasher, Dryer, Electric Range, Garage Control(s), Microwave Hood Fan, Refrigerator, Washer, Window Coverings
Laundry In Basement
Exterior
Garage Double Garage Attached, Driveway
Garage Spaces 2.0
Garage Description Double Garage Attached, Driveway
Fence Fenced
Community Features Park, Playground, Schools Nearby, Shopping Nearby, Street Lights
Roof Type Asphalt Shingle
Porch Deck
Lot Frontage 33.99
Total Parking Spaces 4
Building
Lot Description Back Yard, Front Yard, Garden
Foundation Poured Concrete
Architectural Style Bungalow
Level or Stories Bi-Level
Structure Type Brick,Vinyl Siding,Wood Frame
Others
Restrictions Utility Right Of Way
Ownership Private
Read Less Info
Want to know what your home might be worth? Contact us for a FREE valuation!

Our team is ready to help you sell your home for the highest possible price ASAP
GET MORE INFORMATION








