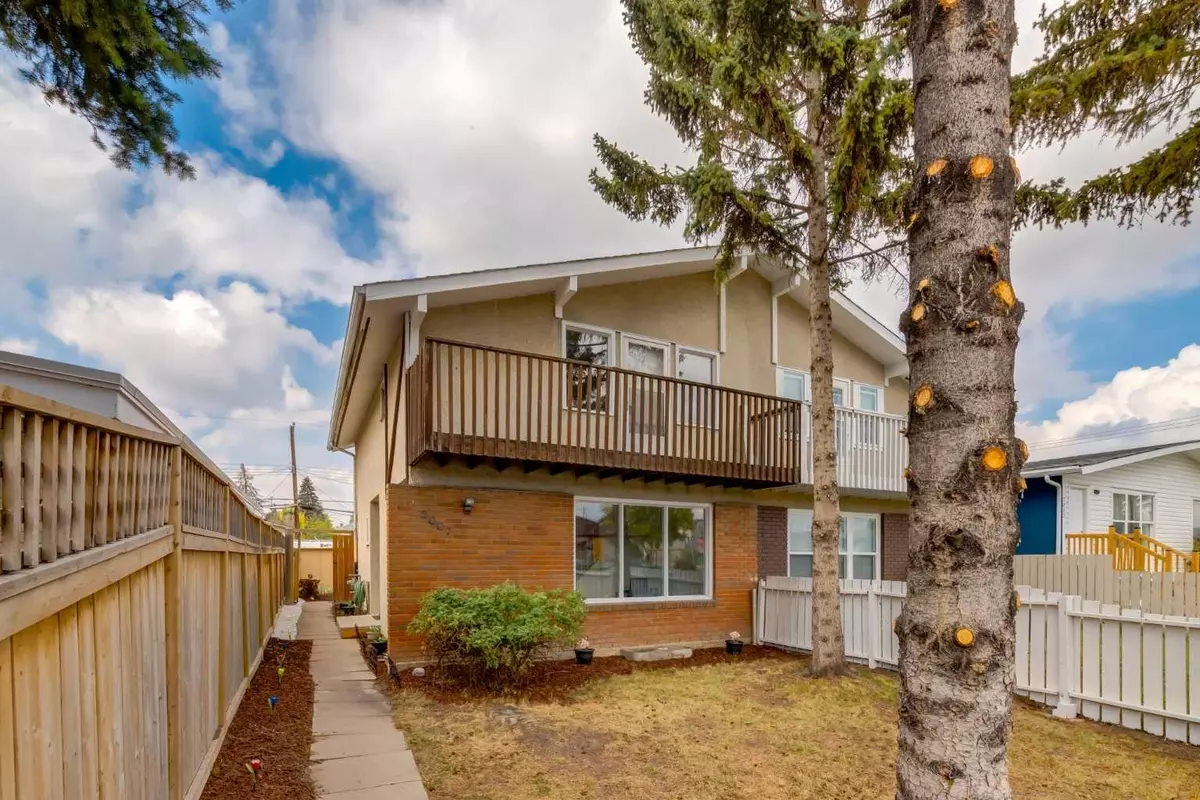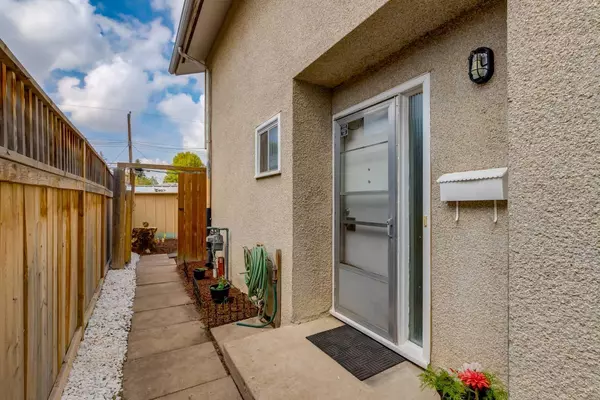$371,500
$389,900
4.7%For more information regarding the value of a property, please contact us for a free consultation.
3 Beds
2 Baths
1,208 SqFt
SOLD DATE : 10/21/2024
Key Details
Sold Price $371,500
Property Type Single Family Home
Sub Type Semi Detached (Half Duplex)
Listing Status Sold
Purchase Type For Sale
Square Footage 1,208 sqft
Price per Sqft $307
Subdivision Forest Lawn
MLS® Listing ID A2161349
Sold Date 10/21/24
Style 2 Storey,Side by Side
Bedrooms 3
Full Baths 1
Half Baths 1
Originating Board Calgary
Year Built 1969
Annual Tax Amount $1,848
Tax Year 2024
Lot Size 3,143 Sqft
Acres 0.07
Property Description
Want to become a homeowner? This is your opportunity to become the newest owner of this well loved, recently refreshed 1/2 duplex in an exceptionally convenient location of SE Calgary. This home is situated on a great sized lot and is just minutes to amenities like Marlborough Mall, public transit including busses & the C-train, many schools, swimming pools/fitness centers, parks, grocery stores, tasty restaurants and various shops along International Avenue (17th Ave SE). This over 1200 square foot, 2 storey home boasts 3 beds and 1.5 baths all within an extremely functional floor plan. You’ll find a mixture of brand-new plush carpeting and modernized linoleum flooring throughout the main floor. It has just been painted throughout including the ceilings giving it a fresh feel. This charming home begins with a welcoming front foyer with large coat closet and access to the ½ bath. The naturally bright and spacious living room is filled with light thanks to the large windows and is the perfect place to relax and binge watch your favourite shows or sit and read a book. The quaint and retro eat-in kitchen features a newly replaced hood fan and lots of space for your dining table along with a pantry/broom closet, it will do the trick while you dream up what cabinets you’d like in the future. The great sized sunny West facing backyard can be accessed through sliding patio doors off the kitchen making BBQ’ing and dining al fresco a breeze. There’s room for you to build a double car garage and currently space to park off street if you wish as well as a shed for storing your lawnmower. Heading upstairs you will discover an ample sized primary suite with a door to the upper East facing balcony ideal for enjoying morning coffees and watching the sunrise as well as cheater access to the 4 piece bathroom and a roomy walk in closet. Two additional great sized, well-appointed bedrooms and a linen closet round out the floor. The partially finished basement offers a laundry area, lots of storage space and potential to develop it further depending on your needs. All of the lighting has been replaced along with toilets and hot water tank (2023). If you needed further convincing this home is conveniently located just minutes to Elliston Park (great for watching fireworks at Global Fest), 10 minutes to Downtown for those commuting to work and 15 minutes to the airport. It's near enough to hop on a bicycle and take advantage of the close proximity to both the Elliston/Ralph Klein Park path as well as Bow River pathway and ride to the eclectic Inglewood shopping/entertainment district on days off/weekends. It offers great access to Stoney, Barlow and Deerfoot trails. Make sure it's you who will be taking advantage of this fantastic opportunity by making this house your home or by adding this investment to your portfolio.
Location
Province AB
County Calgary
Area Cal Zone E
Zoning R-CG
Direction E
Rooms
Basement Full, Partially Finished
Interior
Interior Features Laminate Counters, No Animal Home, Pantry, Storage, Walk-In Closet(s)
Heating Forced Air, Natural Gas
Cooling None
Flooring Carpet, Laminate
Appliance Dryer, Electric Stove, Range Hood, Refrigerator, Washer
Laundry In Basement, Lower Level
Exterior
Garage Off Street
Garage Description Off Street
Fence Partial
Community Features Park, Playground, Schools Nearby, Shopping Nearby, Sidewalks, Tennis Court(s)
Roof Type Asphalt Shingle
Porch Patio
Lot Frontage 25.0
Total Parking Spaces 2
Building
Lot Description Back Lane, Back Yard, City Lot, Few Trees, Low Maintenance Landscape, Rectangular Lot
Foundation Poured Concrete
Architectural Style 2 Storey, Side by Side
Level or Stories Two
Structure Type Brick,Stucco,Wood Frame
Others
Restrictions See Remarks
Ownership Private
Read Less Info
Want to know what your home might be worth? Contact us for a FREE valuation!

Our team is ready to help you sell your home for the highest possible price ASAP
GET MORE INFORMATION








