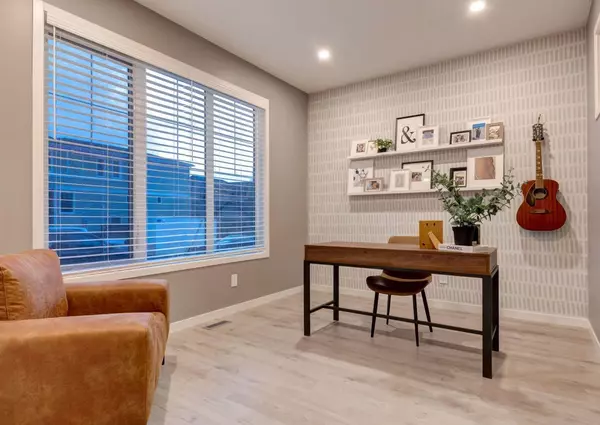$772,500
$769,000
0.5%For more information regarding the value of a property, please contact us for a free consultation.
5 Beds
4 Baths
1,800 SqFt
SOLD DATE : 10/19/2024
Key Details
Sold Price $772,500
Property Type Single Family Home
Sub Type Detached
Listing Status Sold
Purchase Type For Sale
Square Footage 1,800 sqft
Price per Sqft $429
Subdivision Seton
MLS® Listing ID A2165027
Sold Date 10/19/24
Style 2 Storey
Bedrooms 5
Full Baths 3
Half Baths 1
HOA Fees $31/ann
HOA Y/N 1
Originating Board Calgary
Year Built 2020
Annual Tax Amount $4,310
Tax Year 2024
Lot Size 3,110 Sqft
Acres 0.07
Property Description
Welcome to your dream home in the desirable, family friendly community of Seton. This gorgeous corner lot home stands out with its thoughtful design and functionality while offering the option of a mortgage helper with the legal 2-bedroom basement suite.
Upon entering, you’ll be captivated by the open concept floor plan that seamlessly blends style and functionality. The spacious living areas are enhanced with beautiful personal touches that set this home apart from the standard builder options. With five generously sized bedrooms and three and a half bathrooms, this home provides ample space for a growing family.
One of the standout features of this property is the legal, registered 2-bedroom suite with its own separate entrance. This versatile space is perfect for accommodating extended family, hosting guests, or generating rental income. Extensive sound proofing has been added adding to the overall comfort and functionality of both spaces.
Step outside to your serene, fully fenced yard—a peaceful oasis perfect for relaxation and entertaining. Additionally, the double detached garage provides ample room for vehicles and extra storage.
Convenience is a key highlight of this home’s location. It offers quick access to Deerfoot for easy commuting, is close to the South Health Campus and is just minutes away from great schools, walking trails and a variety of shops and restaurants.
This beautifully appointed home is the ideal combination of style, function, and location. Don’t miss the chance to make it yours, book your private showing today!
Location
Province AB
County Calgary
Area Cal Zone Se
Zoning R-G
Direction N
Rooms
Other Rooms 1
Basement Separate/Exterior Entry, Finished, Full, Suite
Interior
Interior Features High Ceilings, Kitchen Island, No Animal Home, No Smoking Home, Open Floorplan, Separate Entrance, Walk-In Closet(s)
Heating Forced Air
Cooling None
Flooring Carpet, Vinyl
Appliance Dishwasher, Gas Stove, Microwave, Range Hood, Washer/Dryer, Window Coverings
Laundry Laundry Room, Upper Level
Exterior
Garage Double Garage Detached
Garage Spaces 2.0
Garage Description Double Garage Detached
Fence Fenced
Community Features Playground, Schools Nearby, Shopping Nearby, Sidewalks, Street Lights
Amenities Available Playground
Roof Type Asphalt Shingle
Porch Deck
Lot Frontage 28.35
Total Parking Spaces 2
Building
Lot Description Back Lane, Back Yard, Corner Lot
Foundation Poured Concrete
Architectural Style 2 Storey
Level or Stories Two
Structure Type Concrete
Others
Restrictions None Known
Ownership Private
Read Less Info
Want to know what your home might be worth? Contact us for a FREE valuation!

Our team is ready to help you sell your home for the highest possible price ASAP
GET MORE INFORMATION








