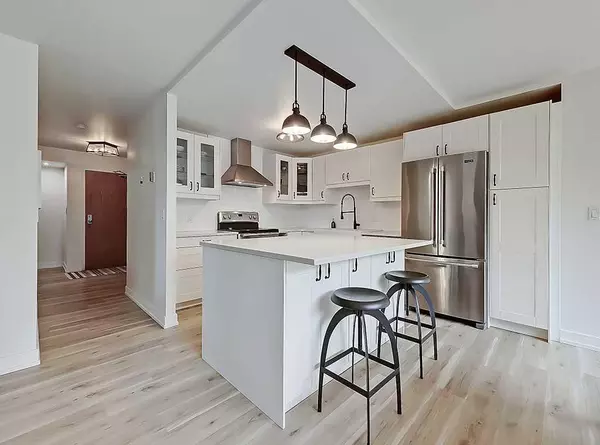$340,000
$344,800
1.4%For more information regarding the value of a property, please contact us for a free consultation.
2 Beds
1 Bath
1,206 SqFt
SOLD DATE : 10/19/2024
Key Details
Sold Price $340,000
Property Type Condo
Sub Type Apartment
Listing Status Sold
Purchase Type For Sale
Square Footage 1,206 sqft
Price per Sqft $281
Subdivision Beltline
MLS® Listing ID A2168961
Sold Date 10/19/24
Style High-Rise (5+)
Bedrooms 2
Full Baths 1
Condo Fees $978/mo
Originating Board Calgary
Year Built 1981
Annual Tax Amount $2,831
Tax Year 2024
Property Description
Welcome to the Bristol Manor building in trendy Beltline! Close to countless amenities, restaurants, shops, parks, transit, and an easy walk downtown or to vibrant 17th Avenue. You’ll love the low maintenance, lock and go, lifestyle here! This over sized 1200 sq ft second floor condo has been tastefully renovated throughout and features a bright open floor plan with inviting neutral colour palette. Upon entry you’ll be greeted by the private foyer with access to the bedrooms, bathroom, and the gorgeous laundry room. A short walk down the hall puts you in the main living space where the finishings envelope you, inviting you stay awhile and settle in to this well designed comfortable space. The kitchen is open to the dining area and living room and includes light quartz countertops, farmhouse sink, stainless appliance package and large island with storage on either side. The dining area with its large windows invites in the greenery from outside giving you the freedom to keep the space light and bright, or pull the blinds down and create a moody space and light a fire for those cozy Fall nights. The living space of this corner unit is large and has ample options for your personal vision to unfold. A large wrap around balcony with South exposure completes the living space. The primary bedroom is large and easily accommodates a king size suite and features a walk in closet complete with organisers. The second bedroom has options to be set up as an office, personal yoga studio, or add a bedroom suite in again. The 5 pc bathroom is simply elegant and offers double sinks, and a deep tub with shower. Across from the bedrooms and bathroom is the laundry room accessed by double doors that will have you actually wanting to do laundry and spend time in this space. In addition to this beautiful living space, the penthouse level of the building offers additional amenities including a gathering space for entertaining with kitchen and billiards area, a large patio with expansive city views West, and a fitness area with sauna too. The building also has a conveniently located bike room, and underground secured heated parking (with small storage shed included). This well constructed concrete building has high owner occupancy and it shows in the cleanliness, maintenance, and care of the property. (Some recent updates include a new roof, updates to the front entrance from the exterior all the way in, and renovated common hallways, etc.) This is a pet friendly building with a max of 2 dogs under 26 lbs each. And no short term rentals permitted. Call your favourite Realtor to arrange your private tour today.
Location
Province AB
County Calgary
Area Cal Zone Cc
Zoning CC-MH
Direction S
Interior
Interior Features Closet Organizers, Double Vanity, Kitchen Island, Low Flow Plumbing Fixtures, No Smoking Home, Open Floorplan, Quartz Counters, Recreation Facilities, See Remarks, Storage, Walk-In Closet(s)
Heating Baseboard, Hot Water, Natural Gas
Cooling None
Flooring Tile, Vinyl Plank
Fireplaces Number 1
Fireplaces Type Gas Starter, Living Room, Tile, Wood Burning
Appliance Dryer, Electric Stove, ENERGY STAR Qualified Dishwasher, ENERGY STAR Qualified Refrigerator, ENERGY STAR Qualified Washer, Range Hood, Window Coverings
Laundry In Unit, Laundry Room, Main Level
Exterior
Garage Assigned, Heated Garage, Parkade, Underground
Garage Spaces 1.0
Garage Description Assigned, Heated Garage, Parkade, Underground
Community Features Park, Playground, Schools Nearby, Shopping Nearby, Sidewalks, Street Lights, Walking/Bike Paths
Amenities Available Bicycle Storage, Elevator(s), Fitness Center, Garbage Chute, Party Room, Recreation Room, Roof Deck, Secured Parking, Storage
Porch Balcony(s), Rooftop Patio, Wrap Around
Exposure SW
Total Parking Spaces 1
Building
Story 12
Foundation Poured Concrete
Architectural Style High-Rise (5+)
Level or Stories Single Level Unit
Structure Type Brick,Concrete
Others
HOA Fee Include Common Area Maintenance,Gas,Heat,Insurance,Maintenance Grounds,Parking,Professional Management,Reserve Fund Contributions,Snow Removal,Water
Restrictions Pet Restrictions or Board approval Required,Short Term Rentals Not Allowed
Ownership Private
Pets Description Restrictions
Read Less Info
Want to know what your home might be worth? Contact us for a FREE valuation!

Our team is ready to help you sell your home for the highest possible price ASAP
GET MORE INFORMATION








