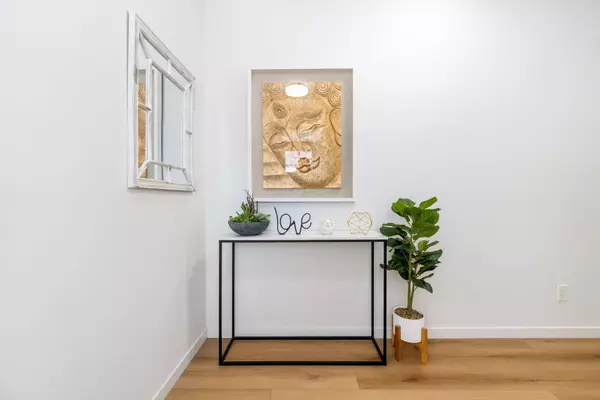$810,000
$828,888
2.3%For more information regarding the value of a property, please contact us for a free consultation.
4 Beds
4 Baths
2,103 SqFt
SOLD DATE : 10/16/2024
Key Details
Sold Price $810,000
Property Type Single Family Home
Sub Type Detached
Listing Status Sold
Purchase Type For Sale
Square Footage 2,103 sqft
Price per Sqft $385
Subdivision Seton
MLS® Listing ID A2157720
Sold Date 10/16/24
Style 2 Storey
Bedrooms 4
Full Baths 3
Half Baths 1
Originating Board Calgary
Year Built 2021
Annual Tax Amount $5,124
Tax Year 2024
Lot Size 3,250 Sqft
Acres 0.07
Property Description
LEGAL WALKOUT SUITE!!! Stunning Detached Home in SETON with Walkout Lot and Mountain Views! Nestled in a prime location, this breathtaking detached home boasts a perfect blend of natural beauty and modern luxury. Enjoy stunning mountain views from the walkout lot, perfectly situated for outdoor enthusiasts. Prime Location: Minutes away from Cineplex, South Health Campus, and all amenities like Superstore, Shoppers, Gas station, and various food joints . Convenient access to dog park, YMCA, and schools.Features: · 3 spacious bedrooms · 2.5 bathrooms · Modern upgraded lighting throughout · FEATURE WALLS adding a touch of elegance · Large DECK WITH GLASS RAILINGS perfect for entertaining, complete with a BBQ GAS LINE · 5-piece ensuite with luxurious finishes · Walk-in closet with ample storage Additional features: 1 bedroom legal basement suite, perfect for in-law suite or rental income · Fully fenced with CONCRETE STEPS & PATIO for maintenance-free landscaping · Modern upgrades throughout, showcasing the builder's attention to detail · Central AIR CONDITIONING for ultimate comfort. Don't miss out on this incredible opportunity to own a piece of paradise! Contact us today to schedule a viewing.
Location
Province AB
County Calgary
Area Cal Zone Se
Zoning R-G-1
Direction NE
Rooms
Other Rooms 1
Basement Finished, Full, Suite, Walk-Out To Grade
Interior
Interior Features Double Vanity, Kitchen Island, No Smoking Home, Open Floorplan, Pantry, Quartz Counters, Tray Ceiling(s)
Heating Central, Hot Water
Cooling Central Air
Flooring Carpet, Tile, Vinyl Plank
Appliance Central Air Conditioner, Dishwasher, Gas Range, Microwave, Range Hood, Refrigerator, Washer/Dryer, Window Coverings
Laundry Lower Level, Upper Level
Exterior
Garage Double Garage Attached, Driveway
Garage Spaces 2.0
Garage Description Double Garage Attached, Driveway
Fence Fenced
Community Features Park, Playground, Schools Nearby, Shopping Nearby, Sidewalks, Street Lights, Walking/Bike Paths
Roof Type Asphalt Shingle
Porch Deck
Lot Frontage 29.33
Total Parking Spaces 4
Building
Lot Description Back Yard, Low Maintenance Landscape, No Neighbours Behind, Street Lighting, Zero Lot Line
Foundation Poured Concrete
Architectural Style 2 Storey
Level or Stories Two
Structure Type Vinyl Siding,Wood Frame
Others
Restrictions None Known
Ownership REALTOR®/Seller; Realtor Has Interest
Read Less Info
Want to know what your home might be worth? Contact us for a FREE valuation!

Our team is ready to help you sell your home for the highest possible price ASAP
GET MORE INFORMATION








