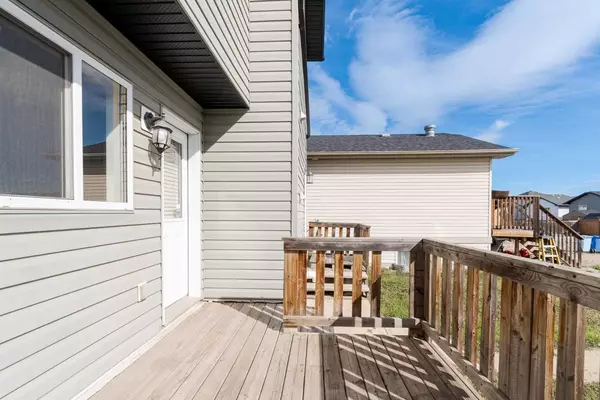$274,900
$274,900
For more information regarding the value of a property, please contact us for a free consultation.
5 Beds
4 Baths
1,528 SqFt
SOLD DATE : 10/15/2024
Key Details
Sold Price $274,900
Property Type Single Family Home
Sub Type Detached
Listing Status Sold
Purchase Type For Sale
Square Footage 1,528 sqft
Price per Sqft $179
Subdivision Timberlea
MLS® Listing ID A2168412
Sold Date 10/15/24
Style 2 Storey
Bedrooms 5
Full Baths 3
Half Baths 1
Originating Board Fort McMurray
Year Built 2007
Annual Tax Amount $2,163
Tax Year 2024
Lot Size 3,530 Sqft
Acres 0.08
Property Description
Welcome to 221 Rainbow Creek Drive; With charming curb appeal and a welcoming exterior while being centrally located in the heart of Timberlea within walking distance to schools, parks, and bus stops, this home offers a fantastic opportunity for future homeowners to make it their own.
The main floor boasts a bright, open-concept kitchen, living, and dining area, designed for easy entertaining and great sight lines. You'll also find the convenience of main-floor laundry and a discreetly tucked-away powder room.
Upstairs, you'll find three good sized bedrooms, including the primary that features a walk-in closet and is prepped for a four piece ensuite bathroom, allowing you to customize it to your liking. The two additional bedrooms each have hardwood flooring and crown molding throughout and large closets. A second full 4-piece bathroom completes this level.
A separate entrance leads to a partially developed basement, offering two spacious bedrooms, a cozy family room with plumbing roughed in for a wet bar, its own laundry, and a 4-piece bathroom. This flexible space is ideal for guests, extended family, or can be further developed into a suite to generate rental income.
Additional highlights include central air conditioning, a rear deck for outdoor relaxation, and ample parking for all your needs. Don’t miss the opportunity—schedule your tour today!
Location
Province AB
County Wood Buffalo
Area Fm Nw
Zoning R1S
Direction NW
Rooms
Other Rooms 1
Basement Separate/Exterior Entry, Partially Finished, See Remarks, Unfinished
Interior
Interior Features Bathroom Rough-in, Open Floorplan, Pantry, Separate Entrance, Vinyl Windows, Walk-In Closet(s)
Heating Forced Air
Cooling Central Air
Flooring Subfloor, Hardwood
Appliance Other
Laundry In Basement, Main Level, Multiple Locations
Exterior
Garage On Street, Parking Pad, Rear Drive, Unpaved
Garage Description On Street, Parking Pad, Rear Drive, Unpaved
Fence None
Community Features Schools Nearby, Shopping Nearby, Sidewalks, Street Lights
Roof Type Asphalt Shingle
Porch Front Porch
Total Parking Spaces 4
Building
Lot Description Back Lane, Front Yard, Street Lighting
Foundation Poured Concrete
Architectural Style 2 Storey
Level or Stories Two
Structure Type Vinyl Siding
Others
Restrictions None Known
Tax ID 91954467
Ownership Bank/Financial Institution Owned
Read Less Info
Want to know what your home might be worth? Contact us for a FREE valuation!

Our team is ready to help you sell your home for the highest possible price ASAP
GET MORE INFORMATION







