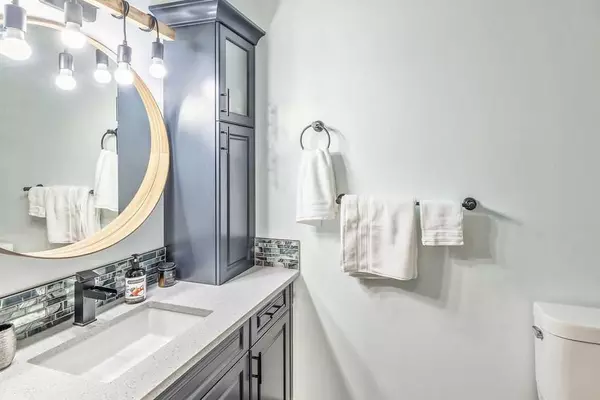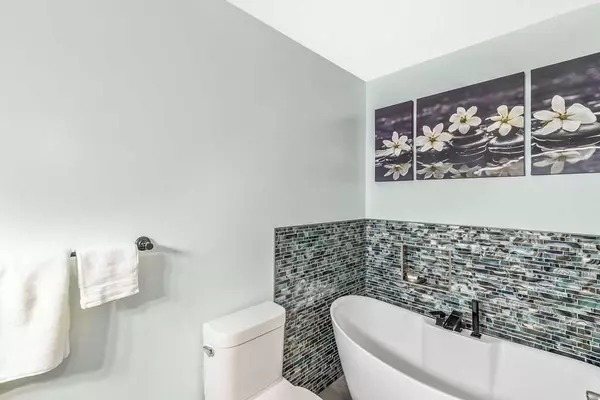$618,000
$624,900
1.1%For more information regarding the value of a property, please contact us for a free consultation.
5 Beds
3 Baths
1,505 SqFt
SOLD DATE : 10/15/2024
Key Details
Sold Price $618,000
Property Type Single Family Home
Sub Type Detached
Listing Status Sold
Purchase Type For Sale
Square Footage 1,505 sqft
Price per Sqft $410
MLS® Listing ID A2130293
Sold Date 10/15/24
Style Bungalow
Bedrooms 5
Full Baths 3
Originating Board Calgary
Year Built 2005
Annual Tax Amount $4,148
Tax Year 2023
Lot Size 7,800 Sqft
Acres 0.18
Property Description
Welcome to this fully appointed home that’s nestled into coveted Park Meadows Crescent! It's in move-in condition and features an inviting open floor plan and an oversized west facing yard! This happy home is ready to enjoy. Step in and hear the echoes friends and family. There is a stunning gas fireplace that sets the stage for comfortable conversation into the evening. The kitchen is perfectly planned with a large island and spacious corner pantry. There is ample room for multiple chefs to create their magic.
Venture downstairs and discover the perfect kick-back and enjoy games and recreation areas. There is a deluxe wet bar, pool table area and spacious media/rec area with a cozy corner wood stove. And there’s more........ with a fourth bedroom, a versatile office space, (which could easily double as a fifth bedroom) and a full bathroom down. Don’t miss the super toasty heated concrete floors!
Outside, the fully fenced west facing yard has a huge stenciled concrete patio framed with Allan Block around the perimeter and a central fire pit. Perfect for summer entertaining or relaxation.
On rainy days you can also BBQ sheltered from the elements under the comfort of the covered rear deck—perfect for enjoying sunny days or starlit nights. Don't miss the chance to make this exceptional property yours!
Location
Province AB
County Mountain View County
Zoning R1
Direction E
Rooms
Other Rooms 1
Basement Finished, Full
Interior
Interior Features Bookcases, No Smoking Home, Vaulted Ceiling(s)
Heating Fireplace(s)
Cooling None
Flooring Carpet, Linoleum, See Remarks
Fireplaces Number 2
Fireplaces Type Mantle, Wood Burning Stove
Appliance Bar Fridge, Dishwasher, Electric Stove, Garage Control(s), Microwave Hood Fan, Refrigerator, Washer/Dryer
Laundry None
Exterior
Garage Double Garage Attached
Garage Spaces 2.0
Garage Description Double Garage Attached
Fence Fenced
Community Features Playground, Pool
Roof Type Asphalt Shingle
Porch None
Lot Frontage 60.0
Total Parking Spaces 4
Building
Lot Description Landscaped, Private
Foundation Poured Concrete
Architectural Style Bungalow
Level or Stories One
Structure Type Stucco,Vinyl Siding,Wood Frame
Others
Restrictions None Known
Tax ID 87370598
Ownership Private
Read Less Info
Want to know what your home might be worth? Contact us for a FREE valuation!

Our team is ready to help you sell your home for the highest possible price ASAP
GET MORE INFORMATION








