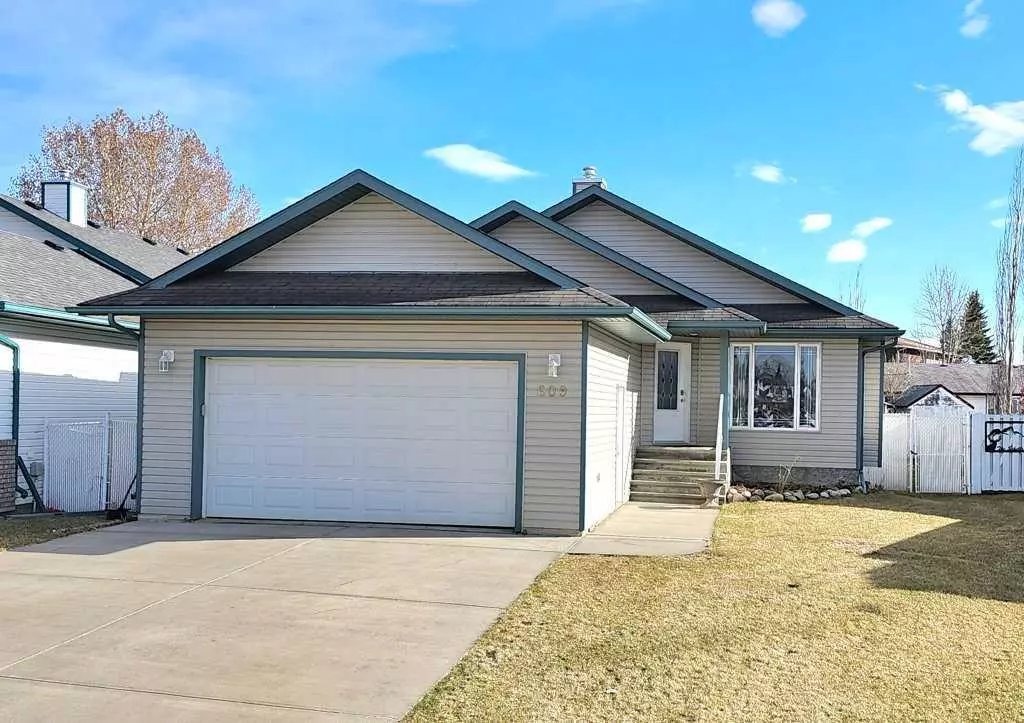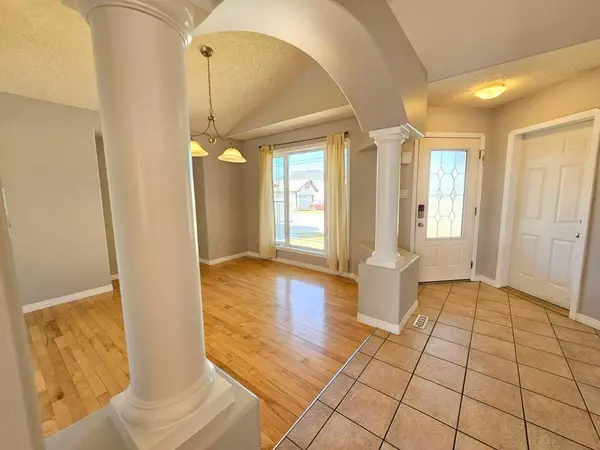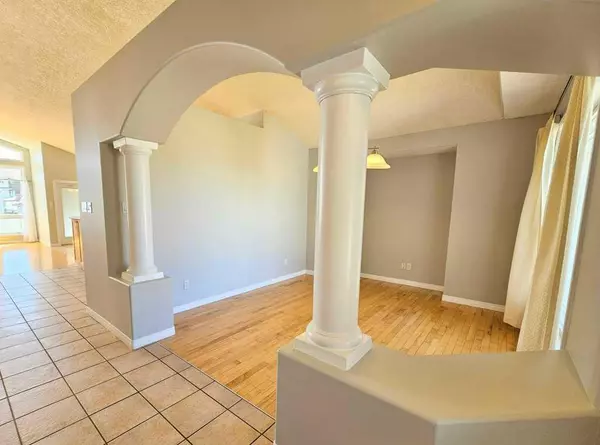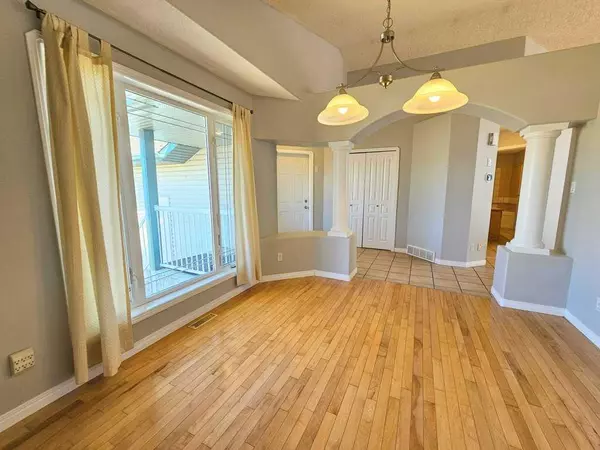$429,000
$439,900
2.5%For more information regarding the value of a property, please contact us for a free consultation.
5 Beds
3 Baths
1,472 SqFt
SOLD DATE : 10/13/2024
Key Details
Sold Price $429,000
Property Type Single Family Home
Sub Type Detached
Listing Status Sold
Purchase Type For Sale
Square Footage 1,472 sqft
Price per Sqft $291
MLS® Listing ID A2129194
Sold Date 10/13/24
Style Bungalow
Bedrooms 5
Full Baths 3
Originating Board Central Alberta
Year Built 2004
Annual Tax Amount $4,955
Tax Year 2024
Lot Size 6,600 Sqft
Acres 0.15
Property Description
Beautiful, bright, well-kept bungalow located on a quiet street. With a versatile layout and plenty of space, this bungalow offers endless possibilities to customize and make it your own. With 2 bedrooms upstairs and an additional 3 bedrooms downstairs, there is plenty of space to accommodate family members or guests. The main level offers an open-concept dining, living room, and kitchen area with vaulted ceilings, a pantry, built-in wine rack, and stainless steel appliances. The primary bedroom features a window seat, walk-in closet, and a 4-piece ensuite bathroom. The basement is finished with a spacious family room, wood stove, bedrooms, bathroom, and storage room. Don't miss out on the opportunity to make this charming bungalow your new home. Schedule a viewing today and experience the comfort and tranquility it has to offer!
Location
Province AB
County Lesser Slave River No. 124, M.d. Of
Zoning 102 Residential imp/Site
Direction N
Rooms
Other Rooms 1
Basement Finished, Full
Interior
Interior Features Built-in Features, Ceiling Fan(s), High Ceilings, Kitchen Island, Natural Woodwork, Pantry, Storage, Walk-In Closet(s)
Heating Forced Air, Natural Gas
Cooling None
Flooring Ceramic Tile, Cork, Hardwood
Fireplaces Number 2
Fireplaces Type Basement, Gas, Living Room, Mantle, Pellet Stove, Tile
Appliance Dishwasher, Dryer, Electric Stove, Garage Control(s), Microwave, Range Hood, Refrigerator, Washer, Window Coverings
Laundry Main Level
Exterior
Garage Alley Access, Concrete Driveway, Double Garage Attached, Garage Door Opener
Garage Spaces 2.0
Garage Description Alley Access, Concrete Driveway, Double Garage Attached, Garage Door Opener
Fence Fenced
Community Features None
Roof Type Asphalt Shingle
Porch Deck
Lot Frontage 39.37
Total Parking Spaces 2
Building
Lot Description Back Yard, Few Trees, Front Yard, Lawn
Foundation Poured Concrete
Architectural Style Bungalow
Level or Stories One
Structure Type Vinyl Siding
Others
Restrictions None Known
Tax ID 81690619
Ownership Private
Read Less Info
Want to know what your home might be worth? Contact us for a FREE valuation!

Our team is ready to help you sell your home for the highest possible price ASAP
GET MORE INFORMATION








