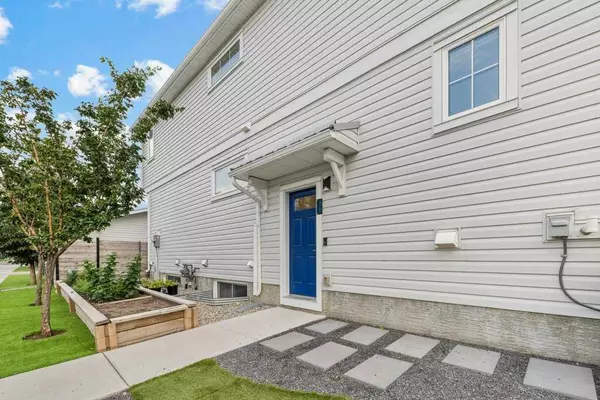$774,000
$779,900
0.8%For more information regarding the value of a property, please contact us for a free consultation.
4 Beds
4 Baths
1,835 SqFt
SOLD DATE : 10/10/2024
Key Details
Sold Price $774,000
Property Type Single Family Home
Sub Type Detached
Listing Status Sold
Purchase Type For Sale
Square Footage 1,835 sqft
Price per Sqft $421
Subdivision Seton
MLS® Listing ID A2157496
Sold Date 10/10/24
Style 2 Storey
Bedrooms 4
Full Baths 3
Half Baths 1
Originating Board Calgary
Year Built 2018
Annual Tax Amount $4,193
Tax Year 2024
Lot Size 3,100 Sqft
Acres 0.07
Property Description
Welcome to this exceptional property located in the highly desirable community of Seton, with many amenities, schools, shopping, and picturesque parks. This home offers impressive curb appeal, including: AstroTurf, mature trees, and a thoughtfully designed, low-maintenance landscape. Positioned on a large corner lot, the property boasts an oversized double detached garage that is insulated and heated, with the added convenience of a separate side entrance for the legal basement suite.
Upon entering, you'll be welcomed by a charming front porch, perfect for enjoying quiet mornings or evenings outdoors. Inside, the home offers over 2,600 sq.ft. of beautifully crafted living space, designed with modern style and versatility in mind. The main floor includes a private office, a 2-piece powder room, and a stunning chef’s kitchen, complete with granite countertops, stylish tile backsplash, spacious island, and top-of-the-line black stainless steel appliances, including a gas range. Adjacent to the kitchen is a dining area featuring built-in seating, as well as a cozy living room with a custom-built entertainment center. A well-appointed mudroom off the back entrance provides access to the private backyard, which features a concrete patio and the large detached garage.
The upper level offers three generously sized bedrooms, including the luxurious primary suite with a 4-piece en-suite bathroom, finished with granite countertops and a walk-in closet. Completing this floor is a 4-piece guest bathroom, also with granite finishes, and a convenient laundry room.
The fully finished legal basement suite is a standout feature, offering a fully self-contained one-bedroom unit with separate entrance, ideal for generating rental income or accommodating extended family. This legal suite includes a spacious bedroom, a modern 4-piece bathroom, cozy living area, a fully equipped kitchen, and separate in-suite laundry.
This property is a rare find in Seton, combining a unique modern design, functional living spaces, Air Conditioning, LEGAL SUITE and a prime location. Don't miss the opportunity to make this remarkable home yours!
Location
Province AB
County Calgary
Area Cal Zone Se
Zoning R-G
Direction SW
Rooms
Other Rooms 1
Basement Separate/Exterior Entry, Finished, Full, Suite
Interior
Interior Features Ceiling Fan(s), Granite Counters, No Smoking Home, Open Floorplan, Vinyl Windows
Heating Forced Air, Natural Gas
Cooling Central Air
Flooring Carpet, Tile, Vinyl Plank
Appliance Central Air Conditioner, Dishwasher, Dryer, Electric Range, Garage Control(s), Gas Range, Microwave, Microwave Hood Fan, Range Hood, Refrigerator, Washer, Washer/Dryer Stacked, Window Coverings
Laundry In Basement, Laundry Room, Multiple Locations, Upper Level
Exterior
Garage Alley Access, Double Garage Detached, Garage Faces Rear, Heated Garage, Insulated, On Street, Oversized, Paved
Garage Spaces 2.0
Garage Description Alley Access, Double Garage Detached, Garage Faces Rear, Heated Garage, Insulated, On Street, Oversized, Paved
Fence Fenced
Community Features Park, Playground, Schools Nearby, Shopping Nearby, Sidewalks, Walking/Bike Paths
Roof Type Asphalt Shingle
Porch Patio, Porch
Lot Frontage 39.6
Total Parking Spaces 4
Building
Lot Description Back Lane, Back Yard, Corner Lot, Front Yard, Landscaped, Paved, Rectangular Lot
Foundation Poured Concrete
Architectural Style 2 Storey
Level or Stories Two
Structure Type Vinyl Siding,Wood Frame
Others
Restrictions Easement Registered On Title
Ownership Private
Read Less Info
Want to know what your home might be worth? Contact us for a FREE valuation!

Our team is ready to help you sell your home for the highest possible price ASAP
GET MORE INFORMATION








