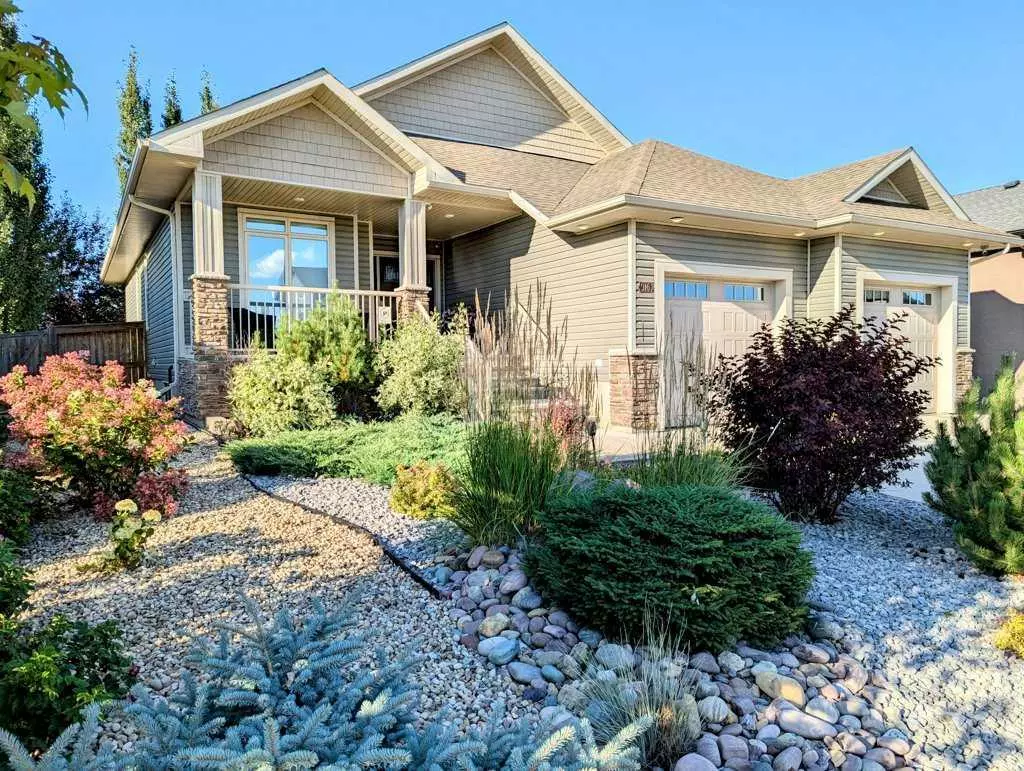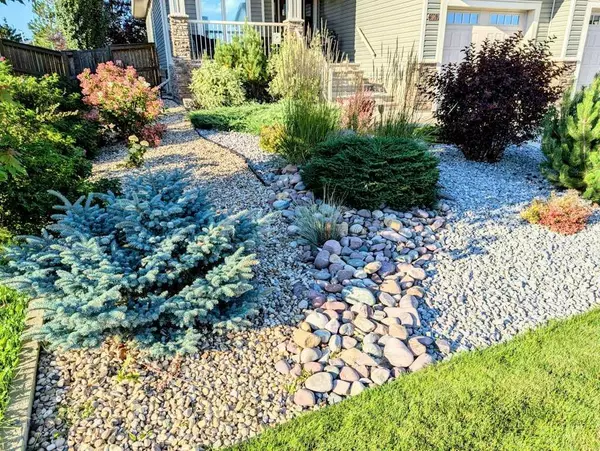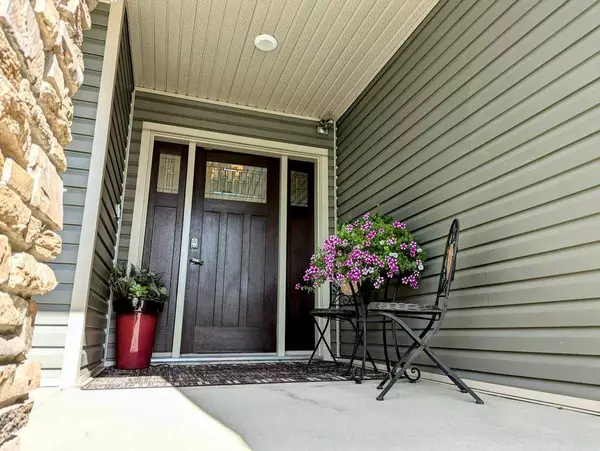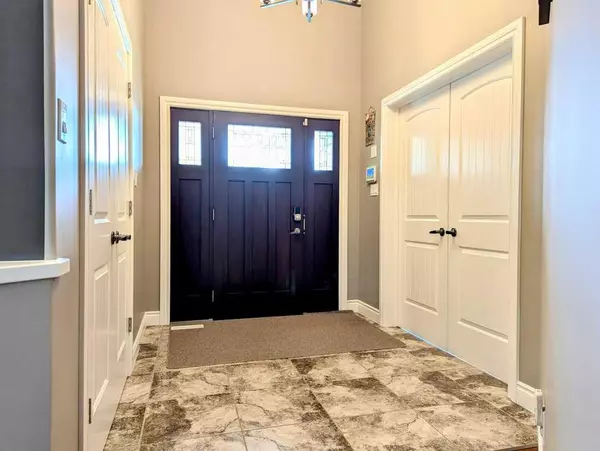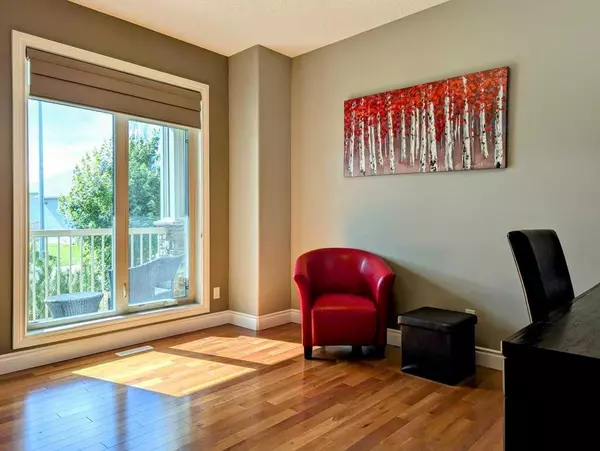$685,000
$697,700
1.8%For more information regarding the value of a property, please contact us for a free consultation.
4 Beds
3 Baths
1,735 SqFt
SOLD DATE : 10/08/2024
Key Details
Sold Price $685,000
Property Type Single Family Home
Sub Type Detached
Listing Status Sold
Purchase Type For Sale
Square Footage 1,735 sqft
Price per Sqft $394
MLS® Listing ID A2165108
Sold Date 10/08/24
Style Bungalow
Bedrooms 4
Full Baths 2
Half Baths 1
Originating Board Central Alberta
Year Built 2014
Annual Tax Amount $6,713
Tax Year 2024
Lot Size 7,233 Sqft
Acres 0.17
Property Description
As soon as you walk up to this executive bungalow, the beautifully landscaped front yard shows you that this isn’t your ordinary house. Built in 2014, this immaculate home boasts high end finishes and unique features not often seen. This home is an entertainer’s dream with an open concept floorplan featuring a large entrance, an amazing kitchen with dual ovens, warming drawer and giant island with granite countertop, built in cooktop, and downdraft range hood. The walk-through pantry has loads of shelving and cabinets, and the dining area can easily accommodate a table for 8. The living room seats plenty of guests all while taking in the ambiance of the gas fireplace, 65” TV, Yamaha audio receiver and ceiling mounted speakers. The basement is setup for entertaining as well with a gas fireplace, 7.1 home theatre system with in wall/ceiling speakers and subwoofer, Yamaha receiver, dedicated subwoofer amplifier and 80” TV. There is also a built-in wet bar/kitchen area with double door refrigerator, beautiful glass tile backsplash, glass shelving and a quartz counter top. If you prefer to entertain outside, the backyard is perfect with a covered composite deck with natural gas hookup, exterior speakers, loads of mature trees to offer privacy and the entire yard is paving stone allowing for minimal maintenance. The heated garage is one of the cleanest we’ve seen and is completely finished, painted and the floor has been polyurea coated and also has a drain. Other notable features include power window coverings in the living room, Onan natural gas backup generator, full security system with cameras as well as garage door, basement sump and temperature monitoring, main floor laundry with Samsung washer/dryer and a built-in ironing board, ensuite with shower, dual sink vanity and jetted tub, granite/quartz counters and high-end cabinets throughout, cherry hardwood floors, hot water recirculating system, air conditioning and dual furnaces. To top it off, the owners are relocating so everything in the house down to the dishes is negotiable making this the perfect opportunity to walk in and enjoy!
Location
Province AB
County Lesser Slave River No. 124, M.d. Of
Zoning 102 Residential Imp/Site
Direction S
Rooms
Other Rooms 1
Basement Finished, Full
Interior
Interior Features Bar, Built-in Features, Ceiling Fan(s), Closet Organizers, Double Vanity, Granite Counters, High Ceilings, Jetted Tub, Kitchen Island, No Animal Home, No Smoking Home, Open Floorplan, Pantry, Quartz Counters, Recessed Lighting, Storage, Walk-In Closet(s), Wet Bar
Heating Fireplace(s), Forced Air, Natural Gas
Cooling Central Air
Flooring Carpet, Hardwood, Tile
Fireplaces Number 2
Fireplaces Type Basement, Blower Fan, Gas, Living Room, Mantle, Stone
Appliance Central Air Conditioner, Dishwasher, Double Oven, Dryer, Electric Cooktop, Microwave, Range Hood, Refrigerator, Warming Drawer, Washer, Window Coverings
Laundry Main Level
Exterior
Garage Concrete Driveway, Double Garage Attached, Garage Door Opener, Heated Garage, Insulated, Parking Pad
Garage Spaces 2.0
Garage Description Concrete Driveway, Double Garage Attached, Garage Door Opener, Heated Garage, Insulated, Parking Pad
Fence Fenced
Community Features Fishing, Golf, Lake, Schools Nearby, Sidewalks, Street Lights, Tennis Court(s), Walking/Bike Paths
Roof Type Asphalt Shingle
Porch Deck
Lot Frontage 55.78
Total Parking Spaces 4
Building
Lot Description Back Yard, Fruit Trees/Shrub(s), Front Yard, Low Maintenance Landscape
Foundation Poured Concrete
Architectural Style Bungalow
Level or Stories One
Structure Type Vinyl Siding,Wood Frame
Others
Restrictions Restrictive Covenant,Utility Right Of Way
Tax ID 94263734
Ownership Private
Read Less Info
Want to know what your home might be worth? Contact us for a FREE valuation!

Our team is ready to help you sell your home for the highest possible price ASAP
GET MORE INFORMATION



