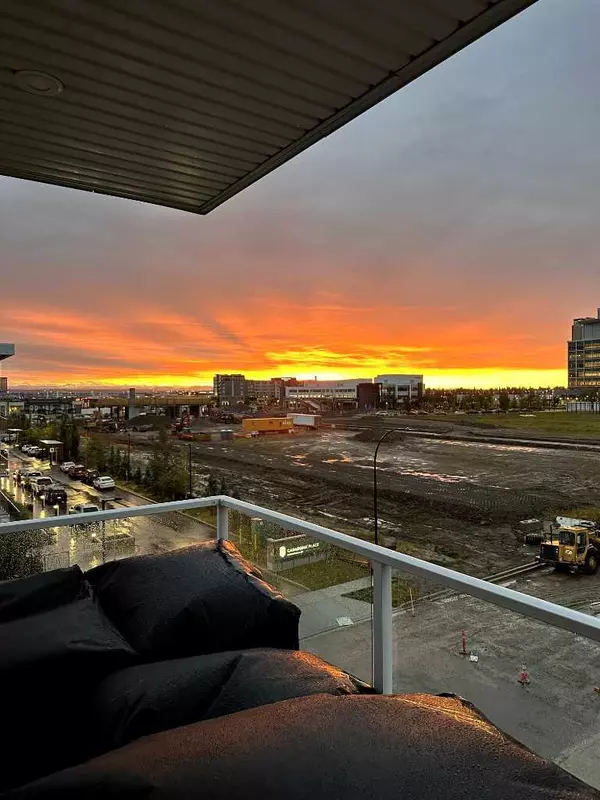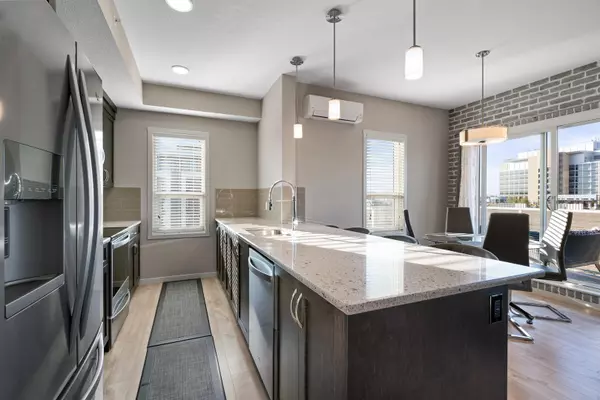$395,000
$399,900
1.2%For more information regarding the value of a property, please contact us for a free consultation.
2 Beds
2 Baths
915 SqFt
SOLD DATE : 10/08/2024
Key Details
Sold Price $395,000
Property Type Condo
Sub Type Apartment
Listing Status Sold
Purchase Type For Sale
Square Footage 915 sqft
Price per Sqft $431
Subdivision Seton
MLS® Listing ID A2167743
Sold Date 10/08/24
Style Low-Rise(1-4)
Bedrooms 2
Full Baths 2
Condo Fees $388/mo
Originating Board Calgary
Year Built 2018
Annual Tax Amount $2,250
Tax Year 2024
Property Description
Here’s an amazing opportunity to own a top floor, corner unit apartment condo in the heart of Seton! Built by award winning builder, Cedarglen Living, this 915 square foot, 2-bedroom, 2 full bath unit is beautifully finished and has mountain and park views from the glorious wrap-around balcony and from the 6 outside windows. This unit has spacious living areas and two private-retreat bedrooms. Built in 2018, the unit was finished with upgraded appliances in the kitchen, upgraded stone counters, upgraded cabinetry, upgraded vinyl flooring, and upgraded stacked whirlpool washer/dryer combo. In 2020, the carpet was replaced with high grade underlay and upgraded carpet. In additional to these upgrades, the unit shows incredibly with the Manubric feature walls (which are paintable). The primary bedroom is complemented by a 3 pience en-suite bathroom as well as a generously-sized walk-in closet. The second bedroom makes a great office space or can fit a queen-sized bed set. Late-day sun ensures that the unit receives natural lighting, especially later on summer days. This home also has air conditioning for those summer days plus zoned heating for the winter! Completing the living space are 9-foot-high ceilings, a ceiling fan in the living room, and an amazing kitchen island and ample counter space all around in the kitchen! This unit has a dedicated dining room table space which is rare in this complex. Seton Park Place 1 is situated close to all amenities including the South Health Campus, the Seton YMCA, a 16-acre greenspace to the south of the complex, and the Seton Commercial District. There is one titled parking stall found in the secured, heated underground parkade along with a bike storage room and the complex is well maintained, well-run, and beautifully landscaped. Be sure to check this one out!
Location
Province AB
County Calgary
Area Cal Zone Se
Zoning DC
Direction S
Rooms
Other Rooms 1
Interior
Interior Features Ceiling Fan(s), Closet Organizers, High Ceilings, Kitchen Island, No Animal Home, No Smoking Home, Open Floorplan, Pantry, Recessed Lighting, Stone Counters, Storage
Heating Baseboard, Natural Gas
Cooling Wall Unit(s)
Flooring Carpet, Vinyl
Appliance Dishwasher, Dryer, Electric Range, Microwave Hood Fan, Refrigerator, Wall/Window Air Conditioner, Washer
Laundry In Unit
Exterior
Garage Electric Gate, Garage Door Opener, Parkade, Secured, Stall, Titled, Underground
Garage Description Electric Gate, Garage Door Opener, Parkade, Secured, Stall, Titled, Underground
Community Features Park, Playground, Schools Nearby, Shopping Nearby, Sidewalks, Street Lights
Amenities Available Elevator(s), Park, Picnic Area, Snow Removal, Trash, Visitor Parking
Roof Type Membrane,Tar/Gravel
Porch Balcony(s)
Exposure N,NW,W
Total Parking Spaces 1
Building
Story 4
Foundation Poured Concrete
Architectural Style Low-Rise(1-4)
Level or Stories Single Level Unit
Structure Type Vinyl Siding,Wood Frame
Others
HOA Fee Include Common Area Maintenance,Heat,Insurance,Maintenance Grounds,Professional Management,Reserve Fund Contributions,Sewer,Snow Removal,Trash,Water
Restrictions Call Lister,Pet Restrictions or Board approval Required,Pets Allowed,Restrictive Covenant-Building Design/Size,Utility Right Of Way
Ownership Private
Pets Description Restrictions, Yes
Read Less Info
Want to know what your home might be worth? Contact us for a FREE valuation!

Our team is ready to help you sell your home for the highest possible price ASAP
GET MORE INFORMATION








