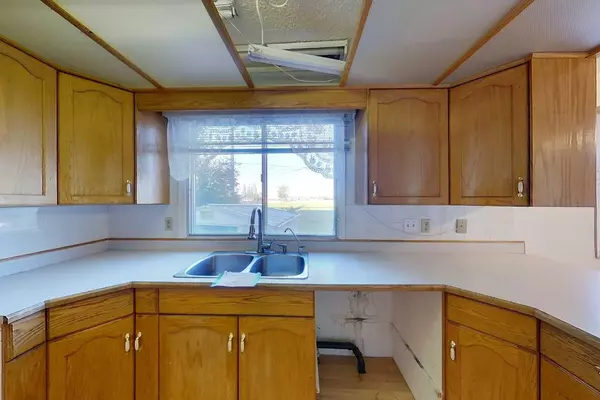$238,000
$259,900
8.4%For more information regarding the value of a property, please contact us for a free consultation.
5 Beds
3 Baths
1,858 SqFt
SOLD DATE : 10/04/2024
Key Details
Sold Price $238,000
Property Type Single Family Home
Sub Type Detached
Listing Status Sold
Purchase Type For Sale
Square Footage 1,858 sqft
Price per Sqft $128
MLS® Listing ID A2161762
Sold Date 10/04/24
Style 2 Storey
Bedrooms 5
Full Baths 2
Half Baths 1
Originating Board Alberta West Realtors Association
Year Built 1973
Annual Tax Amount $3,721
Tax Year 2024
Lot Size 5,958 Sqft
Acres 0.14
Lot Dimensions Lot size is approximate
Property Description
2 storey home with an attached garage! Boasting over 1858 square feet above grade, 5 bedrooms & 2.5 baths! Main level offers a spacious living/dining room combo, kitchen & breakfast nook that both look into the back yard & a good sized sunken family room where you will also find access to the garage. The upper level consists of the sleeping area & hosts 4 bedrooms, including the primary bedroom with 3 pc ensuite & walk-in closet. Finishing up this level is a convenient central 4 pc bathroom. The basement offers an additional bedroom, flex room & a huge rec room. Affordable home offering a fantastic opportunity for a handyman, investor or first time homebuyer. Don't miss out on this great opportunity!
Location
Province AB
County Lesser Slave River No. 124, M.d. Of
Zoning R2
Direction W
Rooms
Other Rooms 1
Basement Finished, Full
Interior
Interior Features Built-in Features, Ceiling Fan(s), Chandelier, Laminate Counters
Heating Forced Air, Other
Cooling None
Flooring Carpet, Hardwood, Other
Appliance None
Laundry Other
Exterior
Garage Driveway, Single Garage Attached
Garage Spaces 1.0
Garage Description Driveway, Single Garage Attached
Fence None
Community Features Other, Park, Playground, Schools Nearby
Roof Type Asphalt Shingle
Porch None
Total Parking Spaces 3
Building
Lot Description Backs on to Park/Green Space, Lawn, See Remarks
Foundation Other
Architectural Style 2 Storey
Level or Stories Two
Structure Type Other
Others
Restrictions None Known
Tax ID 94262735
Ownership Bank/Financial Institution Owned,Judicial Sale
Read Less Info
Want to know what your home might be worth? Contact us for a FREE valuation!

Our team is ready to help you sell your home for the highest possible price ASAP
GET MORE INFORMATION








