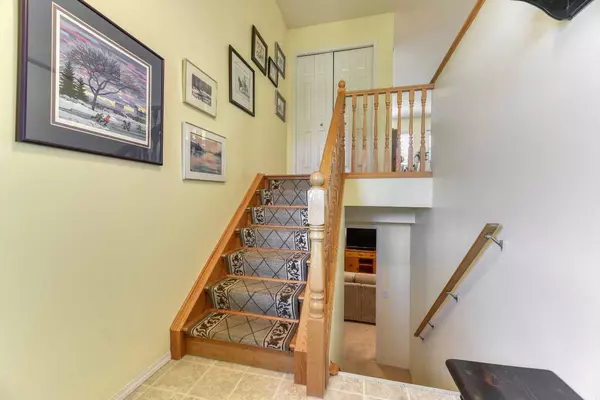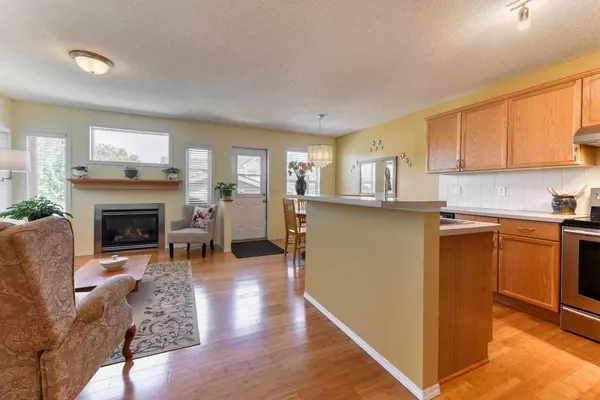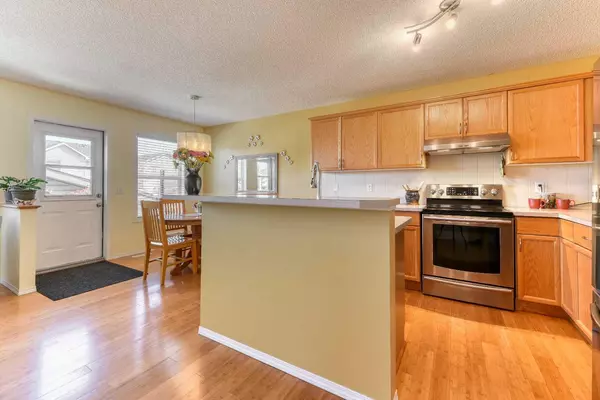$512,500
$525,000
2.4%For more information regarding the value of a property, please contact us for a free consultation.
3 Beds
2 Baths
909 SqFt
SOLD DATE : 10/03/2024
Key Details
Sold Price $512,500
Property Type Single Family Home
Sub Type Detached
Listing Status Sold
Purchase Type For Sale
Square Footage 909 sqft
Price per Sqft $563
Subdivision Cimarron
MLS® Listing ID A2164050
Sold Date 10/03/24
Style Bi-Level
Bedrooms 3
Full Baths 2
Originating Board Calgary
Year Built 2004
Annual Tax Amount $2,852
Tax Year 2024
Lot Size 4,152 Sqft
Acres 0.1
Property Description
WOW! Welcome to 175 Cimarron Grove Crescent! This pristine bi-level home boasts 1,689 square feet of fully-developed living space with three generously sized bedrooms and two full bathrooms. Recent upgrades include new asphalt shingles (2023), central air conditioning (2022), a high-efficiency furnace (2015), a hot water tank (2018), central vacuum system (2008), two natural gas fireplaces, elegant bamboo hardwood floors, and select stainless steel appliances. The fully-fenced, private yard provides a tranquil retreat with a two-tiered deck, immaculate landscaping, and mature trees. Pride of ownership is evident in this mint-condition home! Walking distance to schools, shopping/retail, restaurants, and the extensive Cimarron park/pathway system! Don’t miss out on this incredible property! Call now!
Location
Province AB
County Foothills County
Zoning TN
Direction W
Rooms
Basement Finished, Full, Walk-Up To Grade
Interior
Interior Features Central Vacuum, Kitchen Island, Laminate Counters, Open Floorplan, See Remarks, Separate Entrance, Storage, Walk-In Closet(s)
Heating Central, Forced Air
Cooling Central Air, Full
Flooring Carpet, Hardwood, Linoleum
Fireplaces Number 2
Fireplaces Type Gas
Appliance Central Air Conditioner, Dishwasher, Garage Control(s), Oven, Range Hood, Refrigerator, Stove(s), Washer/Dryer, Window Coverings
Laundry In Basement, Laundry Room, Lower Level
Exterior
Garage Alley Access, Covered, Double Garage Detached, Enclosed, Garage Door Opener, Garage Faces Rear, Insulated, Rear Drive, Secured, See Remarks, Side By Side
Garage Spaces 2.0
Garage Description Alley Access, Covered, Double Garage Detached, Enclosed, Garage Door Opener, Garage Faces Rear, Insulated, Rear Drive, Secured, See Remarks, Side By Side
Fence Fenced
Community Features Other, Park, Playground, Pool, Schools Nearby, Shopping Nearby, Sidewalks, Street Lights, Walking/Bike Paths
Roof Type Asphalt Shingle
Porch Deck, Other, See Remarks
Lot Frontage 27.13
Exposure E,N,W
Total Parking Spaces 2
Building
Lot Description Back Lane, Back Yard, Corner Lot, Front Yard, Lawn, Other, Private, Rectangular Lot, See Remarks
Foundation Poured Concrete
Architectural Style Bi-Level
Level or Stories Bi-Level
Structure Type Wood Frame
Others
Restrictions Restrictive Covenant,Utility Right Of Way
Tax ID 93069534
Ownership Private
Read Less Info
Want to know what your home might be worth? Contact us for a FREE valuation!

Our team is ready to help you sell your home for the highest possible price ASAP
GET MORE INFORMATION








