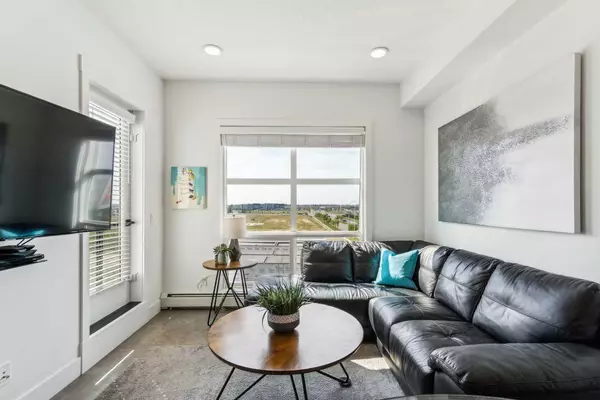$320,000
$324,900
1.5%For more information regarding the value of a property, please contact us for a free consultation.
1 Bed
1 Bath
585 SqFt
SOLD DATE : 10/02/2024
Key Details
Sold Price $320,000
Property Type Condo
Sub Type Apartment
Listing Status Sold
Purchase Type For Sale
Square Footage 585 sqft
Price per Sqft $547
Subdivision Seton
MLS® Listing ID A2156385
Sold Date 10/02/24
Style Low-Rise(1-4)
Bedrooms 1
Full Baths 1
Condo Fees $383/mo
Originating Board Calgary
Year Built 2019
Annual Tax Amount $1,611
Tax Year 2024
Property Description
Welcome to 413 in Stile Seton, a lovely top floor 1 bedroom plus den suite with balcony. BONUS: SELLER TO PAY 1 YEAR OF CONDO FEES ON BEHALF OF BUYER AT CLOSING. HEAT IS INCLUDED IN CONDO FEES. It features a mountain view to the West and open concept living, with the kitchen overlooking both the living and dining areas. There are 9' ceilings throughout. The kitchen's peninsula perfectly seats 2-3 people comfortably and there’s a nice dining area for more intimate dinners. Quartz countertops, Whirlpool stainless steel appliances, and a large double stainless steel sink add to your daily experience of luxury. Polished concrete-look vinyl flooring gives an industrial-modern vibe. This well-laid out suite includes the primary bedroom with room for a queen bed, a 3-piece bath with spacious shower, and a cozy den/office including its own Murphy bed for guests. The Murphy bed converts to a built-in desk for use as a home office. Each room has its own wall-mounted television: Living area, primary bedroom and den. In-suite laundry/storage room, pantry, and linen closet complete this condo. Underground heated titled parking stall #179 is included. Stile Seton is located next to The Seton Urban District - one of the most comprehensive mixed-use developments in North America. There are a multitude of restaurants to choose from. Seton has been voted Calgary’s Community of the Year – two years in a row! Seton is the perfect location to be close to…everything! The world’s largest YMCA – Brookfield Residential YMCA at Seton – is a short 13-min walk away, featuring a competitive aquatics centre, leisure pool, fitness campus, sports facilities including multiple indoor ice rinks and gymnasiums, theatre, a licensed child care facility, and a full-serve Calgary Public Library. It’s an easy walk to the new hospital - South Health Campus - and Seton Professional Centre, as well as the new library, shopping, restaurants, and coffee shops. It’s an enticing lifestyle for first-time homebuyers. Own this stunning condo, stop paying rent, and start building equity now!
Location
Province AB
County Calgary
Area Cal Zone Se
Zoning M-2
Direction E
Interior
Interior Features Breakfast Bar, Built-in Features, Closet Organizers, High Ceilings, Open Floorplan, Pantry, Quartz Counters, Recessed Lighting, Storage, Walk-In Closet(s)
Heating Baseboard, Natural Gas
Cooling Other
Flooring Vinyl
Appliance Dishwasher, Dryer, Electric Stove, Microwave Hood Fan, Refrigerator, Washer
Laundry In Unit, Laundry Room
Exterior
Garage Insulated, Secured, Titled, Underground
Garage Description Insulated, Secured, Titled, Underground
Community Features Schools Nearby, Shopping Nearby, Sidewalks, Street Lights
Amenities Available Bicycle Storage, Elevator(s), Secured Parking, Snow Removal, Trash, Visitor Parking
Porch Balcony(s)
Exposure W
Total Parking Spaces 1
Building
Story 4
Architectural Style Low-Rise(1-4)
Level or Stories Single Level Unit
Structure Type Composite Siding,Stone,Wood Frame
Others
HOA Fee Include Amenities of HOA/Condo,Common Area Maintenance,Gas,Heat,Insurance,Interior Maintenance,Maintenance Grounds,Parking,Professional Management,Reserve Fund Contributions,Sewer,Snow Removal
Restrictions Pet Restrictions or Board approval Required,Pets Allowed
Ownership Private
Pets Description Restrictions, Cats OK, Dogs OK
Read Less Info
Want to know what your home might be worth? Contact us for a FREE valuation!

Our team is ready to help you sell your home for the highest possible price ASAP
GET MORE INFORMATION








