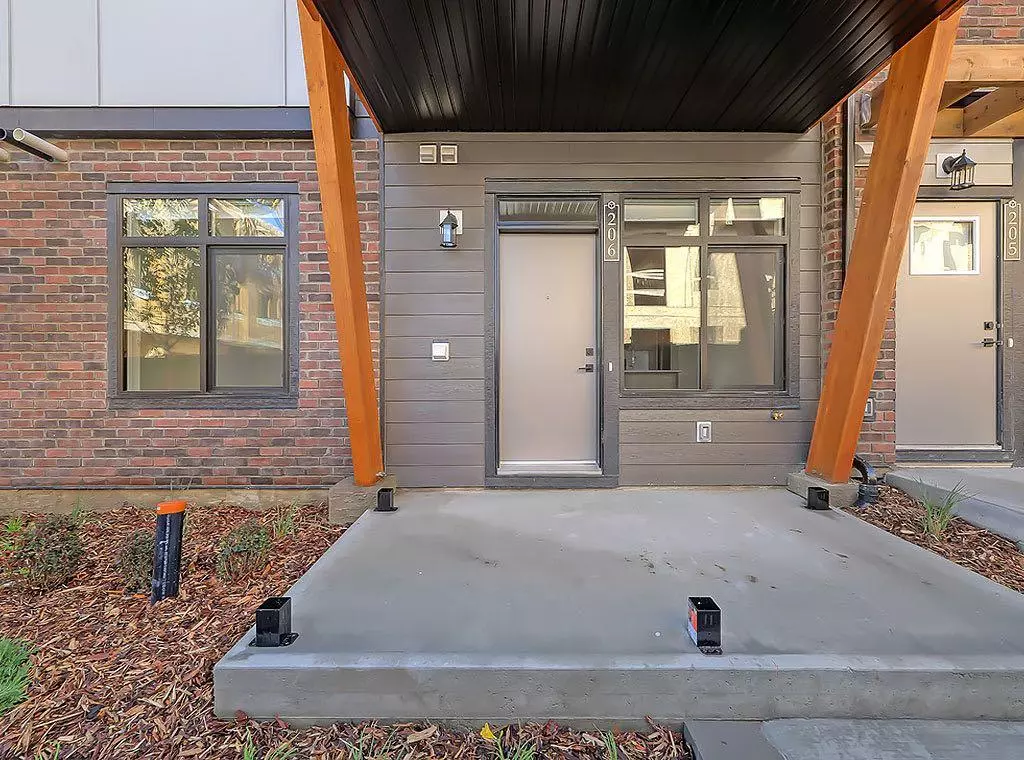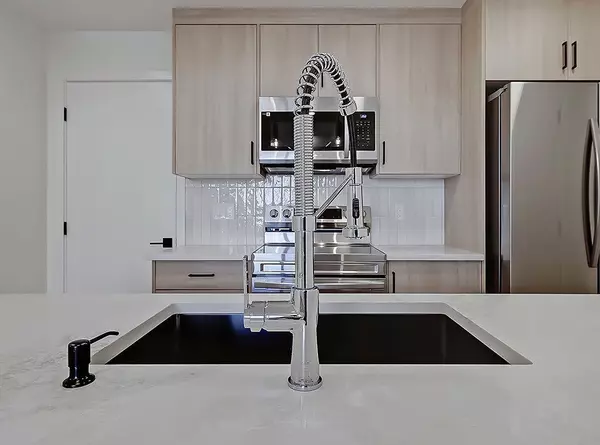$313,000
$309,900
1.0%For more information regarding the value of a property, please contact us for a free consultation.
2 Beds
1 Bath
621 SqFt
SOLD DATE : 09/30/2024
Key Details
Sold Price $313,000
Property Type Townhouse
Sub Type Row/Townhouse
Listing Status Sold
Purchase Type For Sale
Square Footage 621 sqft
Price per Sqft $504
Subdivision Seton
MLS® Listing ID A2167636
Sold Date 09/30/24
Style Townhouse
Bedrooms 2
Full Baths 1
Condo Fees $139
HOA Fees $31/ann
HOA Y/N 1
Originating Board Calgary
Year Built 2024
Tax Year 2024
Property Description
Brand New 2 bed townhome style unit with attached private garage. Where modern convenience meets cozy living! Located in one of Calgary's most promising neighborhoods, Seton. Step inside to discover a bright, open layout that maximizes space and natural light. The well-appointed kitchen flows seamlessly into the living and dining areas, making it perfect for entertaining or relaxing after a long day. The kitchen is complete with stainless steel appliances and a proper pantry. The larger bedroom offers a peaceful retreat, while the second bedroom/den provides flexible use, whether that be another sleeping quarters, or office. With its low-maintenance lifestyle, this home is ideal for busy professionals or a great investment to add or begin your portfolio as there is flexibility in the rental bylaws. Enjoy nearby parks, trendy shops, and local eateries, all within a short distance. This property is brand new and never occupied. Seton is a vibrant community poised for growth. Don’t miss your chance to be part of this exciting area!
Location
Province AB
County Calgary
Area Cal Zone Se
Direction N
Rooms
Basement None
Interior
Interior Features Breakfast Bar
Heating Forced Air
Cooling None
Flooring Vinyl Plank
Appliance Dishwasher, Dryer, Electric Range, Microwave Hood Fan, Refrigerator, Washer
Laundry In Unit
Exterior
Garage Single Garage Attached
Garage Spaces 1.0
Garage Description Single Garage Attached
Fence None
Community Features Shopping Nearby
Amenities Available Visitor Parking
Roof Type Asphalt,Asphalt Shingle
Porch Front Porch
Total Parking Spaces 1
Building
Lot Description Street Lighting
Foundation Poured Concrete
Architectural Style Townhouse
Level or Stories One
Structure Type Wood Frame
New Construction 1
Others
HOA Fee Include Amenities of HOA/Condo,Common Area Maintenance,Insurance,Professional Management,Reserve Fund Contributions,Snow Removal,Trash
Restrictions None Known
Ownership Private
Pets Description Restrictions, Yes
Read Less Info
Want to know what your home might be worth? Contact us for a FREE valuation!

Our team is ready to help you sell your home for the highest possible price ASAP
GET MORE INFORMATION








