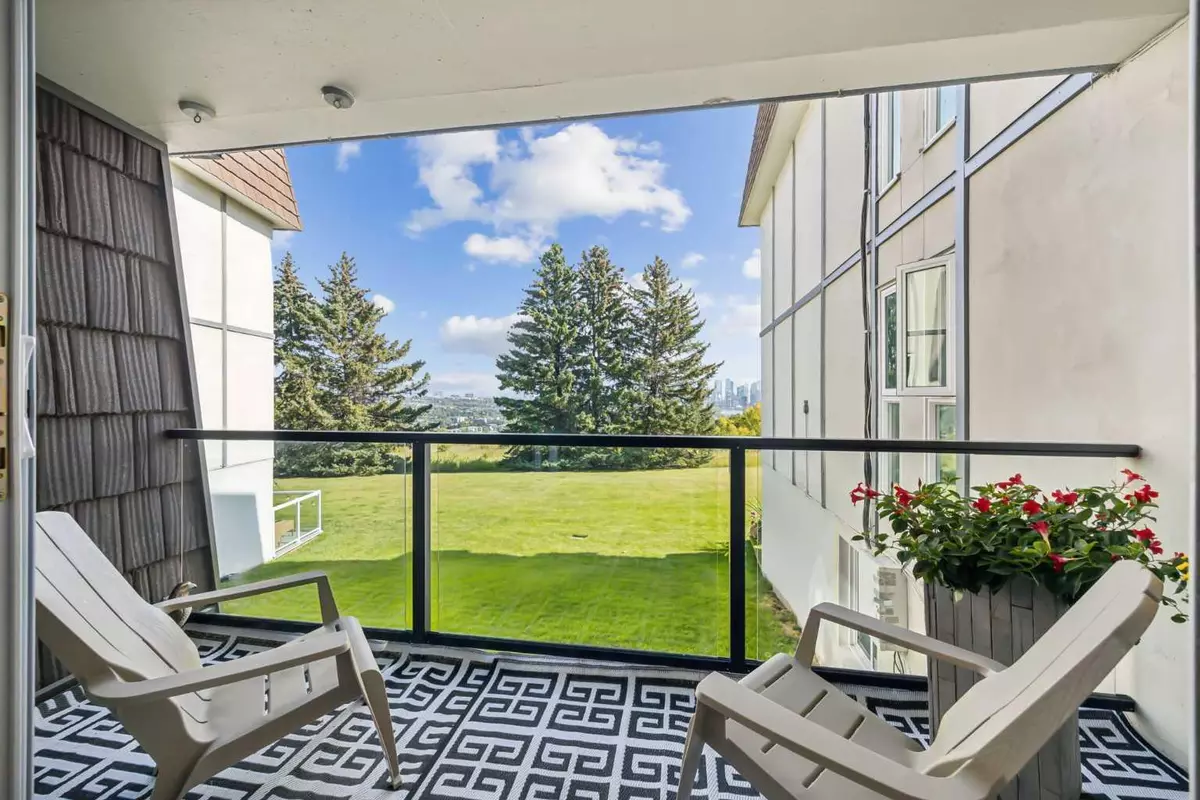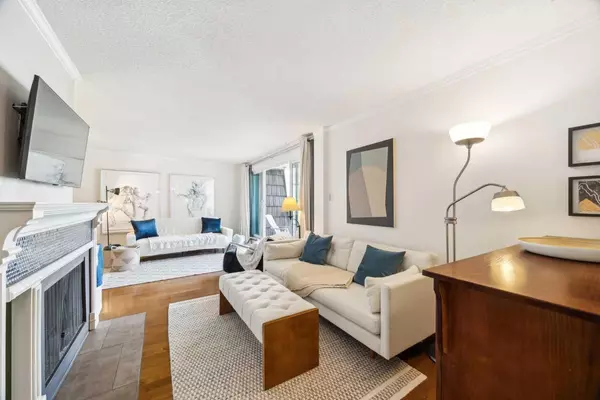$306,000
$308,000
0.6%For more information regarding the value of a property, please contact us for a free consultation.
2 Beds
1 Bath
970 SqFt
SOLD DATE : 09/25/2024
Key Details
Sold Price $306,000
Property Type Condo
Sub Type Apartment
Listing Status Sold
Purchase Type For Sale
Square Footage 970 sqft
Price per Sqft $315
Subdivision Spruce Cliff
MLS® Listing ID A2164260
Sold Date 09/25/24
Style Low-Rise(1-4)
Bedrooms 2
Full Baths 1
Condo Fees $664/mo
Originating Board Calgary
Year Built 1967
Annual Tax Amount $1,297
Tax Year 2024
Property Description
With serene views of the trees and escarpment overlooking the Bow River and Edworthy park and views of downtown skylines from your balcony, this hidden gem has unique offerings. The layout of your two-bedroom main floor condo feels much more like a home than a typical apartment. You have views (and cross breeze) to both the east and west with green spaces on both the front and the back of the building. Lucky for you, the building’s hot water pipes run under your east wall floors which acts like in-floor heating without the cost! Look forward to drinking your morning java with the sun rising out the large balcony windows. Sit outside in the summer, or cozy up to the beautiful mosaic tile wood-burning fireplace in the winter. Your home stays cool in the summer months with an excellent cross breeze, early morning sun, and its advantageous main floor location. This unit has “rock star parking,” with your assigned stall right beside the main door. Storage is plentiful with four closets in the main area of the home, a separate personal storage unit in the building, and a common bike locker. Laundry is a breeze with a clean and inviting laundry room just down the stairs OR opt to install your own W/D in your new home using the existing laundry hook-ups. Your modernized kitchen includes stainless appliances, beautiful wood counters, and updated cabinetry. Your master bedroom is your peaceful retreat with the theatre-grade sound proofing on the common wall and a beautiful vinyl wallpaper feature wall. You have the option to use the second bedroom with its French doors as an office, hobby or workout room, nursery, or 2nd bedroom.
Enjoy all the perks of this central location with an easy 10-minute walk to the C-train or 10-minute drive downtown. Walking and biking paths are right outside your door. Shaganappi Golf Course is close with X/C skiing on the course in the winter. Walk to the Wildflower Arts Center, Calgary Lawn Bowling Club, basketball courts, public library, and to West Brook Mall.
Location
Province AB
County Calgary
Area Cal Zone W
Zoning M-C1
Direction W
Interior
Interior Features Ceiling Fan(s), Closet Organizers, Crown Molding, French Door, Low Flow Plumbing Fixtures, No Smoking Home, Storage, Vinyl Windows, Wood Counters
Heating Baseboard, Boiler, Fireplace(s), Radiant
Cooling None
Flooring Ceramic Tile, Hardwood, Linoleum, Vinyl
Fireplaces Number 1
Fireplaces Type Mantle, Wood Burning
Appliance Dishwasher, Range Hood, Refrigerator, Stove(s)
Laundry In Unit, Laundry Room, See Remarks, Washer Hookup
Exterior
Garage Assigned, Off Street, Plug-In, Stall
Garage Description Assigned, Off Street, Plug-In, Stall
Fence None
Community Features Golf, Other, Park, Playground, Pool, Schools Nearby, Shopping Nearby, Sidewalks, Street Lights, Walking/Bike Paths
Amenities Available Bicycle Storage, Coin Laundry, Parking, Snow Removal, Storage, Trash
Roof Type Flat
Accessibility Accessible Entrance, Accessible Hallway(s), No Stairs/One Level
Porch Balcony(s)
Exposure E,W
Total Parking Spaces 1
Building
Lot Description Backs on to Park/Green Space, Lawn, Garden, Greenbelt, No Neighbours Behind, Landscaped, Many Trees, See Remarks, Views
Story 3
Foundation Poured Concrete
Architectural Style Low-Rise(1-4)
Level or Stories Single Level Unit
Structure Type Concrete,Stucco,Vinyl Siding,Wood Frame
Others
HOA Fee Include Common Area Maintenance,Heat,Insurance,Maintenance Grounds,Parking,Professional Management,Reserve Fund Contributions,Security,Sewer,Snow Removal,Trash,Water
Restrictions Pet Restrictions or Board approval Required,See Remarks
Ownership Private
Pets Description Restrictions, Cats OK, Dogs OK
Read Less Info
Want to know what your home might be worth? Contact us for a FREE valuation!

Our team is ready to help you sell your home for the highest possible price ASAP
GET MORE INFORMATION








