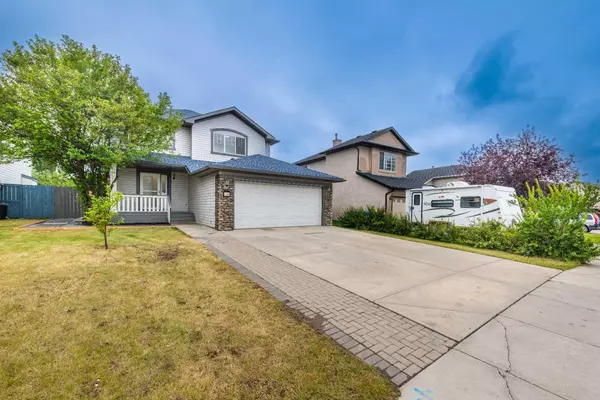$755,000
$779,900
3.2%For more information regarding the value of a property, please contact us for a free consultation.
5 Beds
4 Baths
1,815 SqFt
SOLD DATE : 09/24/2024
Key Details
Sold Price $755,000
Property Type Single Family Home
Sub Type Detached
Listing Status Sold
Purchase Type For Sale
Square Footage 1,815 sqft
Price per Sqft $415
Subdivision Westmere
MLS® Listing ID A2155819
Sold Date 09/24/24
Style 2 Storey
Bedrooms 5
Full Baths 3
Half Baths 1
Originating Board Calgary
Year Built 2003
Annual Tax Amount $2,736
Tax Year 2023
Lot Size 5,664 Sqft
Acres 0.13
Property Description
Welcome to 126 Oakmere Point, a charming and fully renovated home situated on a quiet street, just steps away from Prairie Waters Elementary School. This beautifully updated residence boasts brand new appliances on the main floor and offers ample living space for your family. Upstairs, you'll find three generously sized bedrooms, including a luxurious master suite with an ensuite bathroom. The home features a total of three and a half bathrooms, ensuring comfort and convenience for everyone. The property also includes an illegal two-bedroom basement suite with a separate entrance, perfect for accommodating guests or generating additional income through rental opportunities. Outside, the large backyard offers a gravel parking pad, ideal for extra parking or storing your RV or boat. There's also a dedicated pet enclosure, allowing your furry friends to enjoy the outdoors safely. No expense has been spared in the top-to-bottom renovation of this home. Don't miss the chance to make this stunning property your own—book your showing today!
Location
Province AB
County Chestermere
Zoning R1
Direction N
Rooms
Other Rooms 1
Basement Separate/Exterior Entry, Full, Suite
Interior
Interior Features Built-in Features, Chandelier, Double Vanity, Kitchen Island, Open Floorplan, Quartz Counters, Recessed Lighting, Separate Entrance, Vinyl Windows
Heating Central
Cooling None
Flooring Vinyl Plank
Fireplaces Number 1
Fireplaces Type Electric
Appliance Built-In Oven, Dishwasher, Microwave, Range Hood, Washer/Dryer
Laundry In Basement, Main Level, Multiple Locations
Exterior
Garage Double Garage Attached, Off Street, RV Access/Parking
Garage Spaces 2.0
Garage Description Double Garage Attached, Off Street, RV Access/Parking
Fence Fenced
Community Features Lake, Park, Schools Nearby, Shopping Nearby, Sidewalks, Street Lights, Walking/Bike Paths
Roof Type Asphalt Shingle
Porch Deck, Front Porch
Lot Frontage 46.62
Total Parking Spaces 6
Building
Lot Description Back Lane, Back Yard, City Lot, Front Yard, Lawn
Foundation Poured Concrete
Architectural Style 2 Storey
Level or Stories Two
Structure Type Concrete,Vinyl Siding,Wood Frame
Others
Restrictions None Known
Tax ID 57308864
Ownership Other,REALTOR®/Seller; Realtor Has Interest
Read Less Info
Want to know what your home might be worth? Contact us for a FREE valuation!

Our team is ready to help you sell your home for the highest possible price ASAP
GET MORE INFORMATION








