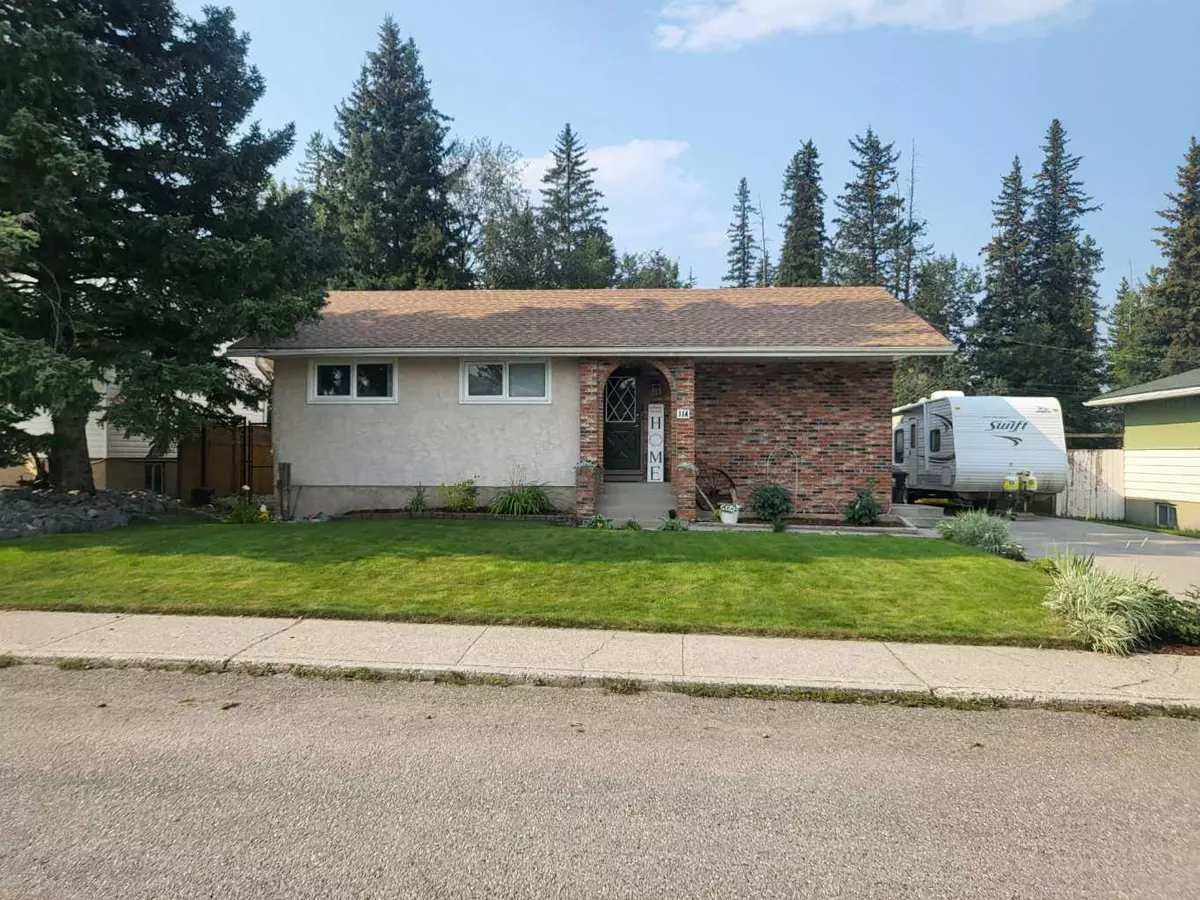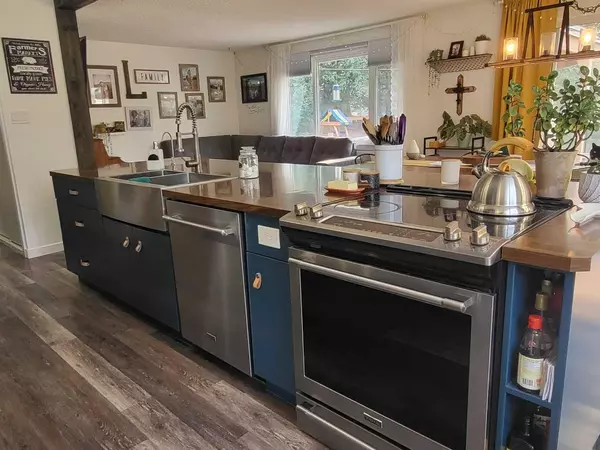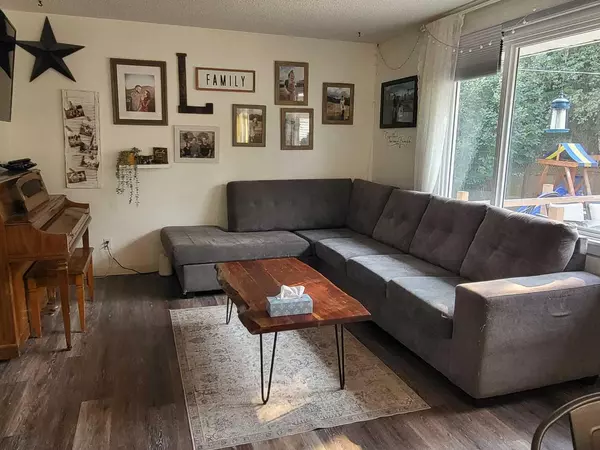$359,900
$359,900
For more information regarding the value of a property, please contact us for a free consultation.
4 Beds
2 Baths
1,065 SqFt
SOLD DATE : 09/24/2024
Key Details
Sold Price $359,900
Property Type Single Family Home
Sub Type Detached
Listing Status Sold
Purchase Type For Sale
Square Footage 1,065 sqft
Price per Sqft $337
Subdivision Hardisty
MLS® Listing ID A2163140
Sold Date 09/24/24
Style Bungalow
Bedrooms 4
Full Baths 2
Originating Board Alberta West Realtors Association
Year Built 1956
Annual Tax Amount $2,622
Tax Year 2024
Lot Size 7,150 Sqft
Acres 0.16
Property Description
Looking for the perfect family home? Welcome to this well-built mill home which boasts a newly renovated kitchen. It includes a 12 ft island that has electrical outlets, an island range with convection oven and hood fan. There is a farmhouse- style sink on the island as well. All appliances are 2021 stainless steel Maytag. The kitchen/dining room/living areas are a open concept giving you the warm and cozy feel of togetherness. The patio door off the dining room leads to the back yard deck. The floors through out the main level living area and hallway are vinyl plank and the 3 bedrooms have hardwood flooring. A 4-piece bathroom and plenty of storage room completes the upstairs. Downstairs there is a huge family room running the alsmost the full width of the house. The 4th bedroom is newly renovated into the primary bedroom, and there is a ton of storage in the laundry room/utility room. Another 4- piece bathroom completes the downstairs area. Outside there is parking for at least 4 vehicles…or an RV and a few vehicles. The back yard is fully fenced with a large 2 -tier deck that has a natural gas hook up for a bbq. There are 2 sheds included as well. as the playground. Shingles were new in 2017, as were the hot water tank and High Efficiency furnace. All the windows on the main floor had been updated in 2020. A true gem of a home close to parks, playgrounds, forested walking paths, a creek and schools. A definite must see!
Location
Province AB
County Yellowhead County
Zoning R-S2
Direction NE
Rooms
Basement Finished, Full
Interior
Interior Features Kitchen Island, No Smoking Home, Open Floorplan, Primary Downstairs
Heating Forced Air
Cooling None
Flooring Carpet, Hardwood, Laminate, Linoleum, Vinyl
Appliance Convection Oven, Dishwasher, Dryer, Electric Range, Microwave, Range Hood, Refrigerator, Washer, Window Coverings
Laundry In Basement
Exterior
Garage Concrete Driveway, Off Street, RV Access/Parking
Garage Description Concrete Driveway, Off Street, RV Access/Parking
Fence Fenced
Community Features Park, Playground, Schools Nearby, Shopping Nearby
Roof Type Asphalt
Porch Deck
Total Parking Spaces 4
Building
Lot Description Back Yard, Lawn, Rectangular Lot
Foundation Poured Concrete
Architectural Style Bungalow
Level or Stories One
Structure Type Brick,Stucco
Others
Restrictions None Known
Tax ID 56263157
Ownership Private
Read Less Info
Want to know what your home might be worth? Contact us for a FREE valuation!

Our team is ready to help you sell your home for the highest possible price ASAP
GET MORE INFORMATION








