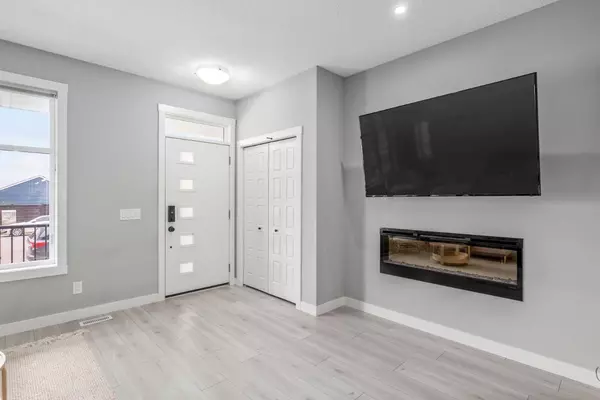$600,001
$595,999
0.7%For more information regarding the value of a property, please contact us for a free consultation.
3 Beds
3 Baths
1,623 SqFt
SOLD DATE : 09/23/2024
Key Details
Sold Price $600,001
Property Type Single Family Home
Sub Type Semi Detached (Half Duplex)
Listing Status Sold
Purchase Type For Sale
Square Footage 1,623 sqft
Price per Sqft $369
Subdivision Seton
MLS® Listing ID A2165983
Sold Date 09/23/24
Style 2 Storey,Side by Side
Bedrooms 3
Full Baths 2
Half Baths 1
Originating Board Calgary
Year Built 2021
Annual Tax Amount $3,372
Tax Year 2024
Lot Size 2,604 Sqft
Acres 0.06
Property Description
Welcome to the 2021 BUILD 1,623 SQFT DUPLEX Located in SETON, the most DESIRABLE & CONVENIENT Community. For NEW BUYERS PEACE OF MIND, HOME comes with ALBERTA NEW HOME WARRANTY. This WEST Facing Home Showcasing MODERN-SLEEK SUPERIOR FINISHES & UPGRADES like Gleaming LAMINATE Floors & TILE Floor, Main Floor 9’ CEILINGS, QUARTZ Kitchen & Bath Countertops, SMART Conventional Oven, GAS Flattop Oven, Stunning CABINETS, Stainless Steel Appliances, Electric FIREPLACE, CHIMNEY Hood fan, CENTRAL AIR CONDITIONING, SEPARATE Entrance, UPGRADED TILE Backsplash & Lighting. MAIN FLOOR Greets you with SPACIOUS Living Room, Modern & Open Concept Kitchen with a Corner Pantry, Dining Area & SPACIOUS Countertop, 2pc Washroom & Mud Room leads you to a 10' BY 10' Rear deck with a BEAUTIFUL Back Yard, PATIO space & A SPACIOUS 2 CAR GARAGE. THE UPSTAIRS invites you w/ Large Master Bedroom w/ 4pc Ensuite, 2 Good size Guest/Kids Bed Rooms, CENTRAL BONUS ROOM FOR YOUR FAMILY ENTERTAINMENT, Main 4pc Wash Room & Convenient Laundry Room. AN UNFINISHED HUGE BASEMENT COMES WITH SEPARATE SIDE ENTRY (PROPERTY LAND USE IS ZONED FOR LEGAL SUITE- Subject to City Approval) AND AWAITING YOUR CREATIVE IDEAS. Walking distance to the new SETON HOA (to be completed by summer 2025), MULITPLE FUTURE SCHOOLS, Skate Park, MULITPLE Parks, Dog Park, 7-11, Dairy Queen, Liquor Store, 2 Minute Drive to South Health Campus Hospital. Multiple PLAZAS within 3 Minutes Drive including Superstore, Save On Foods, and a variety of places to eat like Subway, OPA, Edo, Boston Pizza & Popeyes.
Location
Province AB
County Calgary
Area Cal Zone Se
Zoning R-Gm
Direction W
Rooms
Other Rooms 1
Basement Full, Unfinished
Interior
Interior Features Bathroom Rough-in, Built-in Features, No Animal Home, No Smoking Home, Open Floorplan, Pantry, Quartz Counters, Separate Entrance, Vinyl Windows, Walk-In Closet(s)
Heating Forced Air, Natural Gas
Cooling Central Air
Flooring Carpet, Laminate, Tile
Fireplaces Number 1
Fireplaces Type Electric, Living Room
Appliance Built-In Gas Range, Central Air Conditioner, Dishwasher, Dryer, Electric Oven, Garage Control(s), Garburator, Gas Cooktop, Humidifier, Microwave, Range Hood, Refrigerator, Washer, Window Coverings
Laundry Electric Dryer Hookup, Laundry Room, Upper Level
Exterior
Garage Double Garage Detached
Garage Spaces 1.0
Carport Spaces 1
Garage Description Double Garage Detached
Fence Fenced
Community Features Park, Playground, Schools Nearby, Shopping Nearby, Sidewalks, Street Lights, Walking/Bike Paths
Roof Type Asphalt Shingle,Metal
Porch Deck, Front Porch, Patio
Lot Frontage 22.15
Total Parking Spaces 2
Building
Lot Description Back Yard, Front Yard, Street Lighting, Paved
Foundation Poured Concrete
Architectural Style 2 Storey, Side by Side
Level or Stories Two
Structure Type Brick,Concrete,Vinyl Siding
New Construction 1
Others
Restrictions None Known
Ownership Private
Read Less Info
Want to know what your home might be worth? Contact us for a FREE valuation!

Our team is ready to help you sell your home for the highest possible price ASAP
GET MORE INFORMATION








