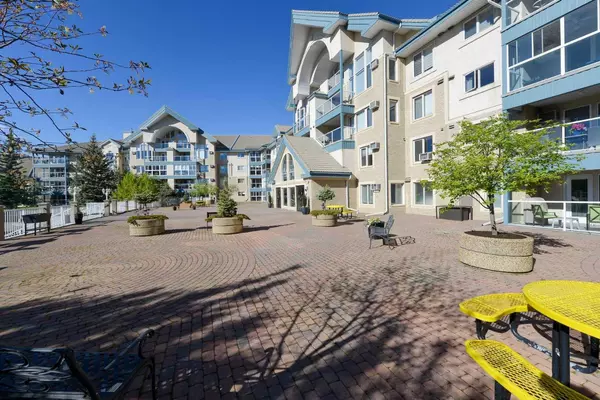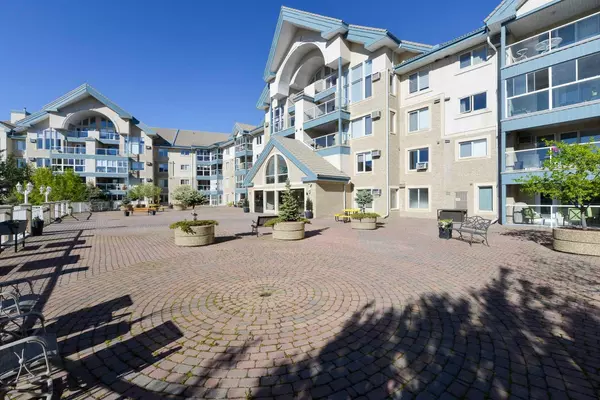$422,500
$439,900
4.0%For more information regarding the value of a property, please contact us for a free consultation.
2 Beds
2 Baths
1,163 SqFt
SOLD DATE : 09/20/2024
Key Details
Sold Price $422,500
Property Type Condo
Sub Type Apartment
Listing Status Sold
Purchase Type For Sale
Square Footage 1,163 sqft
Price per Sqft $363
Subdivision Signal Hill
MLS® Listing ID A2163152
Sold Date 09/20/24
Style Apartment
Bedrooms 2
Full Baths 2
Condo Fees $718/mo
Originating Board Calgary
Year Built 1995
Annual Tax Amount $2,221
Tax Year 2024
Property Description
Welcome to the Sierras of Richmond Hill. This is a very active, community focused 55+ building that can provide many fun activities. There is a well-stocked library, fitness room, an incredible billiards room with full size tables and a shuffleboard, a full workshop, car wash, a coffee room for informal gatherings and crafts room. Guest suites are available that can be rented for visitors. The President’s Room (complete with full kitchen) is available for hosting large gatherings. There is a beautiful greenspace at the back of the complex or walk to the many shops, pubs and services at Signal Hill. This main floor unit has wood floors and a fantastic layout. A spacious entry leads to an open living room, dining room and kitchen. The functional maple kitchen has granite counters, stainless appliances and an island for extra storage and meal preparation. The enclosed balcony is a lovely sanctuary. There is a good size laundry room with full size washer and dryer and air conditioning for the hot summer months. The large primary bedroom easily holds a king size bedroom set. The four piece ensuite bathroom has granite counters, a linen closet and leads to a large walk-in closet. This smart floor plan offers a roomy second bedroom and a 3-piece bath on the opposite side of the living areas and primary bedroom. You will appreciate the secure storage locker adjoining your Titled parking space – the perfect space for all your gear! This condo is a beautiful space to call home while the outstanding location offers easy access to the mountains, all amenities and all quadrants of the city! Call today to view this home!
Location
Province AB
County Calgary
Area Cal Zone W
Zoning M-C2 d124
Direction NW
Rooms
Other Rooms 1
Interior
Interior Features Ceiling Fan(s), Granite Counters, Kitchen Island, No Animal Home, No Smoking Home, Open Floorplan, Walk-In Closet(s)
Heating Baseboard, Natural Gas
Cooling Wall/Window Unit(s)
Flooring Wood
Appliance Dishwasher, Electric Oven, Refrigerator, Wall/Window Air Conditioner, Washer/Dryer, Window Coverings
Laundry In Unit, Laundry Room
Exterior
Garage Parkade, Titled, Underground
Garage Description Parkade, Titled, Underground
Community Features Park, Playground, Schools Nearby, Shopping Nearby, Sidewalks, Street Lights, Walking/Bike Paths
Amenities Available Car Wash, Elevator(s), Fitness Center, Parking, Party Room, Recreation Room, Secured Parking, Snow Removal, Visitor Parking, Workshop
Roof Type Clay Tile
Porch Balcony(s), Enclosed
Exposure NW
Total Parking Spaces 1
Building
Story 3
Foundation Poured Concrete
Architectural Style Apartment
Level or Stories Single Level Unit
Structure Type Brick,Stucco,Wood Frame
Others
HOA Fee Include Common Area Maintenance,Electricity,Heat,Insurance,Maintenance Grounds,Parking,Professional Management,Reserve Fund Contributions,Sewer,Snow Removal,Trash,Water
Restrictions Adult Living,Pet Restrictions or Board approval Required,Pets Allowed
Tax ID 91129372
Ownership Private
Pets Description Restrictions, Call, Yes
Read Less Info
Want to know what your home might be worth? Contact us for a FREE valuation!

Our team is ready to help you sell your home for the highest possible price ASAP
GET MORE INFORMATION








